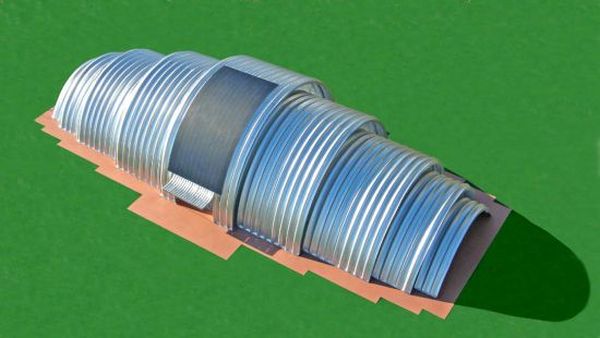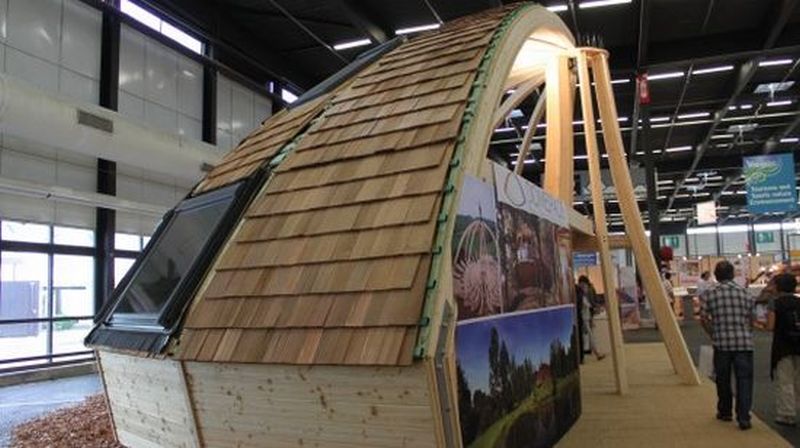To design the cities of the future, leading architects around the world are coming up with mind-boggling designs. Most of these designs revolve around sustainability. If these designs materialize, then we are definitely in for a greener and brighter future. Take Eco Shell Multi-Use building for example. This architecture design concept work on renewable energy. Here’s everything you might want to know about it.
Eco Shell Multi-Use Building System
Eco Factor: Mixed-use building designed to harvest solar and wind energy for power.
Michael Jantzen’s latest creation is a multi-use building that explores and promotes the use of existing agricultural building components in order to provide an alternative, energy-efficient and sustainable way in which to enclose space. Dubbed the Eco Shell Multi-Use Building System, the building is based on the use of recycled steel and renewable energy.
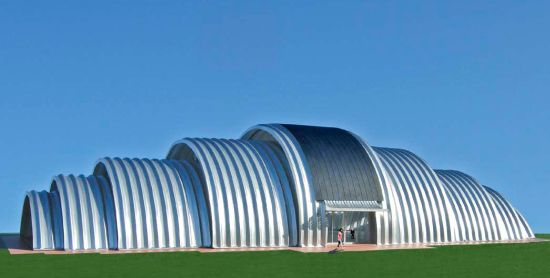
The strong steel arches are simply bolt together to form vaulted sections. These can span up to 100 feet from leg to leg, and can be of nearly any length. They are available in many different shapes, but the designer has chosen to experiment with the simple arch, which is available in many different widths. Once the thin steel arches bolt together, they require no secondary support structure. This is because the thin steel preforms into deep corrugations that function as beams to support very heavy loads.
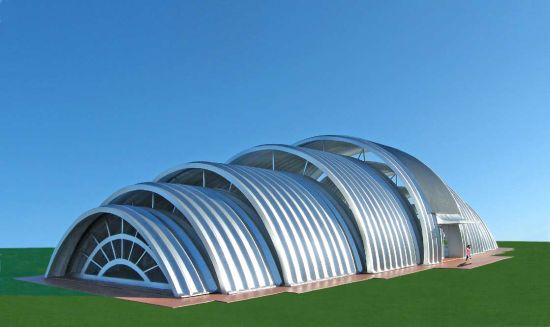
Since these arches do not require a secondary support structure, they need much less material to enclose any given space. As a result, they consume much less of the earth’s resources in order to construct a building. One can also erect these structures can in a very short period of time with unskilled labor. Moreover, they can easily be added on to, or subtracted from, if the functional needs of the building change.
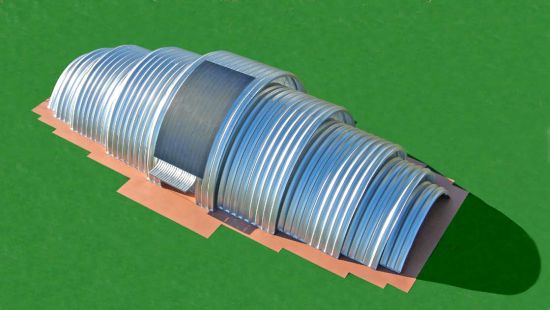
Design
The Eco Shell structure consist of nine vaults, each of which is progressively smaller than the next. This design allows for large amounts of natural light to enter the interior space through shaded glass windows built into the ends of the vaults. These vaults can constitute of a double shell. One can easily insulate them to any thickness by simply blowing the insulation in between the two shells.
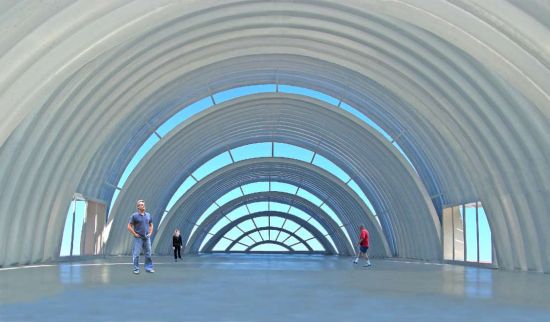
Rainwater gathering off of the structure is easy because of the deep corrugations that naturally collect the water and direct it to collection trays at the base. You can mount off-the-shelf flexible photovoltaic cells can be to the curved surface of the building. You can mount these along with various kinds of solar water and space heating systems. Moreover, one can also mount different kinds of wind turbines directly to and or around the structure for additional power generation. Some of the potential uses for the Eco-Shell Multi-Use Building System are visitor centers, office buildings, clinics, restaurants, retail facilities, wineries and even housing.
Some more innovative architectural concepts of the future
1. Bamboo supported building
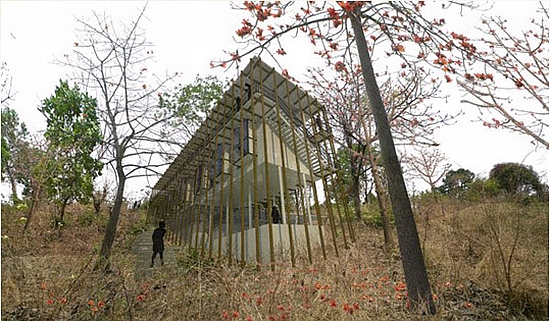
Eco Factor: Sustainable building from bamboo.
Bamboo is the world’s fastest growing plant. Moreover, due to this ability, it’s quickly becoming popular as an ecofriendly and renewable material. Other properties of this material like tensile strength make it a great choice for construction. Dutch architect Robert Verrijit along with Indian architect Shefali Balwani of Architecture Brio have teamed together to develop a modern, 3-story building in Karjat, India, which will use bamboo as a primary supporting material.
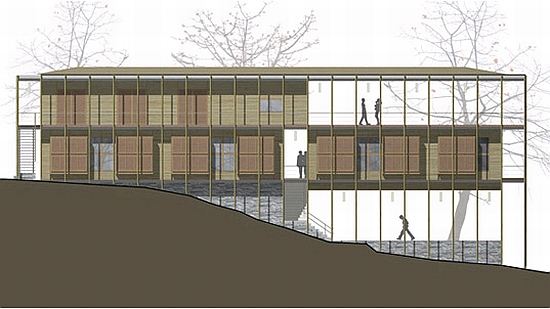
The architecture also makes use of other natural and locally sourced materials like wood, concrete and steel to complete the building. Once complete the building will be able to prove its sustainability with a bamboo construction.
The Dark Side:
The architecture does make good use of sustainable materials but bamboo alone will not be able to sustain the entire weight of the building for long.
2. R-House
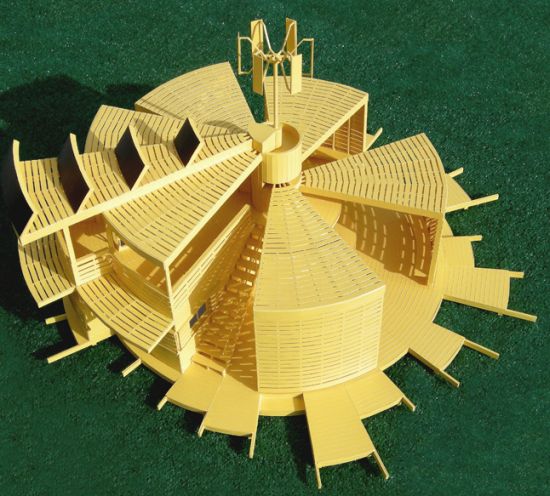
Eco Factor: A self-sufficient house design. It consists of sustainable non-toxic wood and utilizes photovoltaic solar panels and wind turbines for electricity.
Michael Jantzen, designer of the M-house sold on recently to a private art collector in Korea. He is now planning the same for his new R-house design. Like his previous design, Michael is showing every possible way to greener living. Pre-fabricated in sections and assembled, it will feature as a small vacation retreat. The whole structure brought into existence from Accoya, a sustainably grown tree, ensures 50 years of life in a completely non-toxic way. Photovoltaic solar cells and vertical axis wind turbines are installed to fulfill the entire energy requirements.
There is arrangement of a rain collecting system at the center of house, and a composting toilet or an electrical incinerating toilet provides a self-contained facility. You can ensure the energy for water heating by either solar heating or by natural gases. You can use gases like propane and hydrogen for this. With a backup propane or hydrogen gas heater, the house will be a solar space heater, while cooling will depend on natural ventilation.
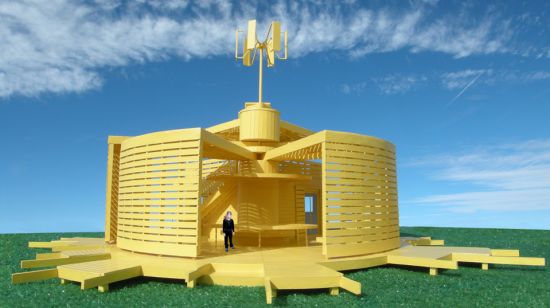
A large circular deck area located around the perimeter of the design with four large movable screens makes the structure customizable into varied configurations. Security shutters fitted into the structure will ensure security of all windows and one sliding glass door when not in use. The perimeter of the structure allows additional segments to add in order to increase the area. A visual treat of design, provided through the gallery below, will give you a better glance of the structure.
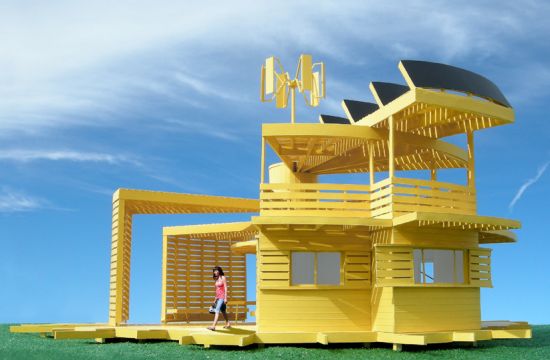
The Dark Side:
The design incorporates every possible alternative source of energy and other measures that make it almost completely self-sufficient. However, how much energy photovoltaic solar cells and wind turbines can provide is not defined. Further, the design is suitable only in temperate climate where heating will be less of an issue.
3. Sustainable office for StatoilHydro
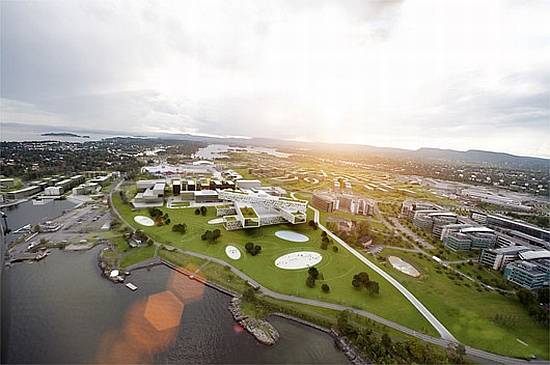
Eco Factor: Sustainable energy-efficient architecture for StatoilHydro.
The competition to design a sustainable office for Norwegian Oil Company StatoilHydro has been won by Oslo-based A-Lab architects for a star-shaped complex, which is high on sustainability and style. The architecture was chosen from among 40 entries, each of which could be built before 2012. The building has been christened “Five Elements” due to the five wings the building is composed of.
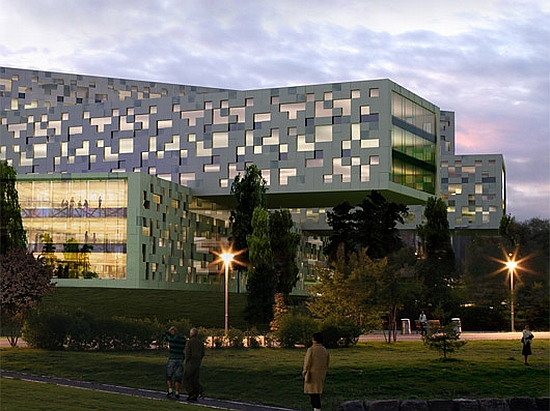
These wings will be joined together to form a star-shaped building. The designers claim that energy consumption of this building will be low and district heating and district cooling systems will be used. To green the area around the architecture, a park and a garden will also be built around the main complex.
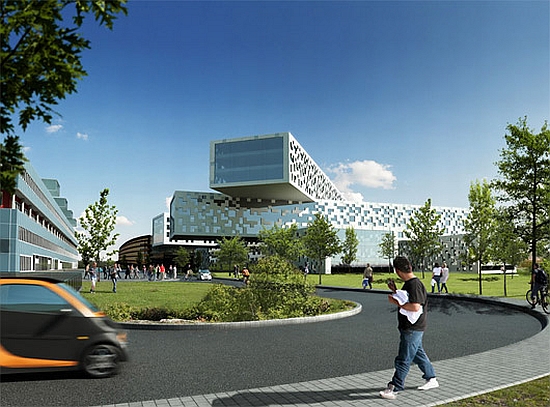
The Dark Side:
The building relies on conventional sources for energy and for now the designers don’t have any plans to incorporation renewable energy generating systems, which would have been an inspiration for other designers.


