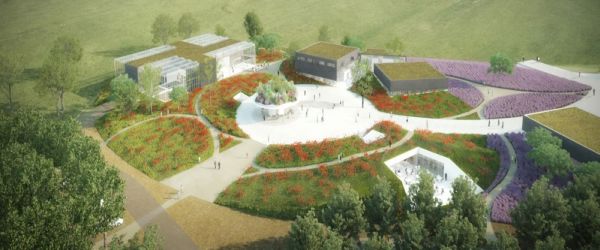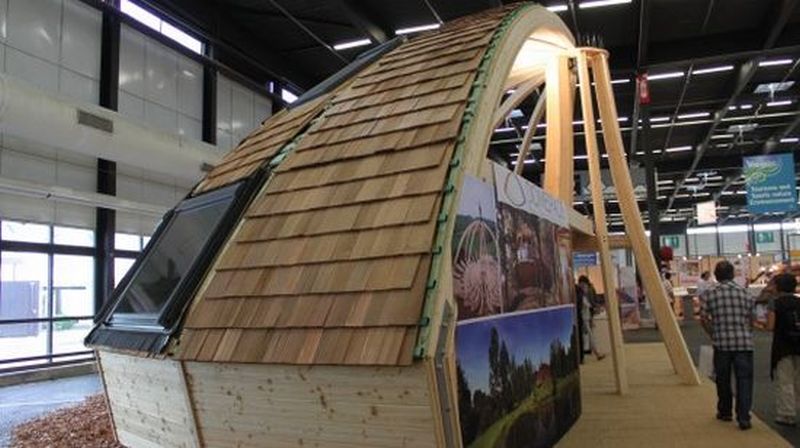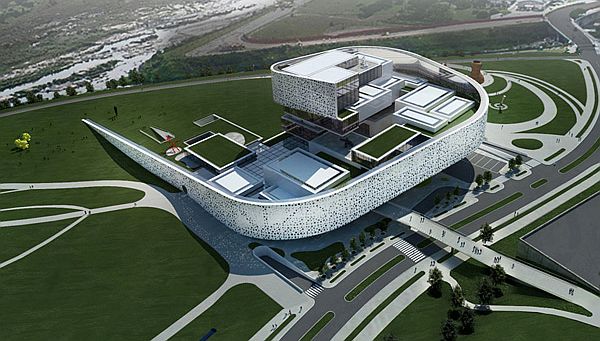Shift Architecture Urbanism is a Dutch firm that has won several awards at the Groene Kamer competition for its state-of-the-art Eco-retail development in Tilburg, the Netherlands. This development aimed at creating a specialized country estate that is an innovative blend of nature and recreation in an Eco-retail setting. The project proposal needed to include four different building typologies that could fit the given masterplan and could act as a place where there is a merged reflection of the city and countryside. Shift took a topographic approach and came up with this beautiful design named Topos, which is not just an eco-retail development but is a nice integration of landscape and architecture.

The entrance square to Topos is designed as an earthwork that is in the shape of a big bowl with a nice surrounding landscape. All four building typologies are in one way or the other connected to this exclusive square, which is a big attraction for the visiting explorers. The first typology is an omni-directional block that includes the landwinkel, which is a large shop offering locally grown food products. Winning the second prize at the competition, this block is strategically placed on the earthwork’s top as it acts as the anchor program of the whole masterplan. The block reflects itself as a transparent greenhouse.
The wooden sculpture inside the block is like a cross shaped volume that helps maintain carved-out open corners on the ground floor. Acting as an inside-outside connection, these corners work as indoor gardens. The cross shaped volume further allows a flexible floor plan connecting corner gardens. Winning the first prize, a campus building typology is designed at the landscape with three retail buildings combined into it. There is an attractive shared court inside the campus toward which all three building entrances have been directed and given more transparency. Following earthwork’s topography, a horizontal strip window is provided to other facades, and this window offers a special 3D effect to the earthwork.
The third building typology is crafted in the form of a restaurant that was given the second prize at the competition. As a triangular carving within the earth’s body, this restaurant faces the square from its opening side. The seating area is accommodated in the restaurant’s covered middle part, while its terrace is developed toward the South. Adjacent to the triangular carve, rest of the restaurant’s functions are based in the earth’s body. There is a merger of the inside and outside environment when some foldable window panels trigger the south facade’s opening. This disappearing border provides a classic beauty to the restaurant.
The fourth building typology included in Topos is known as Solitaire. A winner of the third prize, this landmark is designed like a programmed vase. Its closed core has mixed vegetation at the top, and boundaries of the core evolve in a circular fashion. A few secondary functions take place within this core. There is a ring-shaped pavilion at the bottom of the vase that is enclosed by sliding glass panels. Several open-closed pavilion combinations become possible due to these sliding panels. Thus, all these building typologies can together make the Topos Eco-retail development a star attraction for visitors to Tilburg.
Via: Arch Daily




