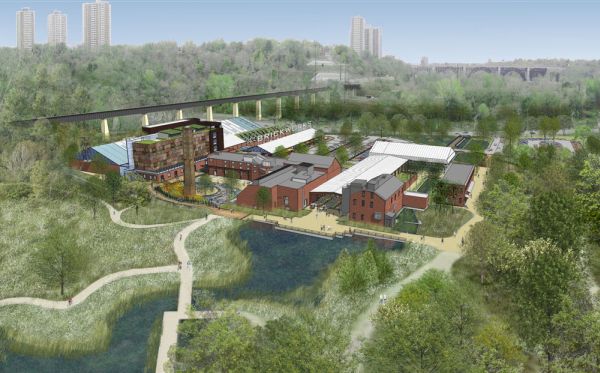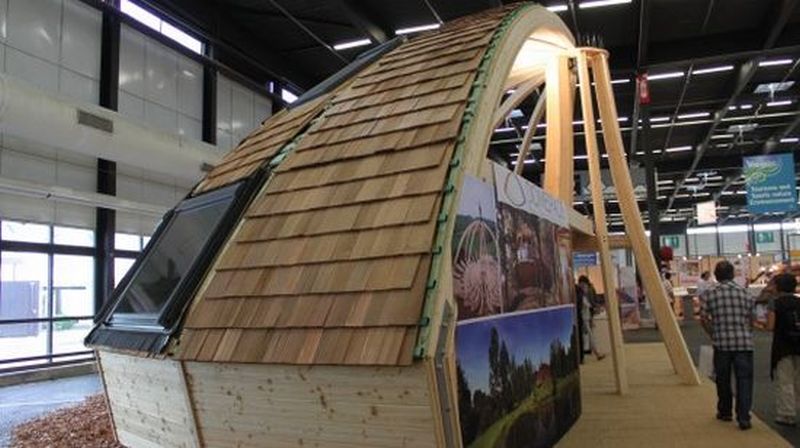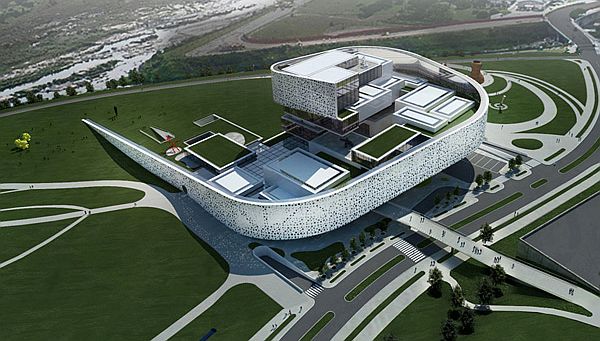Redesigning urban spaces to become sustainable can be difficult. It involves not just designing one building, but multiple. There are many things to consider including businesses and homes. These three designs are all winners of the 2014 Canadian Urban Design Award.
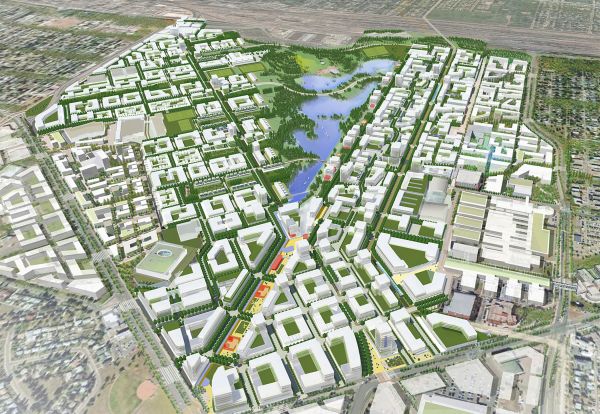
Blatchford redevelopment master plan
Sustainability is the key to this design, and the focus is not just on environmental sustainability. Equal attention is due towards social and economic sustainability. When architect firm Perkins and Will created this design, it was important that all matters be addressed. The redeveloped city will have all the things needed to make it prosper. One of the goals of the project is for the city to be absolutely free of emissions. The city, and this includes both homes and businesses, will run off a mixture of renewable energy.
The design also includes opportunities to implement greywater systems. The buildings will be designed to have green roofs and a passive design. With all the new businesses being constructed there will be an increase in job opportunities that will encourage people to come live in the city. Parks and large outdoor spaces will be open to the public. A healthy lifestyle will be promoted through the use of the walking and biking pathways.
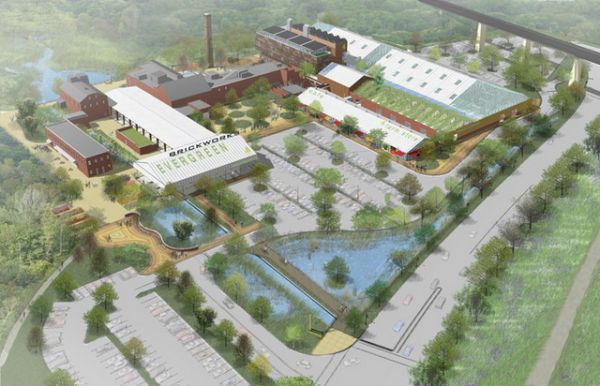
Evergreen Brick Works
Evergreen Brick Works is an environmental center whose goal is to teach children and adults the importance of citywide sustainability. Their goal is to inspire cities to take action and begin taking measures to reduce energy consumption. The center hosts a year-round farmers market that takes place every Saturday and Sunday. Through the farmers market, kids learn the importance of knowing what they are eating and they become empowered to make healthy decisions about food choices. In the space is also a Garden Market where people can buy organic, native plants and herbs. It also sells books, gifts, and other products.
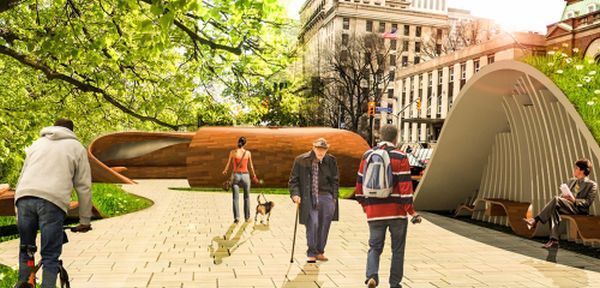
An architecture of civility
Students from Ryerson University created this student-led design. The New Westminster Pier Park is the answer that the students came up with when considering the needs of the city. The site where the building was designed is a brownfield space. It was used as an industrial site for a number of years. It is a long-term plan that will eventually reclaim the abandoned boardwalk along the city’s waterfront. As part of the design, piers and old parts of the boardwalk will be used to create park benches and other installations. Because the problems with the land have been corrected it is possible for native plants and trees to be planted, making the park lush and green.


