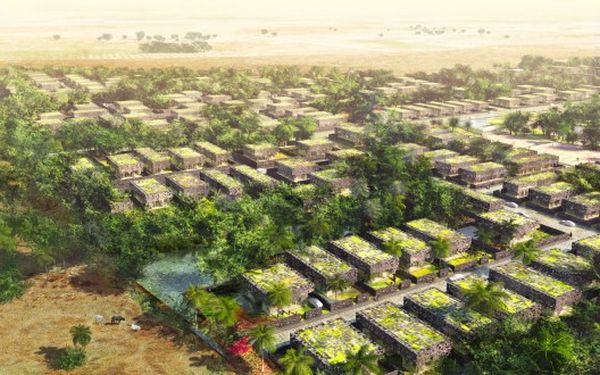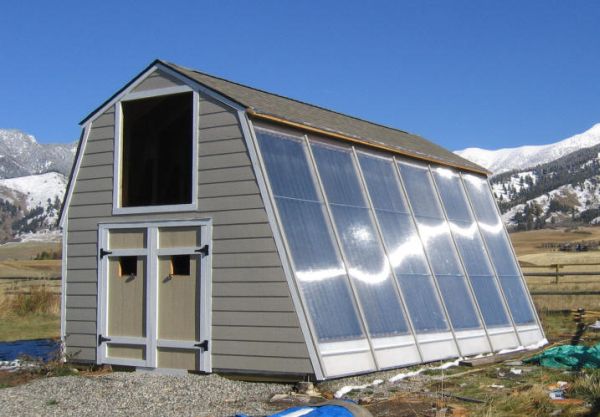Ooze Architects are spear heading their latest commercial/residential project in Gundala, 35 kilometers from Hyderabad, India. This project is based on a very innovative and interesting eco concept namely ‘Forest Life’ based on grouping together individual villas of distinct typologies in the existing forest with a much denser hub of residential towers and a commercial podium having several shops and offices, along the main road heading south from Hyderabad.

The design focuses on effective integration of the existing landscape, the slope and the forest with the built architecture. With this is mind, Ooze has made provisions for a community cultural/sports center and a temple among the villas and the forest. The design is in conformance with strict client specifications pertaining to the overall infrastructure and residential units, imposing rectangular plots and north south orientation as per ‘Vaastu’ principles. The result is a spectacular matrix of built structures harmoniously integrated into the naturally occurring elements on site that is, the forest, the water and the topography. This urban design imposed intelligent interconnections between structures on the site ensuring that each part of the site is accessible by foot, cycle or car.
Each dwelling has a front access to a street and a back access to a green space. All this develops into a stunning network of part natural, part landscaped public green spaces permeating the built structures besides creating different zones for social interaction. The intertwining green spaces act as natural screens providing privacy to inhabitants. A climatic skin featuring the traditional ‘Jali’ (perforated stone or latticed screen) wraps around the living spaces, eventually transforming itself as per the positioning and privacy requirements of each dwelling unit.
The villa typologies typically reflect the idea of eco friendly living, in conjunction with nature, with intentionally blurred boundaries between the inner living spaces and the exteriors. Gardens are viewed as natural green extensions of the living room. Patios and balconies accommodate nature within the living spaces. Sustainable criteria have been put into the design of every unit focusing on different aspects of energy, water and waste management in different areas: the individual dwelling unit, the community and the neighborhood.
Via: ArchDaily



