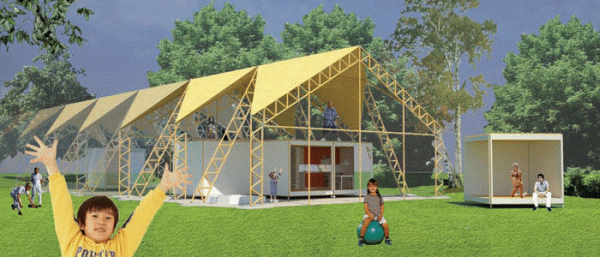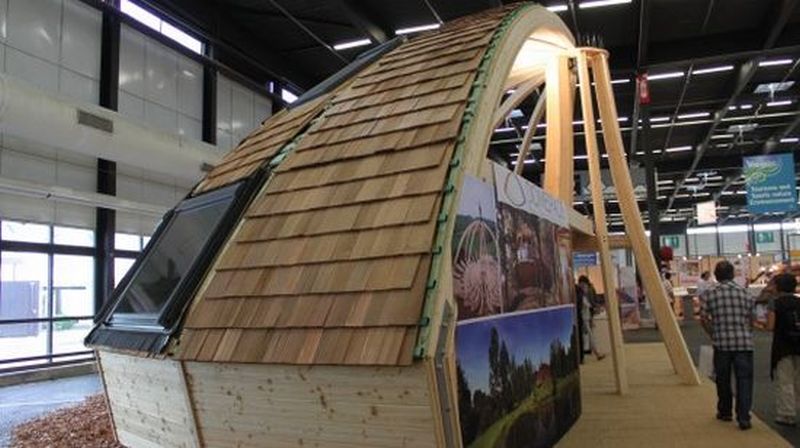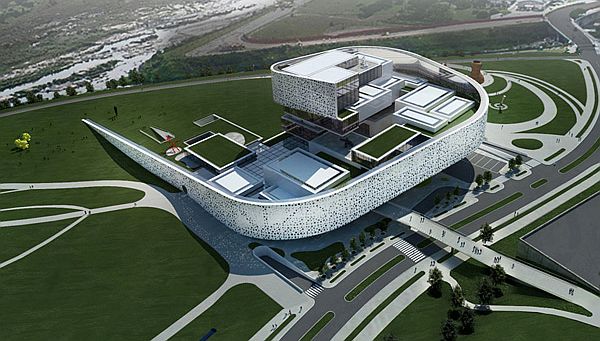A house has always alluded to that private spatial element, where we can ‘circulate’ at a personal level. As a matter of fact, it is among the very few places where one experiences the transient tranquility of physical safety as well as psychological retirement. In relation to this, architects have time and again looked forth to integrate a more collective approach to housing, which in turn would improve upon its spatial flexibility. Following along this trend, designer Søren Korsgaard has contrived his expansive SuperFlex system: a housing component which can be reconfigured for completely different user oriented purposes.

According to the designer, the SuperFlex will not just serve as living quarters, but will also be used for a multitude of other zone specific activities like sports, shopping and even farming. How so? Well, the whole system has been envisaged in a modular scope, where users can flexibly arrange the volumetric denominations, as per their personal preferences.
Structurally, the SuperFlex has been divided into three separate zones: the indoor, the semi-outdoor and the outdoor. The indoor space follows the conventional ambit of privacy, though the segregation components (like the walls and panels) are mobile for adjustable re-arrangement on the part of the user. The essence of easy accessibility (and visual link) is maintained by usage of pliable materials such as plyboo, translucent polycarbonate and transparent glass sliding doors and windows.
But it is the ‘semi-outdoor’ zone that poses as the definitive unique area of the whole housing system. According to Korsgaard, this hybrid space can be used for various functions from parties to indoor basketball games. The heterogeneous volume will be comprised of simple divisions, which can be organized corresponding to the need of the hour. For example, the flexible roofing covering the semi-outdoor zone is inspired by the adaptable nature of Japanese origami. Even structurally, the repeating pattern of the roof design will culminate in an array of stable triangles; that not only gives a sense of aesthetic balance, but also makes it easier to commercially manufacture the components in a modular scope. As a matter of fact, in this case also limber materials like plyboo, bamboo and translucent polycarbonate can be used, depending upon the climatic conditions, for the building process.
As for flooring, the extended ‘mixed’ area will have a concrete floor finish. But the plinth oriented layout can be changed if certain localities boast of more efficient materials like re-used bricks and stones.
Finally coming to the scope of sustainability, the design considerations have focused more on efficient usage of materials and space. The overall modular system allows for each of the individual spatial elements to be personally and effortlessly classified according to a specific function or user circulation, which can change from time to time. This in turn efficaciously regulates the usage of power and resources, in relation to the building capacity. Moreover, the designer has also thought of certain structural attributes for usage of renewable energy. For example, the flexible roofing system can be embedded with solar panels for ‘clean and green’ electricity.
Via: SorenKorsgaard




