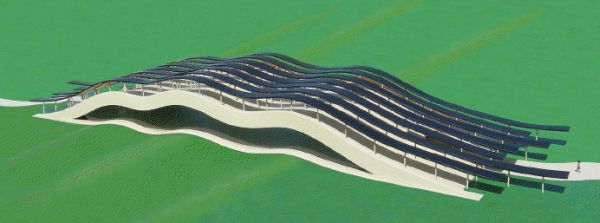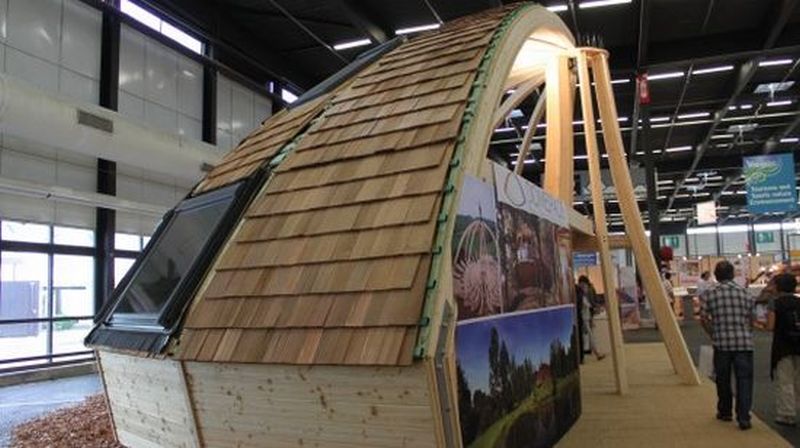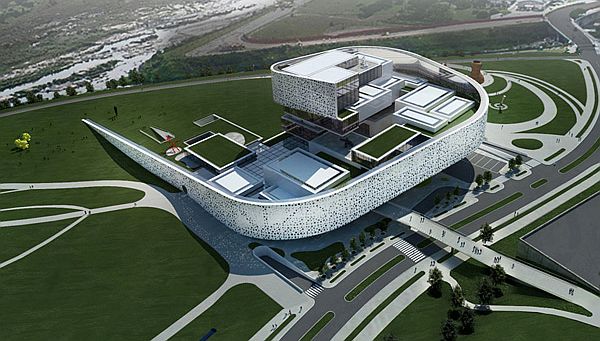Optimally utilizing space, incorporating it with sustainability, functionality, and innovative designing is a challenging task and not many can deal with it. But, here we are with the example of the Solar Vineyard Winery, designed by Michael Jantzen, who has attempted to explore the potentials of a winery, which will simultaneously act as a solar power plant.

Electricity will be generated with the help of curved solar cells, which are elevated above the roof. This will not only sustainably power the winery, but excess of it would be sold out for local use. The solar cells will shade the entire structure and the space below will be used for organizing various events
Highlighting the functional aspect of the structure, the most useful area of the structure lies beneath the foundation of the structure, the surrounding hills. The above ground area makes the business hub, which hosts wine tasting and selling, shops, cafes and also rest rooms. A rainwater harvesting system is rightly in place, colleting rainwater off the solar cells and then storing it around the winery. All the water used here is recycled.
As mentioned earlier the design of the structure ensures maximum utility; let us throw more light on its other features. It has large glass windows recessed into the southern side, which shade the inside during summers and allows passive heating during the winters. A well developed system of earth pipes pre cools the air and therefore, allows the structure to remain naturally ventilated. Open interiors witness ample natural light during the day and at night the place is lit with solar powered lights.
Through the Solar Vineyard winery, the designer aspired to show how alternate energy gathering systems can be made integral to a structure without appearing to be an extraneous component. He has met his own expectations successfully and given us means to explore the potential of producing large amounts of energy with the help of solar cells.
Thanks: Michael Jantzen




