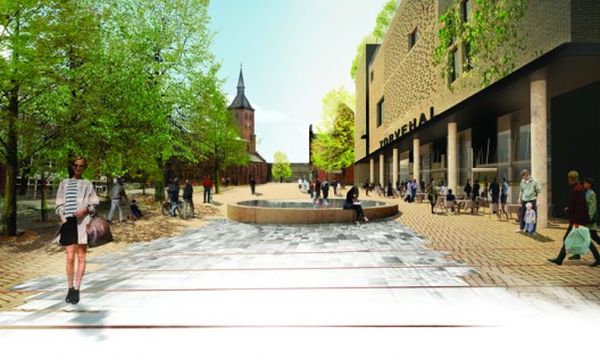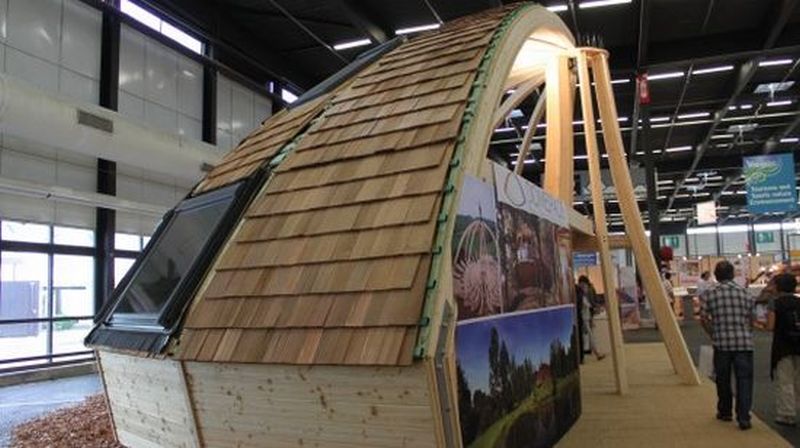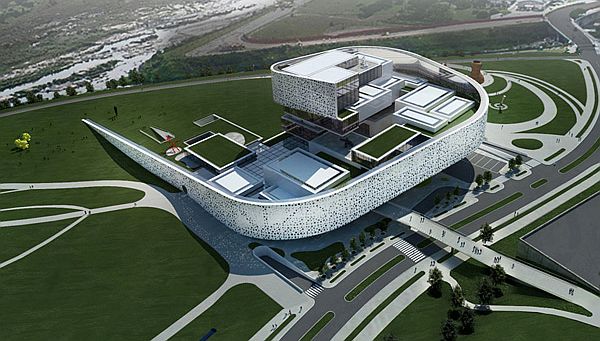The city of Odense, Denmark, might soon witness a transformation, especially with respect to the network of roads that circle around. Centered around this road system, will be a dense and vibrant city that will not only make room for the current traffic, but also manage the future contingencies. Under the project christened, Thomas B. Thrigesgade, entasis has proposed to build roads covering an area of 51,000 square feet that will support sustainable transport. An elaborate description of the same follows after the break.

For five decades, Odense has remained detached by the four lane roads and now it is time to re assemble, especially the inner city for restoring its coherence. To being with, an underground parking would be constructed free from the light rail. It will have a capacity to hold around 950 cars in one go. The light rail will be plowed through the old alleys with its soft curves aligned all along the length of the area. Lined along these curved walls are walking pedestrians and the yellow catwalk link, which is a parallel route to the street above.
Placed on the top of the parking will be a city that will comprise of four varied neighborhoods. The light rail will run throughout the inner city at guarded speed of not more than 15km/h. The buildings planned for the sight will connect the missing links in the existing landscape of pedestrian streets and will form the frame around the Ulsteds Corner; an important historical landmark.
The entire quarter area of 57,000 square meters will have a continuous appearance, exhibiting roof gardens, vertical gardens, flower boxes, etc.. The streets will have lush plantings and draped in a green landscape.
Via: Archdaily




