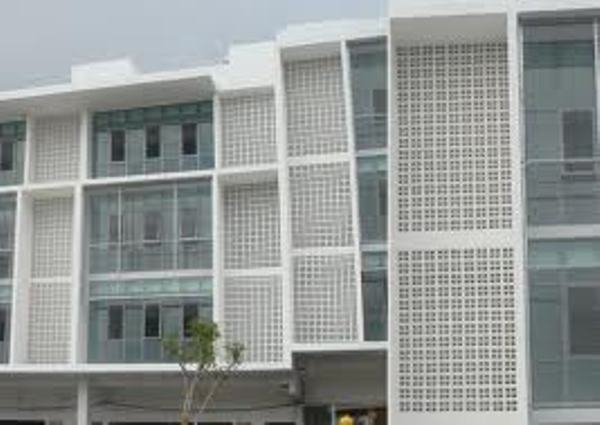Nearly a third of all electricity usage in the world is for lighting and the sad reality is that much of this energy is used for interior lighting of commercial buildings in the daytime, when natural light is available. This has traditionally been because the design of commercial buildings did not focus on harvesting daylight. With increasing environmental awareness and the rising cost of energy, this trend is beginning to change with modern commercial buildings focusing on maximizing the use of daylight.

This change in approach is not a simple matter of replacing the outer walls of commercial buildings with window glazing. There is some science to the number of windows in relation to the wall area. The energy saved in using daylight has to be set off against the energy loss through windows of building heating or cooling. There is also the recognition that windows contribute to the sense of comfort and well-being of people who work inside these buildings.
The science behind the sizing of windows
Daylight is made up of two components, the direct rays from the sun and the diffused light reflected from the sky. In dense downtown office districts, a third component could be the light reflected from other buildings or structures. These structures could also obstruct direct sunlight and limit visibility to the sky. The number and size of windows we need on our own building is a function of thee parameters.
Architects use a measure called the window-to-wall ratio (WWR) which is the ratio of the net glazed area to the outer wall area of the building. This ratio in well designed buildings ranges from 0.25 to 0.50 with 0.35 being the typical number. This ratio says that no more than 35 percent of the building outer wall area needs to be windows.
The second important measure used is called the Obstruction Factor (OF) to determine if the window is open to the sky. If 90 percent or more of the window opening is obstructed, the OF factor applied is 0.4. If less than 50 percent of the window opening is obstructed, the OF factor is taken as 1.0. Architects use elaborate design models of the building in relation to its surroundings to calculate this Obstruction Factor.
The third element in window sizing is the choice of glazing material. A clear single pane glass window will have the highest transmission of visible light and has the VT number 0.89. This means that 89 percent of visible light falling on the window pane will get transmitted through the glass. If double pane windows are used, the factor reduces to 0.80. If tinted glass panes are used for appearance, the number reduces to 0.70 for single pane windows and 0.65 for double pane windows.
The product of the the three factors WWR, OF and VT has to be higher than 0.25 to make daylight harvesting cost effective. Architects play with these ratios to arrive at the optimum possible number for the specific building being designed.
Increasing the window area adds to energy loss when the building is heated in winter or cooled in summer. This energy loss has to be set off against the potential savings in lighting energy to arrive at the optimum design.
The role of windows in occupant comfort
Various studies have established that people working in commercial office buildings feel comfortable only if there is a window in their line of sight from their work desks. This finding has led to office interiors being designed with open plan workstations being closer to the outer walls that have windows and closed offices and meeting rooms being grouped at the center of the office bay. Such closed offices or meeting rooms are provided with full glazing on one side to avoid these spaces from becoming claustrophobic.
These studies have also established that for a window to be effective in improving work space comfort, the scene outside should change with time. A window facing the blank wall of the next building does not contribute to occupant comfort. Architects therefore look for a window location that overlooks a tree that provides changes in perspective with seasons or movement due to wind. A window looking out over a busy road with traffic is better for occupant comfort than an unchanging perimeter fence.
The need for windows for occupant comfort has to be balanced with energy conservation. If the window is in the direct path of the sun, the heat and glare could cause discomfort. This applies specifically to windows on the east and west faces of the building. Such windows need to be provided with louvers or Venetian blinds that can operate automatically when the sunlight intensity exceeds a limit. In much of the US, north facing windows do not need blinds but south facing windows may need blinds or reflective coatings to reduce glare. In other parts of the world, these factors would vary depending on the sun path during different seasons. In the UK for example, the sky is overcast for most of the year and the number of days of direct sunshine would be few.
The building’s external features are often used to shade the windows from the direct sun and to reduce glare. These include balconies or awnings and recessed windows. Architects often design trellis work facades over a part of the glazed area that serve to cut down on glare. Another design approach is to combine eye-level windows for occupant comfort with smaller skylights for daylight harvesting.
Conclusion
A building with well designed windows saves energy by harvesting sunlight and additionally provides a feeling of comfort to its occupants. Architects and building construction engineers are adopting novel approaches to design new commercial buildings and high rise apartment blocks that optimize these requirements.




