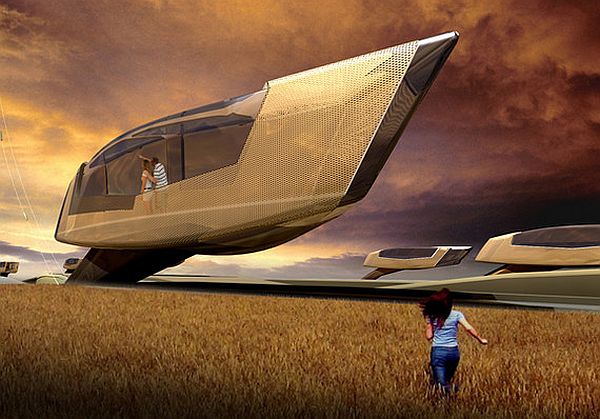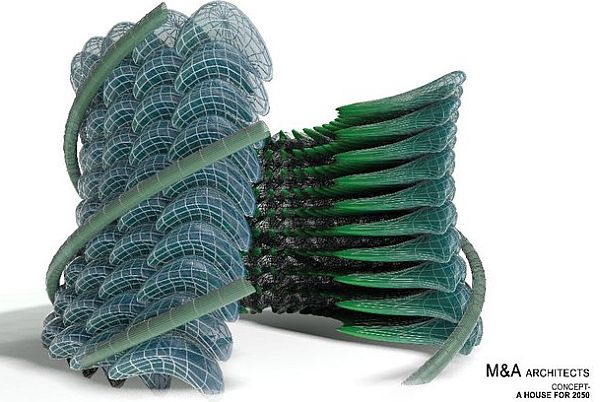
A dwelling as a personal design element certainly belongs to the pantheon of very private spaces, where we can retire psychologically as well as safely. But, when we consider contemporary housing as a major part of construction industry, it does contribute to significant levels of carbon emission. In regard to this, there have been a slew of futuristic ideas that combine the high points of flexibility, accessibility and sustainability. More importantly, most of them are conceived along credible lines for optimized user comfort and privacy.
Futuristic house for 2050
Defining organic architecture to its fullest, this ardently sustainable design from M&A Architects has been envisaged for a dystopian future of 2050. In a time, which can lack conventional resources or even sufficient water, the irregularly shaped dwelling will pose as a self sustaining refuge with various energy producing features. These include wall embedded transparent solar cells for natural induction of sunlight and capturing its magnitude for clean energy, and an integrated wind power station that would be facilitated by the inward U shape of the house. Moreover, the building’s soft sponge like body will be able to collect and filter rainwater for drinking purposes.
Komb House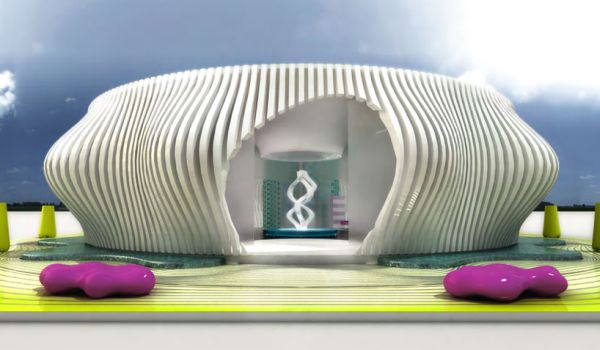
Insinuating a slightly more practical bearing than our previous entry, the Islamic Architecture inspired Komb House, by Karim Rashid has all the modernistic energy saving features, as our current green technology allows. They include solar panel heated water, energy efficient appliances, reuse of pluvial and grey water, low energy LED lighting and raised radiant flooring. Even from constructional perspective, the outer facade is built from recycled wood, while the naturalistic structure is fully modular, so that it can be assembled by individual components on any site.
Smart House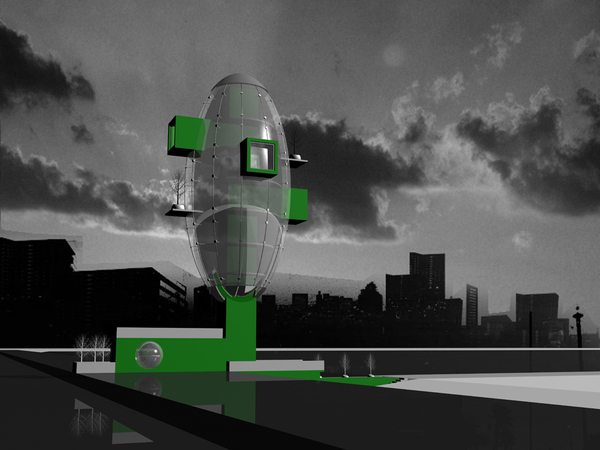
Looking like a futuristic rocket pod about to escape into outer space, the Smart House conceived by Vladimir Paripovic, comprises of a spatially evolved structure, with 10 separate levels. Each accessible level in turn is defined by a dwelling unit with all the modernistic compartments of bedroom, kitchen and bathroom. But, the main functional element of the whole design is its ‘smart’ glass facade. This advanced multi layered skin is to be embedded with transparent photovoltaic cells for harnessing of clean solar energy. Moreover, it will be infused with a combination titanium oxide and nitrogen to improve upon its gas filtering and self cleaning attributes.
Cubolar House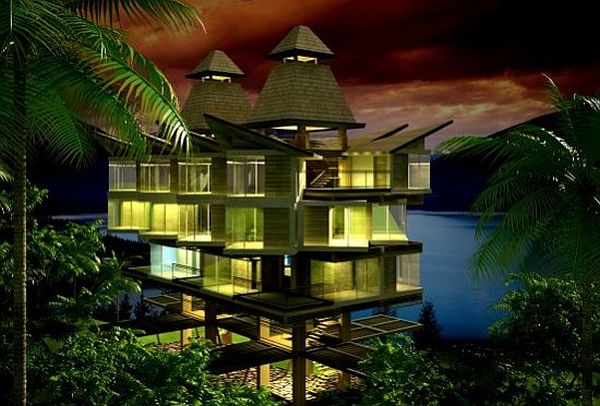
Having that definitive Asian architectural influence, the Cubolar House concept by Edward Castro has been envisaged for the year 2050. But, rather than adhering to an ostentatious futuristic bearing, the design reciprocates to an utter essence of vernacular architecture. The expansive structure has a comprehensive roofing element for capturing clean solar energy. Apart from that the lower decks incorporate a rainwater collection system. This collected water in turn can be utilized for bathrooms and even the surrounding landscape.
Orchid House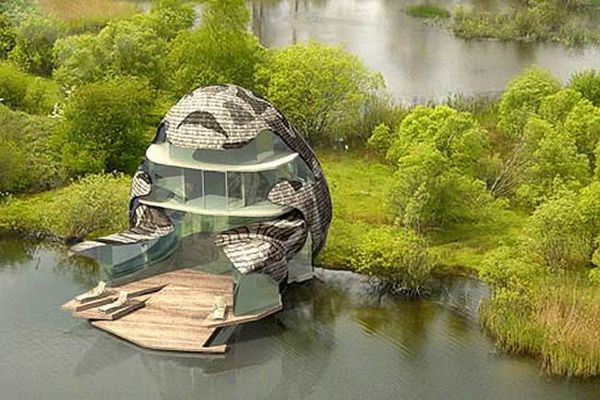
Set in the lush green ambiance of a privately owned nature reserve near Cirencester in England, the eco friendly Orchid House certainly hints at the opulent scheme of things. Coming at a cost of $11.309 million, the nigh eccentric ‘open egg’ shape is complimented by a slew of energy efficient features. These include an expansive underground pump and heating mechanisms from natural sources, like geothermal systems. The luxurious endeavor even takes the conscientious path by generating more energy than it actually consumes.
Sustainable house by Batte Ronald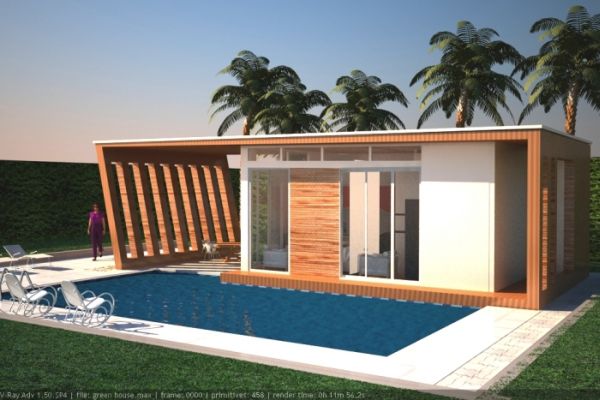
Unpretentiously christened as just the Sustainable house, this design concept from Batte Ronald, makes appropriate use of one of the oldest yet sustainable building materials available to mankind, wood. Utilizing the naturalistic advantages of wood like heat and electrical insulating properties and its intrinsic biodegradable nature, the dwelling is formed with a simplistic, sylvan character. And, while the structure is divided into various user defined spatial zones, the external facade is perforated with vertical voids, for improving natural air ventilation and also an unconstrained visual link.
Malaysia zero energy house design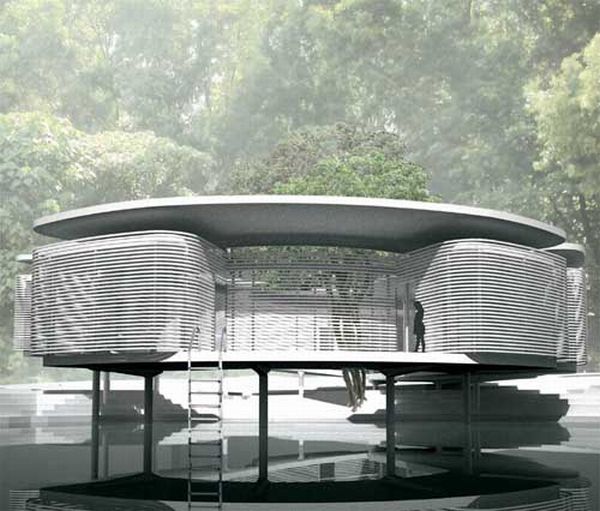
Christened as the Rafflesia House, as the name suggests, the design has been exclusively inspired by the natural beauty and expansiveness of Rafflesia flowers. Contrived by Zoka Zola architectural firm, the designers aspired to strike the perfect harmony between outside nature and internal accessibility of the building. This is quite evident from the minimalist bearing structure with open facades. On the ‘green’ front, the house is touted to have a completely zero carbon impact, by utilization of natural lighting and ventilation elements.
Kokopo House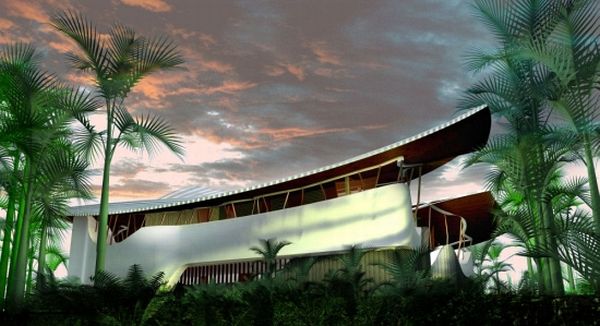
The Kokopo House truly insinuates the magnificent fusion of off grid features and opulent living. Designed by Enter Architects, the house is catered by a multitude of naturalistic facilities ranging from illumination to a hot relaxing shower. The roofing includes rainwater collection system, from which, water can be heated by the use of embedded solar cells. The adroitly designed walling structure improves upon wind flow and overall temperature regulation. And finally, for lighting, the building makes use of low wattage LEDs for greater magnitude of energy saving.
Rolling Stone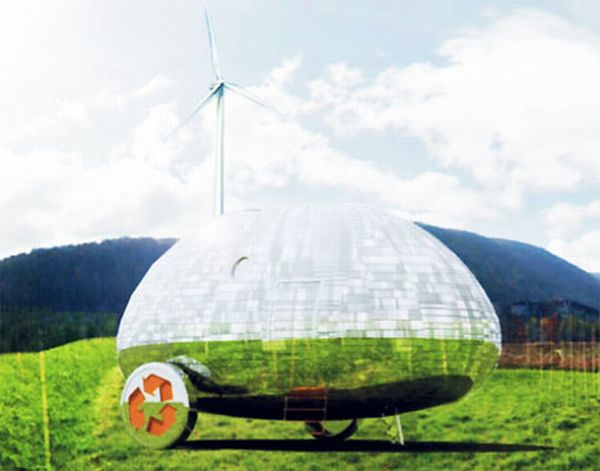
A far cry from the previous outings of luxury, the Rolling Stone has been inspired by the more compact, low cost yet practical nature of gypsy wagons. Conceived by Nice Architects, each 300 square feet unit entails a self sustaining scope with defined systems of energy, water and waste. While, the outer material is composed from recycled can surface, the flexible structure will encompass utilization of rainwater and production of self electricity from solar and wind sources. Finally, the capacity has been marked at 2 people, but according to the designers, its adjustable form can hold up to 6 people.
Lumenhaus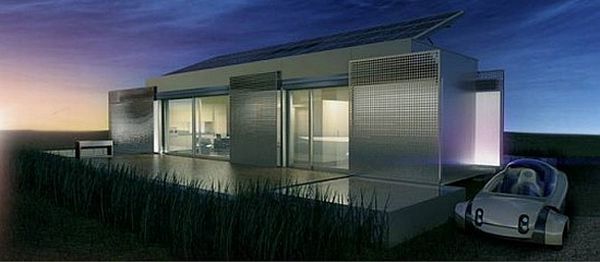
The Lumehaus was Virginia Tech’s entry in 2009’s Solar Decathlon. Thought of as a zero energy structure, this 800 square foot, one bedroom residence came with an accessible open plan. But, more importantly, the building was infused with Virginia Tech’s indigenous Eclipsis System. This advanced building system consists of a myriad of user friendly features like micro climate control with intelligent shading mechanism and usage of aero gel as an effective insulating component. Other ‘green’ attributes included gray water recycling, rainwater harvesting, radiant floors, energy efficient LED lighting and a comprehensive home management system.




