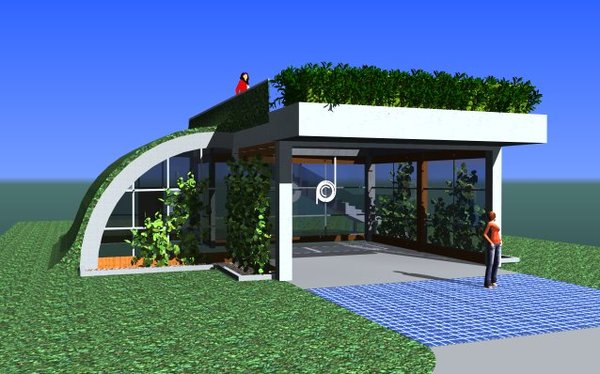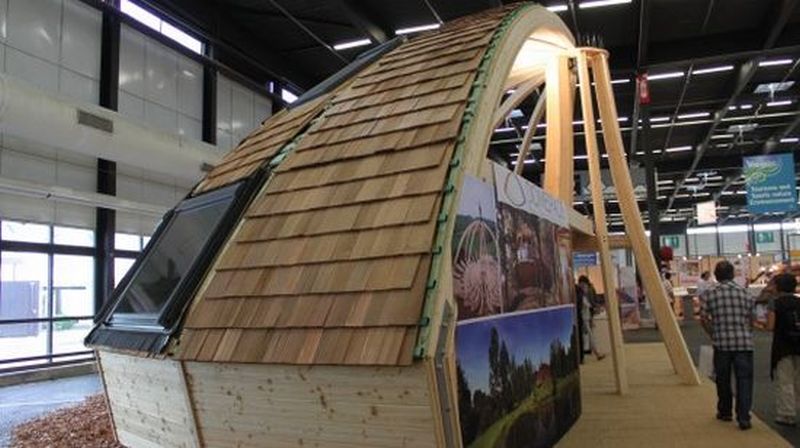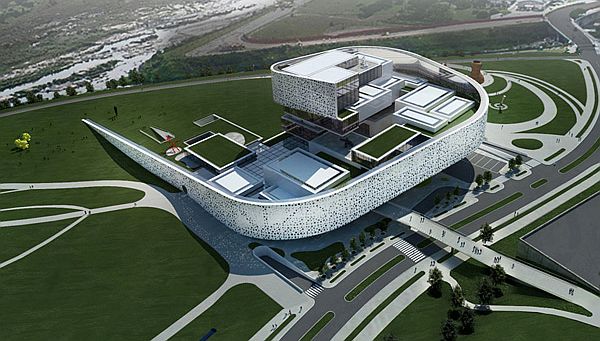A reflection and response to the green revolution, The Breathing Building is a conceptual design that enjoys and celebrates life. Meghan Dufresne has crafted this design very thoughtfully and has finally made it a top submission for the Parkitecture Competition organized by the Dwell Magazine. Reflecting a garden as building, this design runs on the concept of creating such a structure that acts as a nurturer to the environment, as well as acts as a functional support for an automobile. The Breathing Building is a small container for the nature, which is able to self-power by generating energy from renewable sources like water and sunlight.

The building utilizes all recycled and natural materials to get constructed. Merged with the surrounding landscape’s beauty, the design is a big contrast to a traditional garage and is created in a manner to reflect an open and inviting place for modern-day, low-emission automobiles. The building’s design includes a garage with half of its roof acting as a cistern for water collection. This water may be usable for car cleaning or plant nourishment. Additionally, the design aims at forming green walls on two sides of this building, along with a plants side-cover on the roof. As wall and roofing materials are green, instead of being dead and toxic, the surrounding temper is controllable through passive summer cooling and natural winter insulation.
The Breathing Building’s use of water and greenery helps keeping the air ionized and clean. It also absorbs storm water and prevents corrosion. Additionally, the envelope of the building remains protected, and the heating effects due to carbon dioxide (CO2) emission from automobiles get reduced as the green plants absorb CO2 for food production. Thus this structure is designed to have a symbiotic sustenance of both cars and plants. Water from the roof pool may also flow down to nourish the plants once hoses are attached to the pool. In addition, the top green roof garden of this building is usable as free space where people can arrange gatherings, rest and relax, or just cool off by dipping their feet in water. With constantly upgrading technology, there are many possibilities of this structure turning into an algae farm, bio fuel generator, or something similar.
The water roof is also capable of creating a bright and cheerful environment inside the outside the building as it acts like a large aquarium and skylight. As weather conditions vary, the garage would reflect the changing shades of nature. For better indoor air quality, the design includes a steel grid placed in line with automobile engines. This removable grid has PVC trays underneath that help collecting automotive oil or antifreeze fluids so those may be recycled or disposed off. On the left side of the car space, there are storage shelves to accommodate tools and spare parts.
On the South of driveway, metal grid- or weatherproof acrylic-covered solar panels are designed to be installed so sunlight can be captured to generate power that may energize vehicles. The cars parked inside the garage can be recharged by plugging them in electrical outlets from solar panels. Another special feature of this building’s design is a clear gaze supported and enhanced by the strong green walls. The complete green structure is crafted out of natural and renewable materials such as acrylic, structural steel, bamboo, plants, etc. The Breathing Building not only helps you breathe better but also lets the environment remain clean and shining.
Via: Behance




