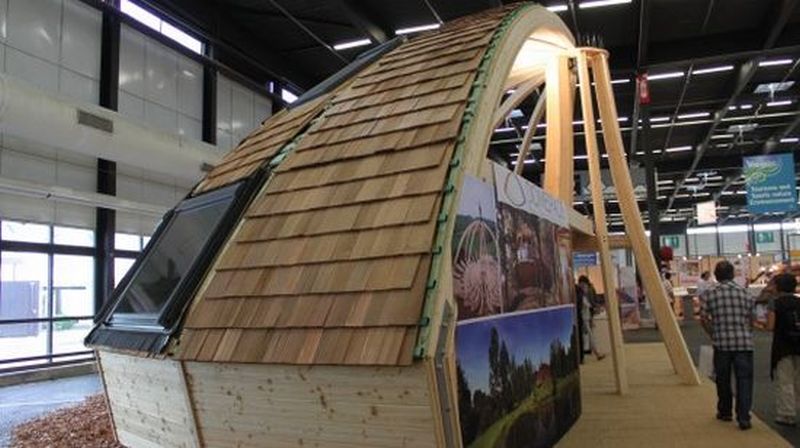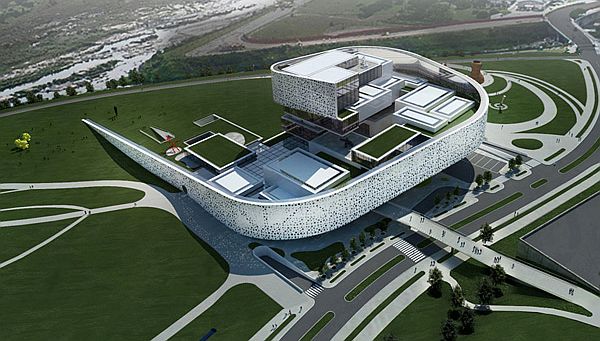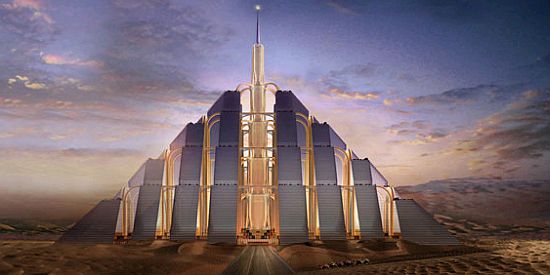
Dubai, the most populous city of the United Arab Emirates, has recently served architects as a unique canvas where their dreams can be painted to perfection. Be it the Burj Al Arab, The Palm Island or The World Islands, the fantastic dreams of extraordinary architecture has always found a place in Dubai. With many dreams already realized or taking final shape, architects are also envisioning next-gen green structures that will not only make Dubai a loved tourist destination, but will also make it a leading example in green design. Here is a list of 15 such ecofriendly structures envisioned for Dubai:
O-14 by RUR Architecture: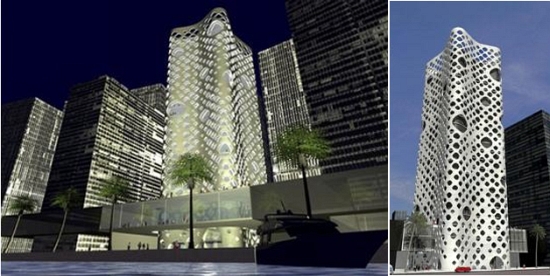
The 22-story 300,000 square-foot development, dubbed O-14 is designed to be perched on a two-story podium in Dubai’s Business Bay. The architecture will consist of a exoskeleton composed of more than 1000 holes, which will allow the façade to deliver shade, light and air apart from the stunning views on the outside. The holes will be built using advanced computers that will numerically cut polystyrene forms into a reinforced steel mesh matrix. The holes are modulated according to sun exposure and luminosity. These precisely cut holes will let in light during most parts of the day but block heat during the hottest times.
Food City by GCLA Architects: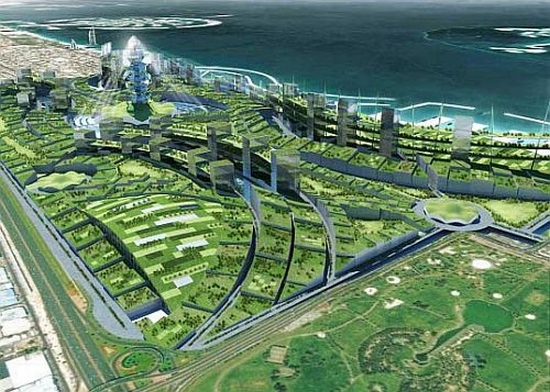
The Food City is an off-the-grid structure designed to make people live the greenest possible life. Taking modern architecture to its utmost limits, the Food City is designed to feature green walls, aquatic farms, artificial roof landscapes and renewable energy generation at a scale no one has ever tried before. The metropolis will generate all the electricity it needs using concentrated solar collectors, towers draped in photovoltaic modules and piezoelectric pads in all pedestrian areas. Additionally, the complex will extract methane from sewage tanks for days when the sun isn’t shining.
Vertical Farm by Studiomobile: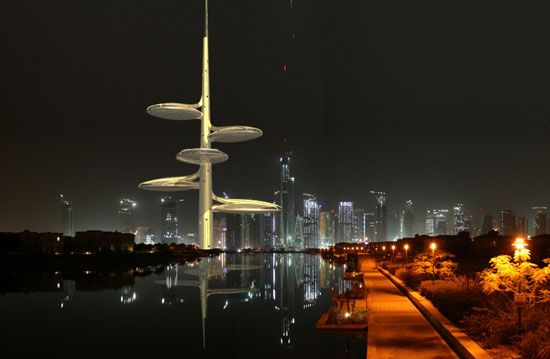
This vertical farm design will make use of seawater to cool and humidify greenhouses and convert the humidity back to freshwater to irrigate the crops. The air going in the greenhouse is first cooled and humidified with seawater, providing necessary conditions for plant growth. As this air leaves the growing area it is mixed with warm dry air, making it more humid and hotter. This warm and humid air is then condensed, again using sweater, until condensed drops of fresh water appear. These drops are then collected in a tank and used to irrigate the crops.
Rotating Tower by Dynamic Architecture: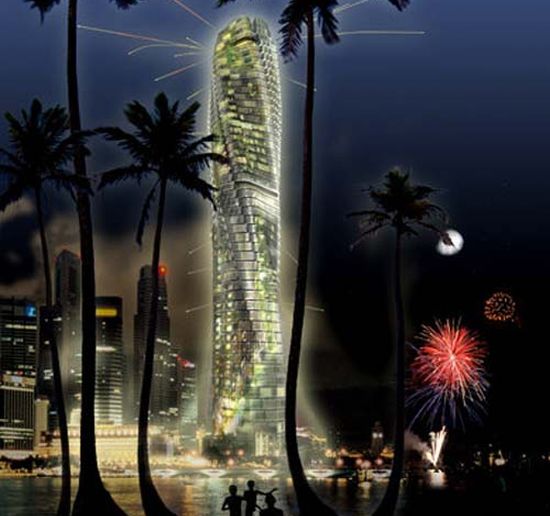
Designed by Dr. David Fisher, the Rotating Tower design will harness wind energy as it rotates, thereby producing 10 times more energy than it uses. Each floor of Dynamic Architecture’s wind-powered rotating skyscraper is a single apartment with the ability to rotate independently, giving residents the ability to choose a new view at the touch of a button – quite a party trick. Wind turbines between each floor will generate a vast surplus of electricity capable of powering the whole surrounding neighborhood.
Palm Tower by Sybarite UK: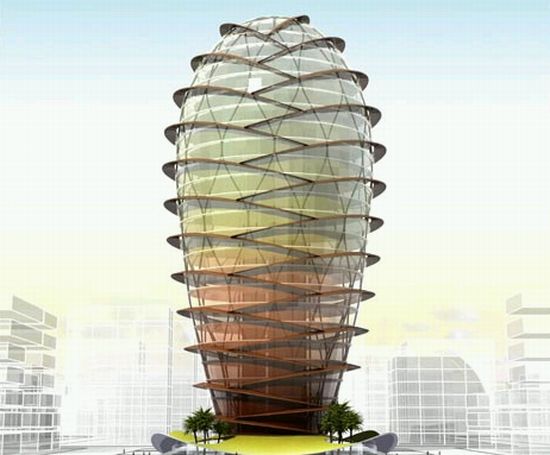
This tower design boasts 60,000-square-meter of usable space ranging from offices to restaurants, gardens, cinemas and luxury stores. The windows are triple-glazed, heat reflective and constructed from solar electric glass (BIPV-building integrated solar photovoltaic), making the edifice extremely energy efficient. The centrally located vertical circulation and services core results in completely uninterrupted floor plates, allowing great flexibility in the floor-plans and use of space.
Anara Tower by Atkins: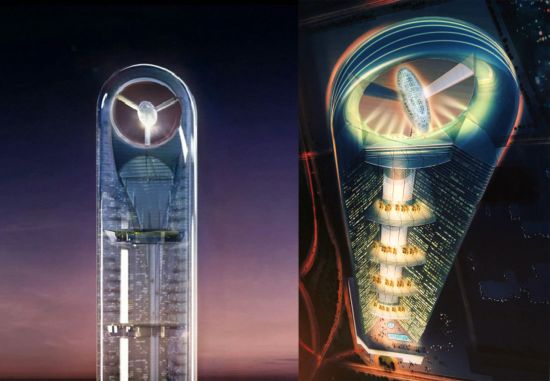
This 125-story building will stand about 700 m tall and will be ranked as one of the tallest man-made structures on the planet. Apart from sky gardens after every 27 floors, the building will have offices, shops, a luxury hotel with 250 rooms, 300 residential apartments, and a place for exhibitions and auctions. The apartments, which are expected to be the most expensive in Dubai, will have luxuries like exclusive swimming pools, exclusive elevators and views of the beautiful coastline of Dubai. This tower will conform to LEED certification requirements of at least the silver rating, by maximizing water and energy efficiency, and will also include some form of renewable energy generators for its monstrous power needs.
ZPO Tower by XTEN Architecture: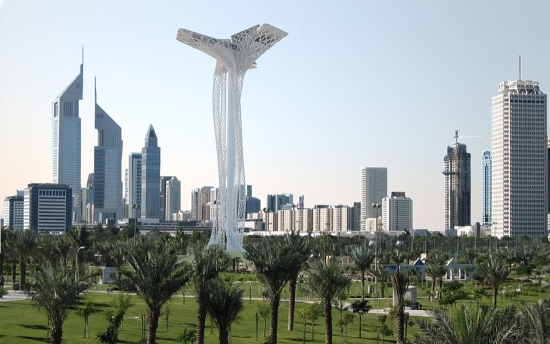
The ZPO (Za’abeel Park Observation) Tower is designed to showcase the richness of Islamic art in a form that is suitable for the environment as well. Apart from serving the purpose it is actually designed for, the base of the tower carries four distinct landforms that provide space for parking, a conference center, children’s library and service areas. The architects envisioned the observation tower to be built with zero-energy characteristics, which was accomplished by installing several hundred square meters of photovoltaic systems that convert the top of the tower into a renewable energy powerhouse.
Ziggurat by TimeLinks: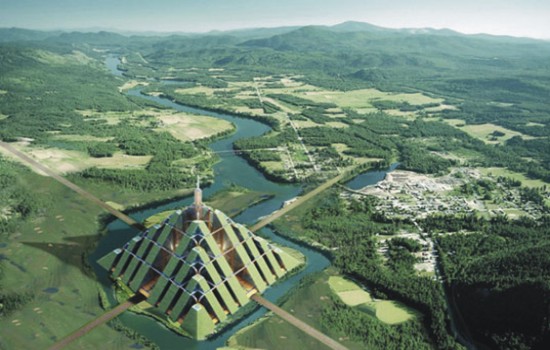
Covering 2.3 square kilometers, this enormous structure by design firm TimeLinks will cater to the requirements of 1 million inhabitants. The pyramid-shaped structure will have a resourceful public transportation system running horizontally and vertically, and have its own ability to generate power by utilizing wind, steam and other natural resources for the necessary energy to run it.
Michael Schumacher World Champion Tower by LAVA: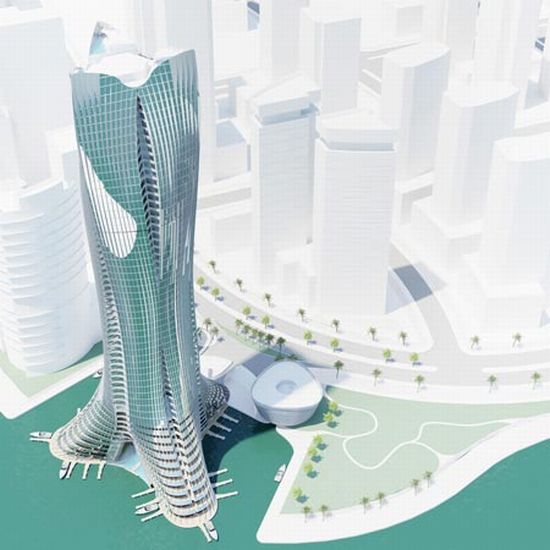
The tower will be 59 stories high and draws its inspiration from the consistent and accurate lines that Schumacher’s Ferrari took in his acclaimed career. While the tower sports a unique design with a base that is wide to ensure stability, its lavish and luxurious interiors are built for the select few. The structure, though, incorporates a few green features with ample natural lighting, good air circulation and a wonderful water management structure.
Waterfront City by Rem Koolhaas: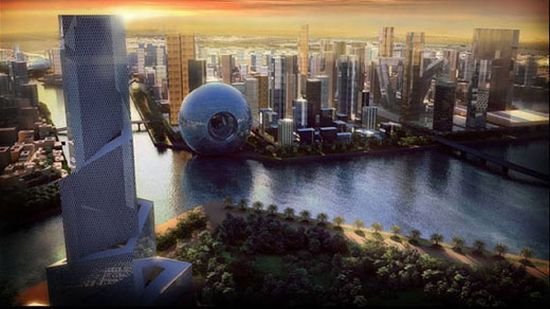
This ecological masterpiece is the 1.5-billion-square-foot Waterfront City designed by Rem Koolhaas, an entire self-contained city resting atop an artificial island that mixes inspirations from ninth-century mosques to Koolhaas’s own ideas about the THX 1138-esque generic city. The tallest towers are concentrated along the project’s southern edge to shield the interior blocks from the blazing sun. The gigantic sphere is placed precariously at the water’s edge, setting the entire ensemble artfully off balance. The spiraling tower stands just across from it, on a narrow spit of land that forms a barrier between the island and the gulf.
Utopia One by Cesar Bobonis-zequeira, Ivan Perez-rossello and Teresita del Valle: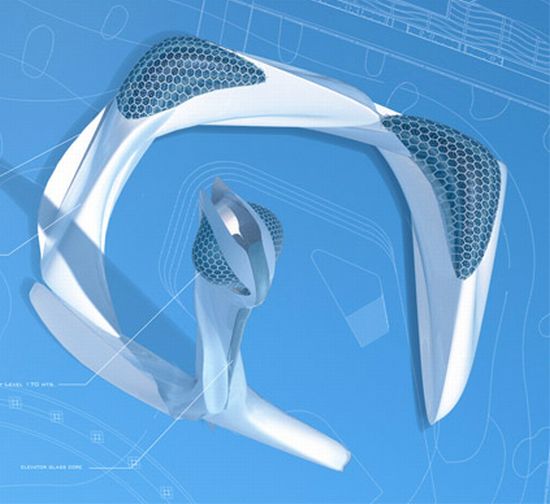
The Utopia One is an elevated tower that not just presents a unique design but also uses the similar materials employed in a smooth sculpture, erected earlier in the park. The structure makes use of nano-cell technology in the exterior skin of the building to provide (a portion of the) energy to run the elevator systems, HVAC systems and electrical systems. The Utopia One also includes heat sensitive glass to control the heat in the glassed surfaces, while making use of recycled gray water for irrigation and the HVAC systems, courtesy of advanced water management.
Wave Tower by Studio A-Cero: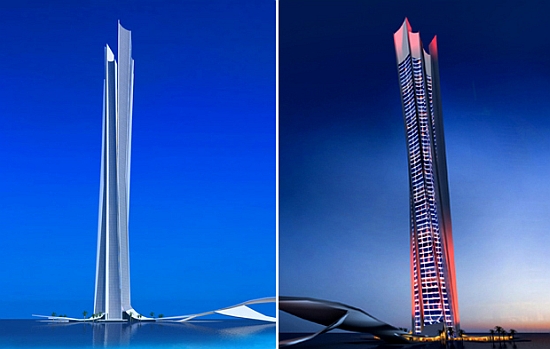
The project is designed to be built in the Madinat Al Arab District, a zone under development that is expected to become the new downtown and central business district of Dubai. When built, the Wave Tower will become the highest tower designed by Spanish architects. The skyscraper’s silk-screened glass skin helps in solar control, it comprises of a double skin facade made of silk screened glass. The skyscraper houses a water purification plant, which will desalinate and purify the surrounding sea water, which will be used for landscaping and sewage.
Burj Al-Taqa by Eckhard Gerber: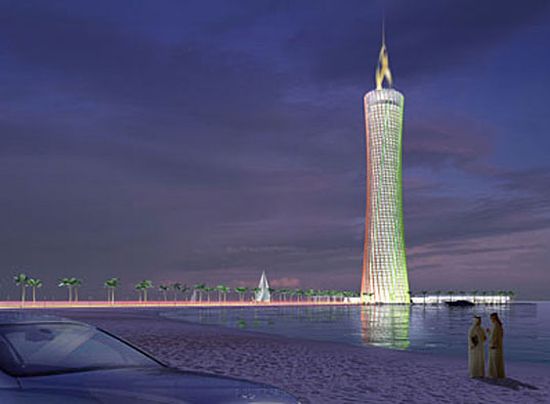
The Burj Al- Taqa will stand a whopping 322 meters high and will produce zero emissions and use the natural sources of sun, wind and water to create its own energy. The 68-story structure will use natural air conditioning that is based on Iranian wind towers. The utility of these wind towers is to bring in wind into the cool interiors of the structure. Gerber’s intricate cylindrical design sees the involvement of this principle to ventilate the tower. The overall structure also includes a central atrium which will help provide the tower with fresh air flow. This inflow of air will be pre-cooled with the seawater, dispersed throughout the exterior of the building and ventilated through a double-skin glass facade.
Almeisan Tower by Robert Ferry: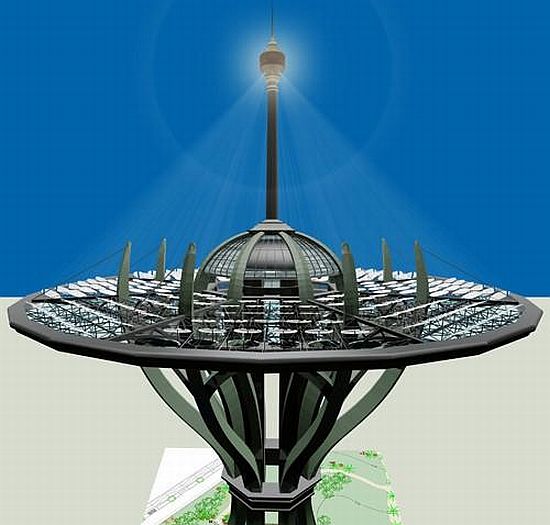
The tower design was submitted in a recent competition to design a tall emblem structure for Za’abeel Park, in Dubai. The structure is capable of generating a whopping 600KW of solar power using 224 large heliostatic mirrors that track the position of the sun throughout the day. The energy generated by the solar array is used to power the building and the neighboring Za’abeel Park.
Aerohotel by Alexander Asadov: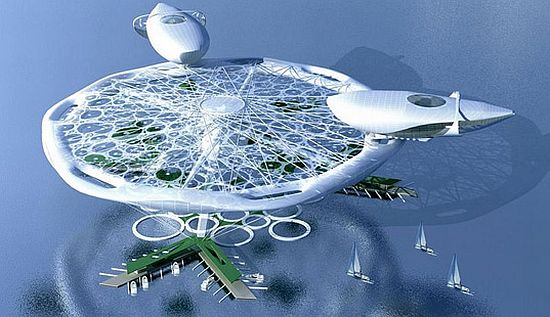
Designed by Alexander Asadov, the Aerohotel features an elegant floating island that sits atop an equally stunning support system. The support system of the structure ensures that tons of gravel don’t disrupt the peaceful aquatic sea life. The 200-meter-wide circular island is held in the air by three arms that are tethered to the bottom of the site. Apart from a hotel the Aerohotel will also house restaurants, cafes and winter gardens. The Aerohotel will be made from transparent materials to ensure maximum natural lighting and minimum environmental impact.



