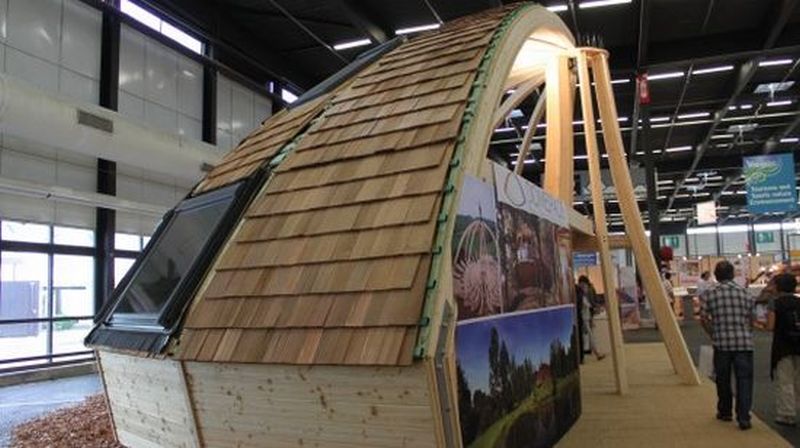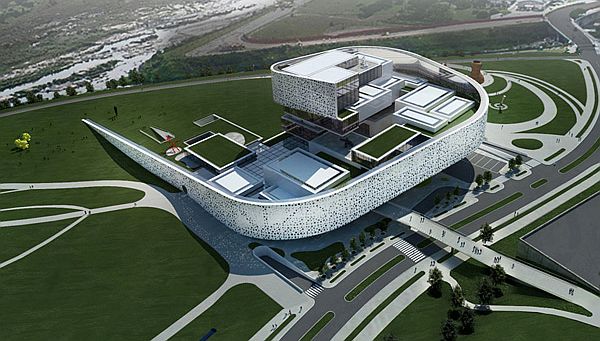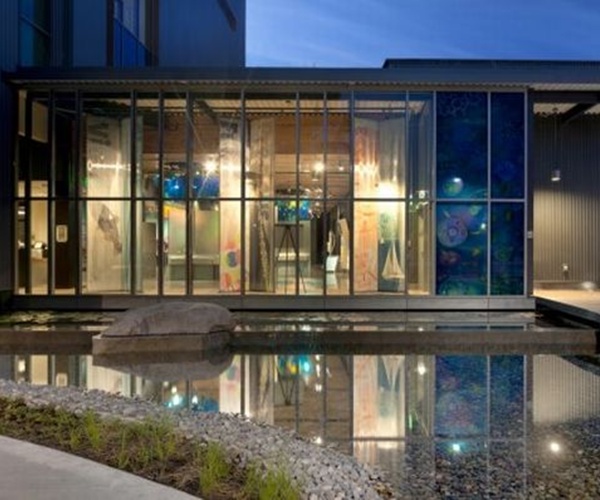
We’ve always believed that green architecture can revolutionize the urbanities of tomorrow, making them sustainable and reducing their carbon footprint. Architects over the globe have been working hard to design futuristic architecture designs, which will change the face of urban planning forever. While some of these designs are too complex to be built anytime soon, there are few designs that have already taken shape and are showing glimpses of the future of sustainable building. Here are ten of the best eco friendly architecture designs that took shape this year.
Here is a list of green architecture projects that protects and enhances our environment.
1. Cherokee Studio, Los Angeles, CA
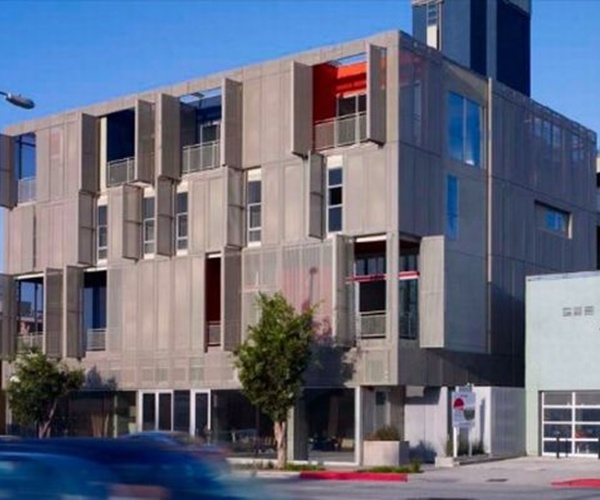
The Brooks+Scarpa’s Cherokee Studio in LA are urban apartments that have been designed to be energy-efficient at the same time. The use of passive cooling strategy like thermal convection and cross-ventilation is perfect for its sunny Southern California location. Awaiting the LEED Platinum certification, it also features a double facade system with metal shade screens that the owner can control and operate.
2. First Unitarian Society Meeting House, Madison, WI
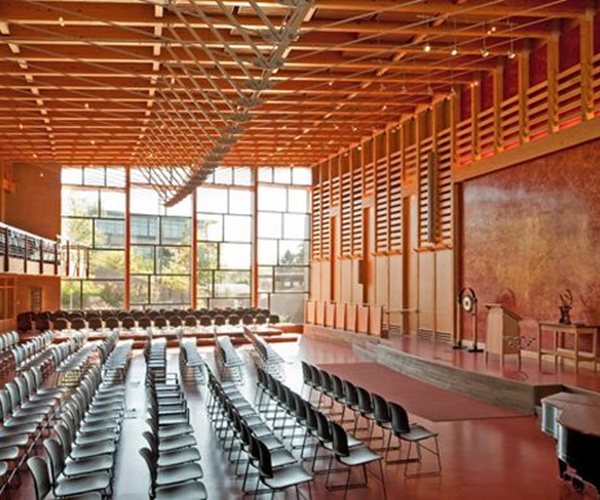
The growth in the congregation of the First Unitarian Society, demanded its need to expand in order to accommodate each and every member of the congregation. However, they wished to expand as well as maintain the integrity of Frank Lloyd Wright’s original design. This 20,000 sq ft expansion consists a 500 seat auditorium along with meeting, office, fellowship, kitchen and music rehearsal area. It is a contemporary architecture reflecting Wright’s concept of Organic Architecture.
3. Lance Armstrong Foundation Headquarters
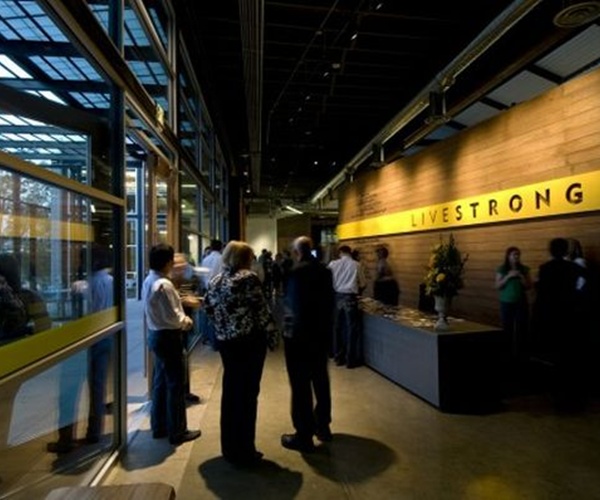
Designed by the Lake Flato Architects and The Bommarito Group, the Lance Armstrong Foundation Headquarters is located in Austin, Texas, USA. Submitted for the LEED Gold certification, this architectural project will not only breathe energy into the building, but also its surrounding. On opening the roof and the facade, the interior gets flooded with natural light. It provides meeting rooms, dinning facilities, office space, open-air courtyard, an in-house gym and also parking area for staffs.
4. Kiowa County K-12 Schools, Greensburg, KS
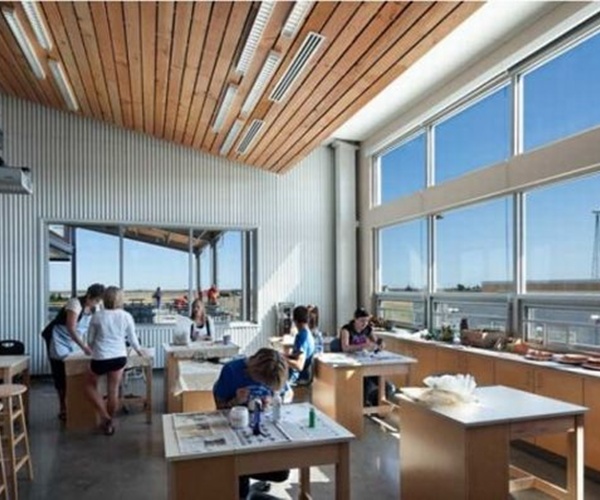
Targeting LEED Platinum certification, the Kiowa County K-12 schools in Greensburg, Kansas, is designed with the intention of making Greensburg a eco-community. It can accommodate 375 students and consists of several iTV classrooms, cafeteria, a stadium track and two gyms.
5. LOTT Clean Water Alliance, Olympia, WA
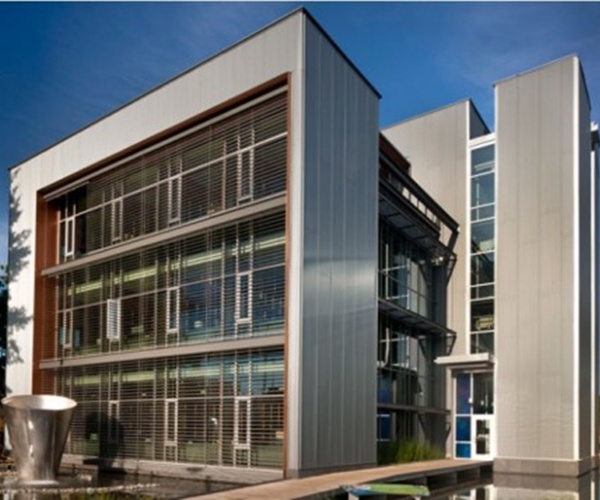
Designed by Miller Hull Partnership, the LOTT Clean Water Alliance Regional Service Centre is a LEED Platinum certified architecture. The reclaimed water is used for a pond around the centre, the building’s green roof, for irrigating the grounds and for flushing the toilets inside the building.
The project uses recyclable products like reused timber from a demolished port warehouse, natural sunlight inside the building and also external louvers to control the heat of the sun in order to reduce the use of air conditioners.
6. LIVESTRONG Foundation, Austin, TX
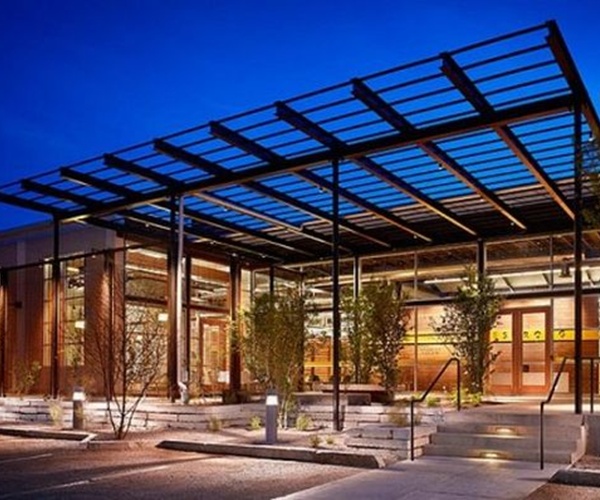
The new LIVESTRONG Foundation is an adaptive reuse project built in the place of a former paper factory in Austin, Texas. The project is a green architecture project as it involves the use of reclaimed materials for building this new building. It also consists of creative office spaces and the use of natural light helps in conserving electric energy too.
7. High Tech High, Chula Vista, CA
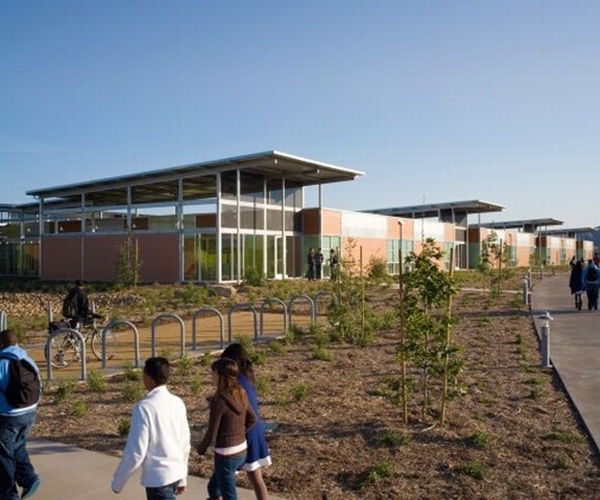
The 45,000 sq ft High Tech High School has been designed by Studio e Architects and can accommodate around 450 students. It is situated in southeastern Chula Vista on an 8 acre sight overlooking the Otay River valley and Mexico in the south. The buildings capture solar energy for maximum usage at the same time taking advantage of the cooling breezes. The buildings are also perforated with courtyards for cross-ventilation and daylighting with southward sloping roofs to maximise solar exposure.
8. Vancouver Convention Centre West, Vancouver, British Columbia
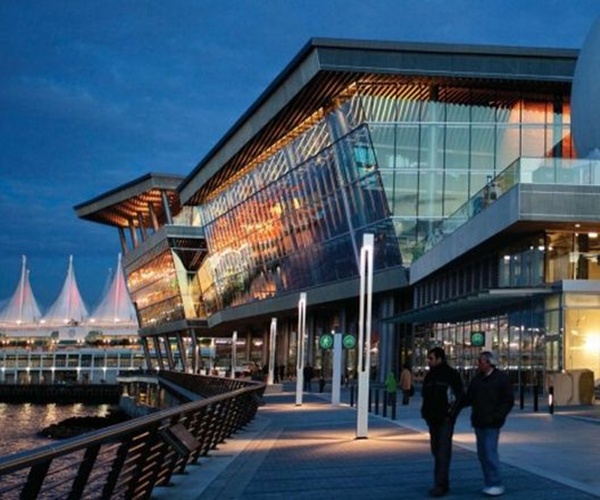
The LEED Platinum certified Vancouver Convention Centre is famous for its huge green roof. It is situated on Vancouver’s waterfront and has been designed to balance the ecology and the local environment and culture. The 6 acre green roof houses around 400,000 native plants, 240,000 bees and acts as an insulator in controlling the external temperature. It also integrates with the waterfront ecosystem and helps in the building’s stormwater use. The building also helps in conserving drinking water with an in-built waste water treatment plant. An underwater artificial reef provides home to mussels, barnacles, crabs, starfish and several other marine species.
9. Set Up on 5th, Santa Monica, CA
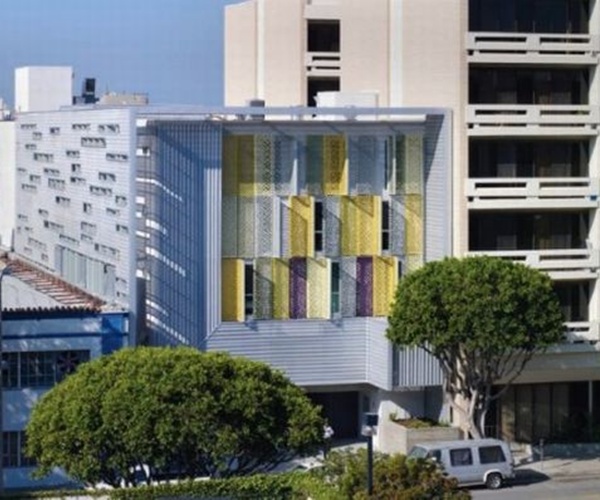
Set Up on 5th in Santa Monica is a mixed-use project that provides houses, support services and also a rehabilitation home mentally disabled and homeless people. There are 46 affordable studio apartments with the ground level for commercial use. Custom water jet-anodized aluminium panels on the front side of the building act as sun protector as well as privacy screen while the south-facing walls filter direct sunlight. The design and planning of Set Up on 5th involves certain solar design strategies like orienting and shaping the building for exposure to prevailing winds, orienting and locating the building to control solar cooling loads, designing windows to increase the amount of daylight entering inside, shading the south facing windows, maximizing natural ventilation through windows and designing interiors to increase the inflow of air and sunlight. Several recycled and energy saving materials have been used to build the building.
10. OS House, Racine, WI
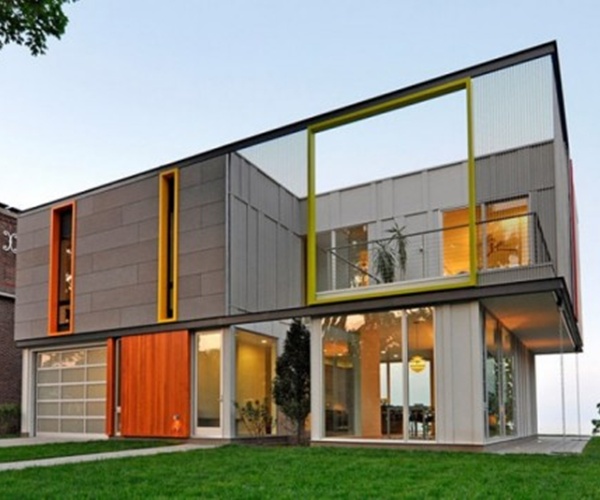
Located in Racine, Wisconsin, this LEED Platinum certified urban home is a small sustainable residence built with moderate budget. It occupies a narrow infill lot along the edge of Lake Michigan and cuts out on extra bathrooms, closet space and parking spaces in order to increase the floor space.



