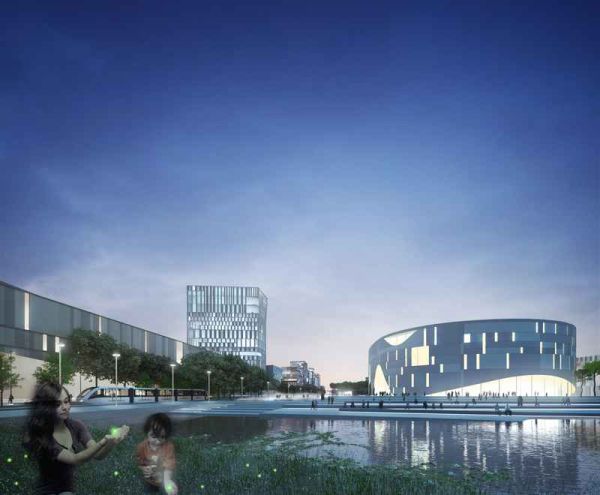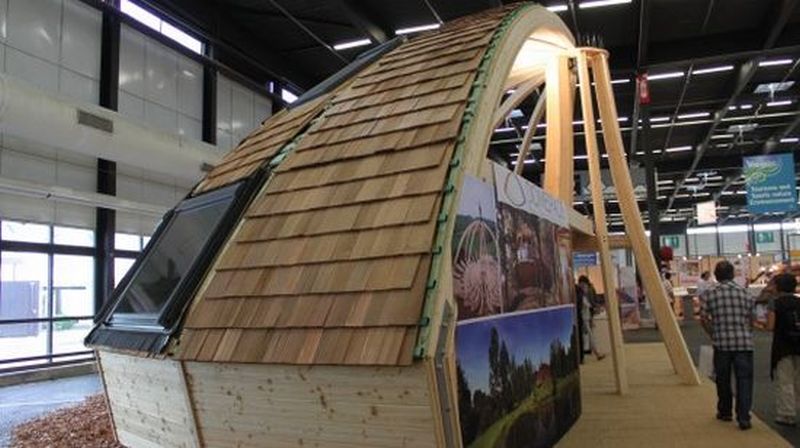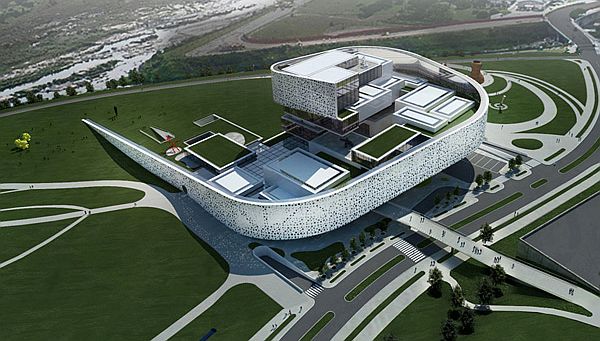Cino Zucchi Architetti designed a master plan for Tirana, which aimed at building the fast growing capital’s green future. Tirana’s Northern Boulevard and river project deals with the void spaces rather than the buildings, which hold a number of private and public activities in the open green spaces thus providing a clean and green environment for the citizens of the city.

The heart of this city strikingly marks an apparent urban design, but the recent growth in this capital has covered up a large area around it, without taking into consideration any order, configuration, sufficient services or significant public spaces. In such a context utilizing the empty space is really thoughtful, and will give a new environment to the daily life of its residents. The avenue spread out into a vivacious green walkways that gives way to the attractive backdrop of the hills across the Tirana River. A set of new public buildings express its inner portion, which in turn create a new explicit walkway at the crossroads of the tram lines that are recently proposed to ease commuting for the citizens and a chain of smaller squares in correlation with the already accessible urban structure on both the sides of the new boulevard. At the end of the axis, a green terrace overlooks the river and opens view to the new artificial lake and the relaxation areas, which mount up to the new fangled Paskuqan lake park.
If the prior wing of the most important axis enlarges this fast growing city structure and moves outwards, the new segment of the boulevard will highlight the landscape. This plan not only engenders a new metropolitan environment which caters to all the activities and needs of this city, but also adds up to a vital and appreciated surrounding for all the inhabitants.
Via: Earchitect




