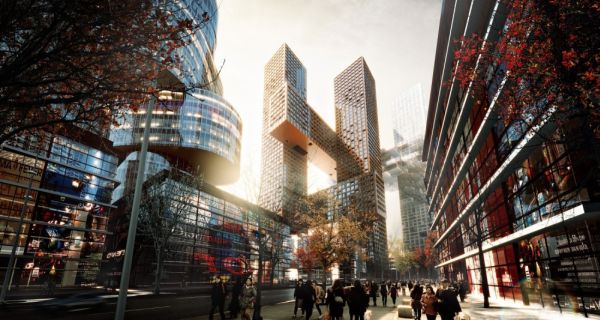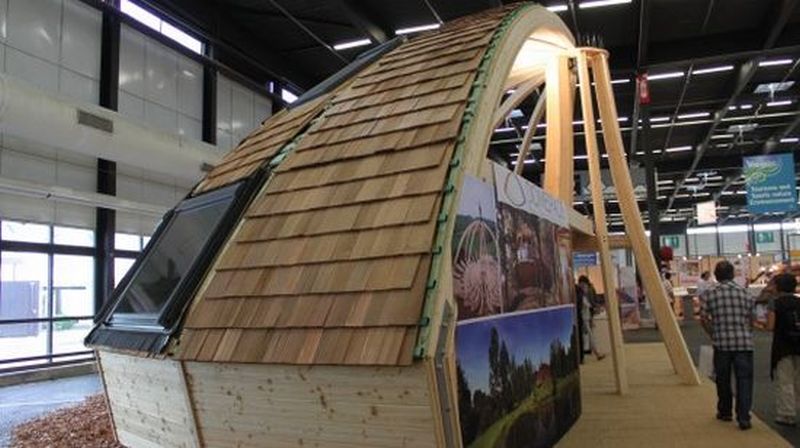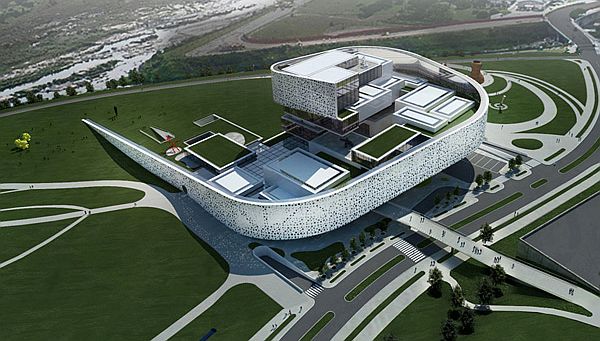Yongsan International Business district in Seoul is all set for a commercial transformation and as part of this movement ahead, BIG architects have been assigned to design a new cultural and commercial centre for their client, Dreamhub, a Korean development group. The centre will feature two elegant towers, 214 and 204 meters high respectively. Called the Cross # Towers, they will be interconnected with the help of two horizontal bars at a height of 140m and 70m respectively. The design blueprint of the structure demonstrates the subtle construction technique that will orient the tower facade to suit the optimal solar views.

The three dimensional urban community centre is interlocked with horizontal and vertical bars to meet the height criteria as set by the law. The extra mass that would been raised, has been channelled in the form of horizontal integrations with the two towers. There are three public bridges that connect them both at three levels; at the underground level, street level and the sky. The intelligent design of the towers permit ground level activities to be distributed throughout its height, serving people with diverse cultural and business purposes.
There are rooftop sky gardens on both the upper and the lower bridges that offer you a wide range of outdoor activities. One will get to witness dramatic views of the neighbouring towers and the widespread retail zone in the vicinity. The outer zone of the premises captures the traditional charm of ancient courtyards, within the realm of modern architecture.
The sustainability of the tower cannot be defined in magnitude, but since it faces the sun and claims to utilize its energy and light, we hope that it will maintain good degree of energy efficiency. The rest is yet to be seen.
Via: Archdaily




