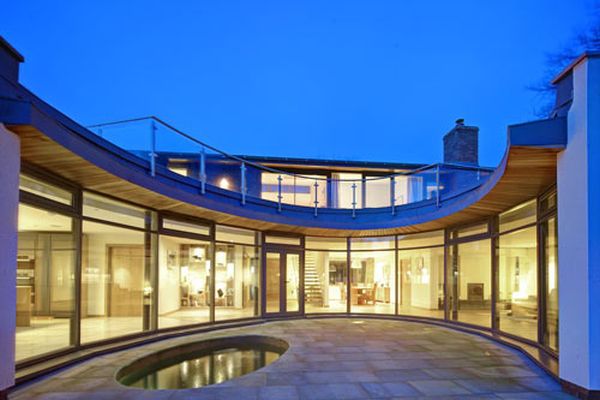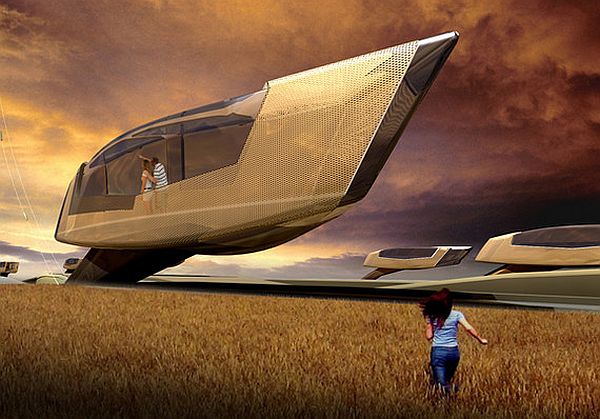Over the years, glass as an architectural material has received much criticism in many quarters because their relative inefficiency to mitigate heat. However, big structures with column based framework like skyscrapers and shopping malls still tend to go with glass facades due to their faster installation techniques and overall accentuation of visual connection of indoors and outside. And, and it is the lastly mentioned glorious virtue of glass that the ABW architects have fully utilized in their design of the ‘Private House’.

Built around a expansive core area draped in curved glass facades and culminating in two side wings, the name Private House may seem to be ironical, given the overt ‘openness’ of the transparent material. In fact, the designers have looked forth to integrate the public stature of glass to serve as the periphery of this gorgeously furnished building.
Coming to its site features, the ethereal structure is located in Merseyside, just north of Liverpool in the UK. The plinth level of the house was intentionally laid low, with specific attention to the private spatial demarcation. This volumetric pattern is supported by the vivacious usage of brick, stone and wood, all of which were salvaged from local sources to minimize the level of carbon footprint. As a matter of fact, the dwelling as a whole maintains higher degree of insulation, complimented with efficacious induction of natural lighting.
Finally, coming to the most important attribute in this case i.e., aesthetics; the visual allure is deftly upheld by rigorous attention to color and use of the aforementioned panels. The end result is the apt fusion of the spatial focus of futuristic glass facades, arranged alongside the vernacular essence of wood, bricks and stone.
Via: Design-Milk




