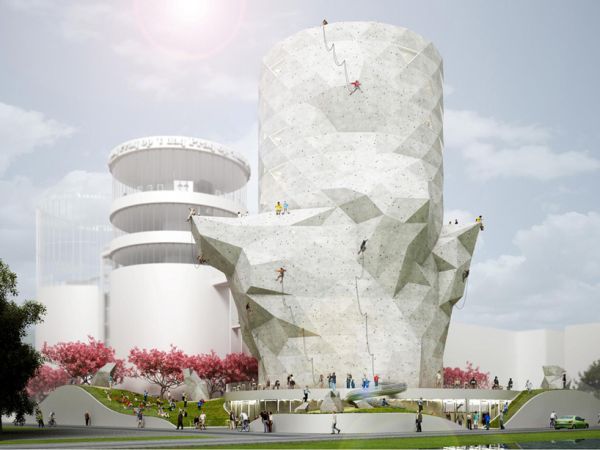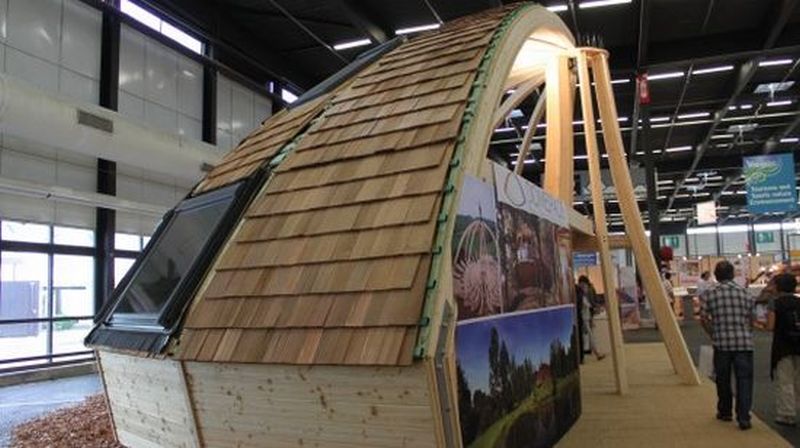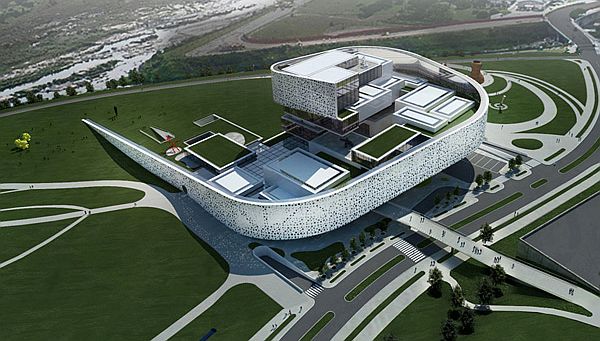Siloo O is a proposed world-class venue for an indoor and outdoor climbing and mountaineering park. The concept proposes to reuse the existing silo on the island of Zeeburgereiland, in Amsterdam and looks to provide climbers with an exciting venue right in the middle of the city. The Siloo O concept will encompass the use of three existing abandoned silos located in the site and looks to reuse and upgrade an existing structure to create a climbing park for local adventure sports enthusiasts.

The updated design features extrusions on its facade to provide outdoor overhangs as though the structure primarily features a lot of overhangs along the building’s exterior façade and the building itself houses a number of balconies and terraces that serve as a resting place and hangout spot for climbers.
Conceptualized by Amsterdam, the Netherlands-based NL architects, the Siloo O features a triangulated exterior with three structures being located adjacent to one another. The 42 meter-tall building is situated on a rectangular piece of land with the exterior of each building being manipulated to create moments of extension. Each storage tower has its own individual identity and the façade of the structures are intentionally created to give the semblance of a sculptural installation as well.
Creating windows with glazed apertures, the triangular motif allows the Siloo O to stand out in the city’s skyline. On the inside, the structure features a tapering cave that rises to a height of 20 meters and serves as an interior climbing space. The boulder room at the top features an opening to let daylight in, while large windows situated throughout the building provide the interior space to be flooded with natural light.
The higher stories accommodate office space for sports and climbing-related businesses, sports outlets and office space are provided along the higher stories of the building. A three-dimensional park, which has been raised at certain points to serve as a continuous green carpet, is laid between the three autonomous structures to create a sense of cohesion in the larger scheme of the design.
Via: DesignBoom




