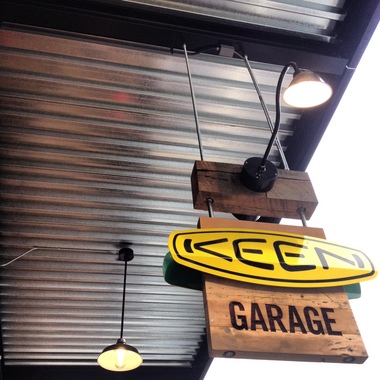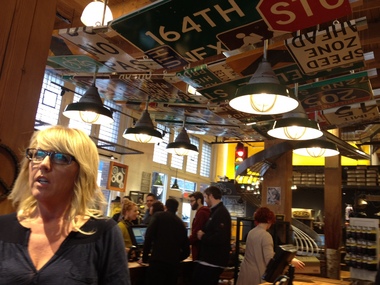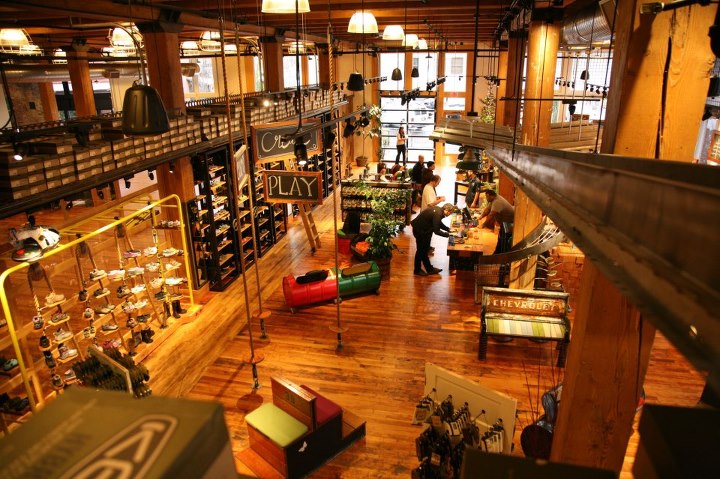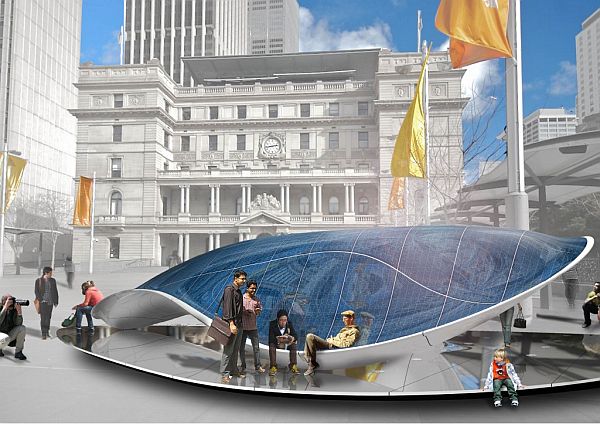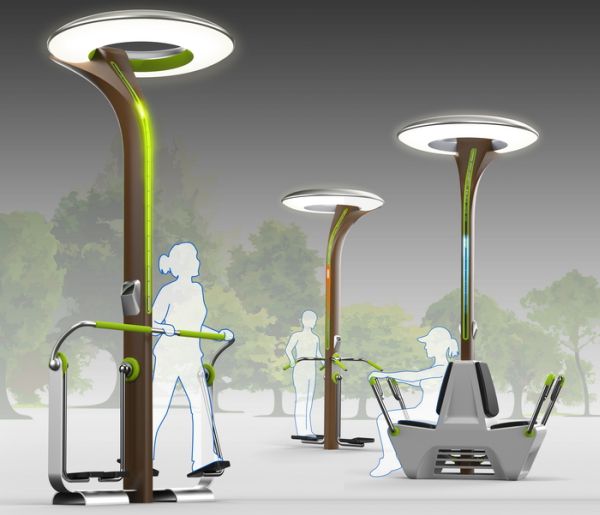Keen Inc renovated a 105 year old five storey building in Portland’s historic Pearl district using the “Reuse Repurpose Recycle and Restore” policy as its new headquarters. They had many ideas and opinions under considerations when they bought this old warehouse space this year but they finally decided to settle for the idea which was earth friendly and also sets an example for the other big names of the world.
What did they throw away?
This 50,000 square feet building was sold to Keen Footwear for $10 million and when finally it was the time to renovate it and give it a proper look like that of a headquarter. The first thing that anyone would do generally is to throw away the things that are not needed or everything present beforehand but this was not what they did. For the record this renovation process which lasted for about eight months produced less than one dumpster of demolition and construction debris. Keen wanted to maintain the integrity of the previous building.
They did not follow the conventional method of shipping the wastes to a landfill. They actually accumulated the waste and separated the reusable waste which finally included about 25 tons of drywall, same amount of wood and like 5 tons of metal and even a huge amount of rubber. The materials were also saved for the Rebuilding centre of North Mississippi and it might serve as a habitat for the humanity.
What does the headquarter look like?
The ground floor of this building which is about 4000 square feet in area is opened as the garage where the company’s footwear, bags, socks and all other products are kept. Even the look of this floor is like those of typical garages with those huge garage style glasses that allow sunlight to enter and the daylight of the pleasant north pacific weather. This new garage is about four times larger than the previous garage that was opened two years back also located on the ground floor of their previous leased headquarter of the company which was located at the corner of the 13th and Lovejoy Street.
The showroom floor contains many objects from the Portland area itself which was extracted from the landfill and is being wisely reused and put to good use. Like for example the outsoles from the Keen’s Swan Island Shoe factory from North Poland was used to wrap the base of the cash register counter and is suspended by the mosaic canopy from Oregon Street signs. Old bleachers of the Coquille, Ore High School were used in the seating area of the store.
Other modifications
For the ones who were involved in designing this headquarters the whole process was like solving a huge jigsaw puzzle. It was all about figuring out which part could be reused and where to place them. The part that was not changed from the original building like those refinished sanded tight grain. Even those Douglas fir floors are kept intact as it was in the original building. The Bowling Alley in the Redwood city, Calif is now the lengthy kitchen counter of the third floor. This lane was extracted from Mel’s Bowl where the majority owner and one of his sons himself used to play.
A dilapidated old barn from Corvallis provided the wood that is now the sliding wooden door between the Garage and the Keen office.
Oh and the Gravity Chute is also worth mentioning using which the workers can slide down the shoe boxes using the spiral slide from the stockroom to the area where the customers can catch them directly and checkout! Indeed saves a lot of energy, time and labour.
Every corner of this astonishing headquarter follows that 4 R principle properly and efficiently


