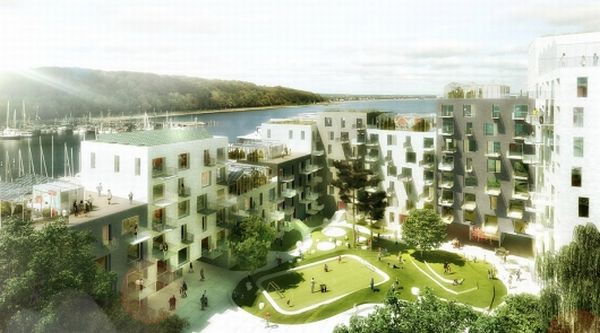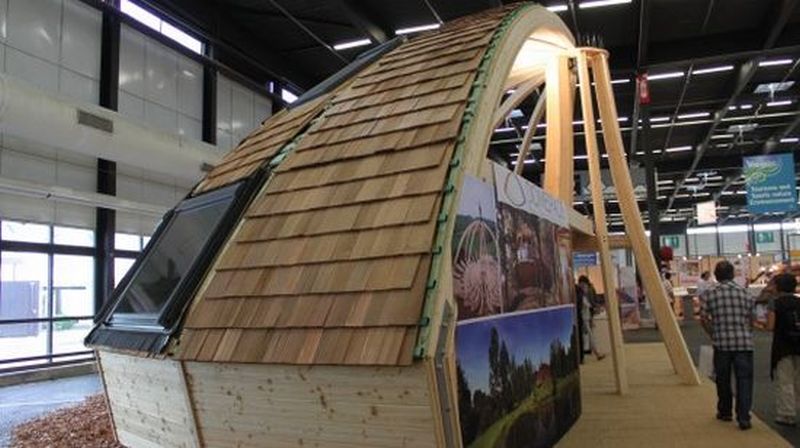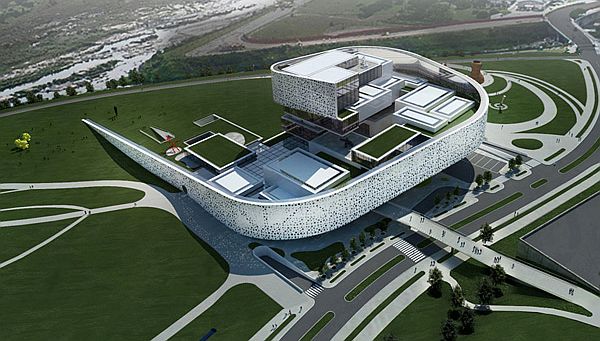
The mega structure
Structures have always enchanted and done a good job of swaying breaths away. A beautiful structure, a convenient construction or a striking architecture naturally make jawbones drop in awe and admiration. This time, the work has been gracefully done by the residential project named ‘The city in the Building’. The project does not actually draw the title of being the most beautiful construction in the world, but it is definitely the best thought of and the best planned construction, suiting the needs of families of all statures and bachelors according to the New Brabrand Housing Association Residential Complex Competition at Aarhus in Denmark. And what is so special about this admirable structure? It is a mega structure. It is a huge residential complex, accommodating 238 residential apartments, 83 for families and the remaining 155 for students. It is conveniently located on a peripheral slot near the eye catching North Harbor.
What makes it mega?
The contributing factors are many, the foremost being that despite its simplicity, the entire plan has been chalked out with en extreme thoughtfulness and has been executed in an even better manner. The location is wonderful. Keeping the lush greenery factor aside, its entire complex is circumfered around a common courtyard. The buildings in the complex are of diverse heights. Those nearest to the water front are the shorter ones and the height increase with the distance from the main water front. This allows an equal and justified exposure to all the buildings to wind and sunlight conditions. The rear and flats can have the advantage of wonderful views from a distance and a better height. The allocation of the accommodations has also been done with an equally excellent brainwork. The apartments that are nearer to the road and water front have been allocated to families, keeping in mind their necessity of a convenient reach to daily resources with their children. Besides, citizens beyond 55 years of age would also find it easy to reach any communicative hub on roads with their residences situated nearby.
The apartments which are situated away from the main route have been allocated to students who naturally would not find it difficult to commute longer distances on foot. The apartments are classified based on the basis of number of bedrooms, starting from 2 to 5. The dimensions are also impressive, ranging from 78 and 115 square meters. The novel thing about it is that the flat arrangements have been constructed in such a manner that families residing here would find it a safe haven for years and generations to come, even with increasing number of members in the family. The plan layouts are flexible enough to accommodate changes in the family dynamics and architectural trends. The simplicity and the humbleness of the block structures have well been overcome, or rather been converted into an advantage by the perfect and accurate planning done. It has already proven itself to stand better off than the stylish ultramodern apartment skyscrapers of the city. It is more of an intimate social arrangement than an isolated living house. This also encourages better interaction and psychological wellness of the residents staying here.
Facts
Architect: The construction is a result of the collaborative efforts of ADEPT and Lupau and Poulsen. The contractors in picture are Dansk Boligbyg and NIRAS Consulting Engineers. ADEPT itself consists of three partners who all have contributed to the aura of the complex.
Purpose: It is a wholly residential plot with absolutely no trace of commercialization.
Surface area: The entire complex ribbons out a dimension of 12,000 square meters with each living unit measuring from 78 to 115 square meters of horizontal space.
Construction time: The entire construction work is supposed to get completed by December 2013.
Eco Credentials
The entire complex would be absolutely self sustaining as far as energy requirements are considered. Of course, the arrangements are better than those offered by the Municipal Corporation and the Government. While a portion complex has roofs with greenhouses and open common spaces, the remaining ones have solar panels installed. This would produce electricity enough to accommodate the energy requirements of all the residents. And it is not just a short-term plan the installations have been made keeping in mind the energy requirements of 2025. Apart from solar panels, the roofs also possess systems to harness rain water, hence providing a solid solution to any water problem. So, while the roofs would solve the purpose of filling eyes with speechless beauty, they would also see to it that the beauty of nature is kept intact. No harm to the environment at all, simple, green living is the only principle that could make a joyous future find its existence on the earth!




