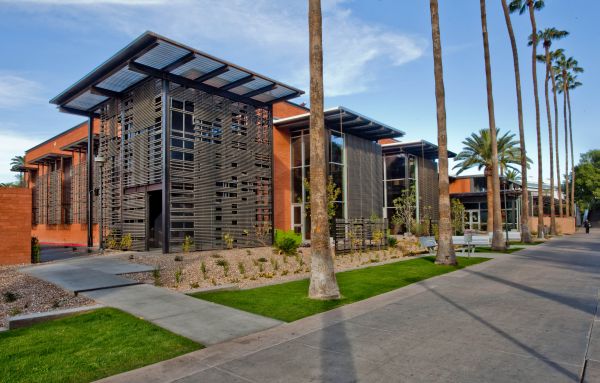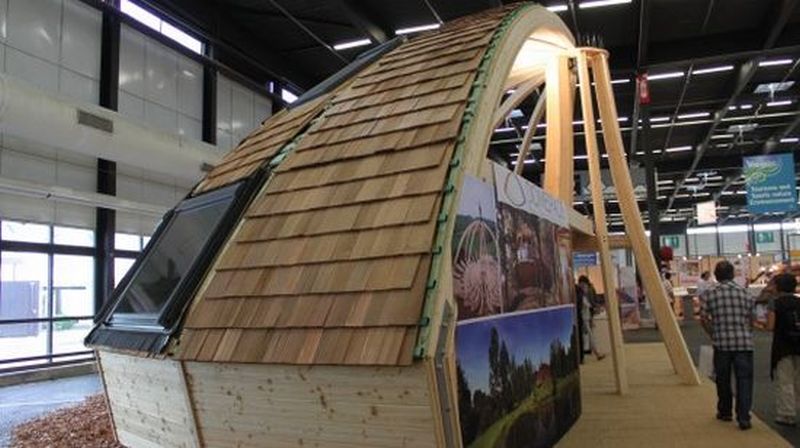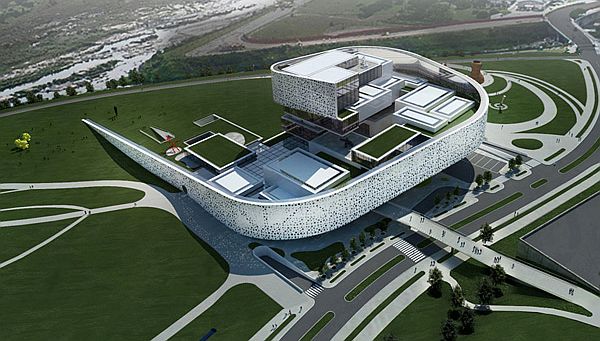Today the world is moving forward in a “greener” wave. The eco friendly innovative ideas have revolutionized the world of architecture. From recycled materials to the naturally available things, everything is being used to build the greener and sustainable buildings. Here is a list of five such buildings that have topped the charts to be among the best projects of 2014.
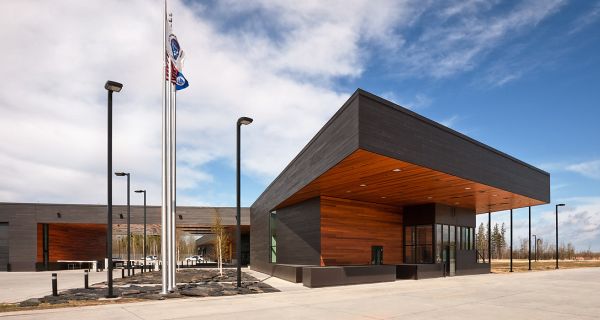
U.S. Land Port of Entry; Warroad, Minnesota
This project is located in Warroad, Minnesota has a area of about 40,108 square feet and is a wetland. 22% of the material for building the project was recycled and the wood used is FSC certified. All the rooms in the building receive daylight. Rainwater harvest, preservation of wetlands and canopies for solar shading are few other features of this creative project built by Snow Kreilich Architects, Inc.
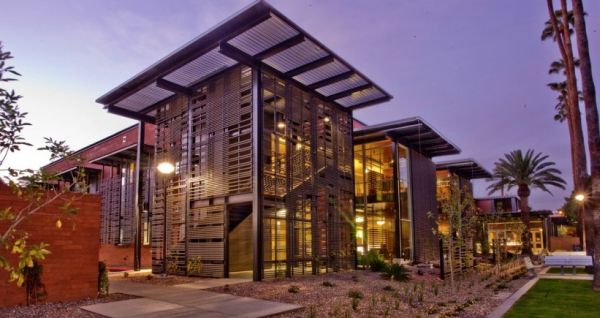
Arizona State University Student Health Services
Arizona State University Student Health Services building is a reuse project that renovated the inefficient and disorganized health clinic into a welcoming and eco friendly facility. Built by Lake|Flato Architects, it covers an area of about 34,318 square feet in which renovated area is of 14,000 square feet and the rest added to deploy health clinics. Building is both energy and campus engaging efficient. The building is using 49% less energy as compared to what it used in 2007.
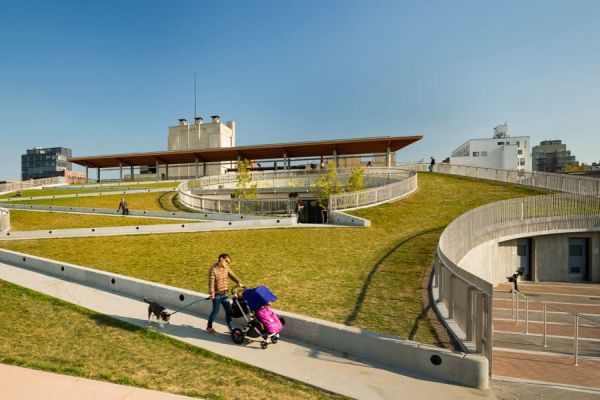
The Bushwick Inlet Park
This project developed by Kiss + Cathcart Architects is located in Brooklyn, New York is open to visitors. It has completely transformed the Brooklyn waterfront into a park of 15,527 square feet from the dreary industrial sites. A large wood canopy on the park provides shade overlooking the Manhattan skyline. The park has facilities like classrooms, playfields and meeting rooms along with rainwater harvest area and heat pump wells.
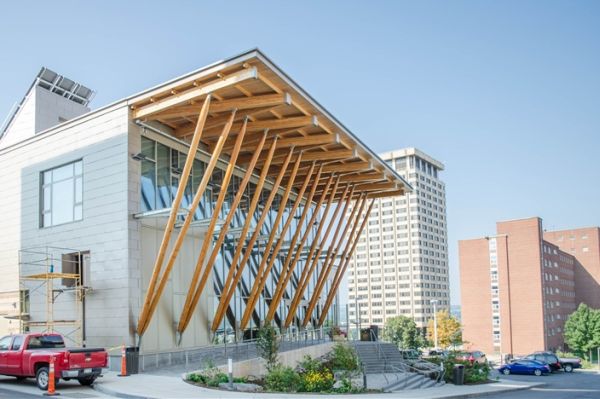
The State University of New York (SUNY) College of Environmental Science & Forestry (ESF) Gateway Center
Built in an area of about 54,000 square feet, this project is a remarkable transformation of a barren parking into one of the most environment friendly buildings in the world. The building consists of offices for admissions and outreach, bookstores, café and conference rooms. This building provides 60% of the campus heating needs and almost 20% of power need annually by its combined power and heat plant that provides renewable energy.
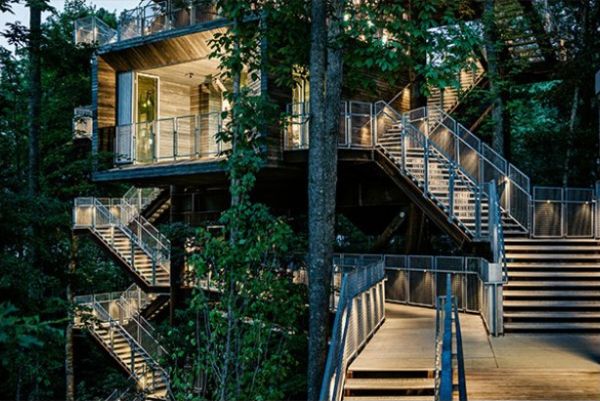
Sustainability Tree house Glen Jean, West Virginia
Architect Mithun, Executive Architect/Architect of Record: BNIM, is the one who brought this innovative design to life. This project covers an area of 3,357 square feet. Along with keeping the spirit of childhood adventure alive, this tree house provides a place for gatherings and education of ecosystem. The striking feature of this house is the electrical, plumbing and mechanical systems.
Summary:
Architects like these are making us realize the importance of greener initiatives in our daily lives to make sure our young generation receives the best of this planet as we did.


