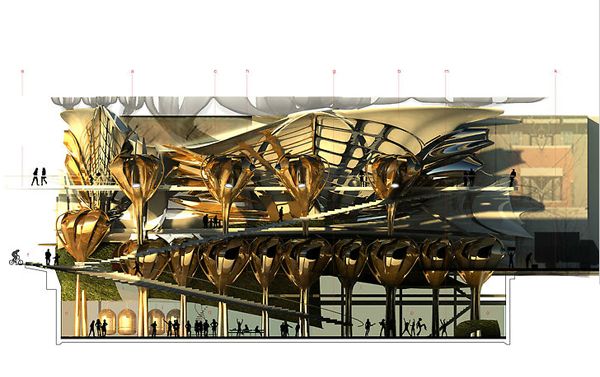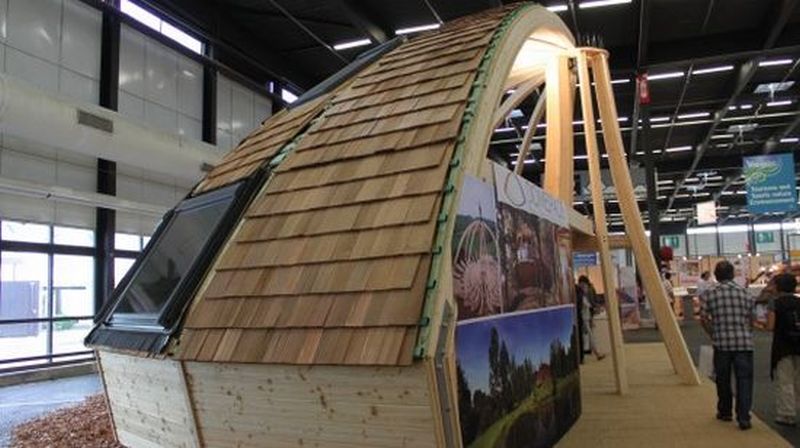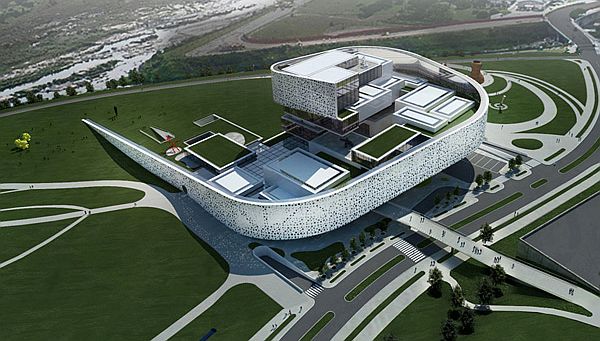Many architects derive their architectural inspiration from nature and following their example, two creative designers have studied a plant to devise a truly remarkable building. Lorene Faure and Kinugasa-Tsui received the 3rd prize in the Farmer’s Market Competition with their innovative Urban Agriculture design called the Beer Hops Farm Brewerymarket.

The design was conceptualized with the plan to carve a space in the historic Highland Square district of West Highlands neighborhood. The Brewerymarket’s main entrance is located on a prime site, the West 32 Avenue, enroute to Downtown Denver where the Colorado Convention Center hosts the annual American Beer Festival.
Another intention for the building is to solidify the West Highland neighborhood’s local identity by featuring the best year round programming that includes hop plant farming and beer making. For showcasing talent, there is an area designated as the community events venue for arts and music performances, and vendors are allocated flexible market spaces for the selling of their wares.
The innovation of the building is based on the natural properties of the Hop plant. Hop is a main ingredient in beer production, adding the flavor and working as the stabilizing agent. Careful attention has been expended on the interior structure; a vibrant garden is recreated inside. The hops are farmed on hope poles and they also adorn the interior for the building’s green facade. The idea for adjustable assembly systems for the modular vending bins was derived from the designer’s observations of the natural material properties of the hop pods.
Many other aspects of the building have been taken from nature. The transparent foldable PVC roof canopy plays the function of a condenser. It reclaims water for other uses like in the brewery or watering the beer hops farm facade. The modus operandi of this lightweight system is simple and it has low cost of maintenance.
Similar to the shape of a plant, the folding geometry of the roof canopy is designed with a maximum surface area to increase its heat exchange. It dissipates the heat at night, helps in condensation as well as offers a tilted area to channel rainwater to white funnels, which in turn drain the water for collection at the brewery.
Via: evolo




