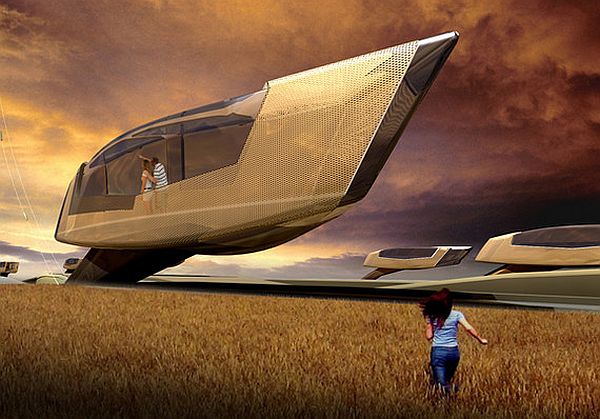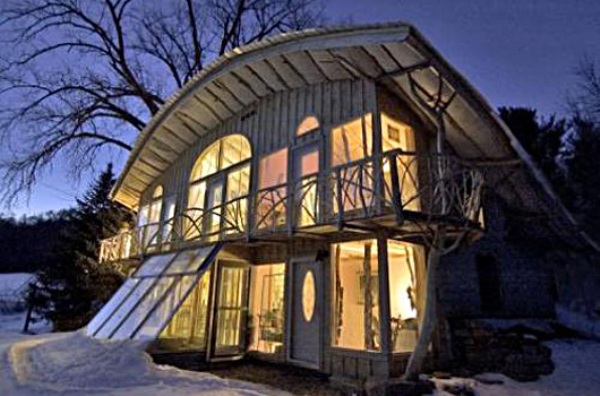
We all want our abode to be the most comfortable place on earth. It is one place where we can all crouch into after either a hard days’s work, a long vacation, a small meeting etc. But ever thought how you can transform the place where you stay in into something more friendly for the environment. Sure we all have measures like solar water heaters, unconventional sources of energy etc, but wouldn’t it be great if we could convert our whole house into a much more environmental set up. Combined with these small measures, it will be extremely beneficial for our planet if we all take some steps like these. The best way to start with it would be to change the place you live in. Thinking how is that possible? Just go ahead and read about these incredible homes of North America. Not only have they been constructed in an environmentally conscious way but act in that way too.
1. The PCI Residence
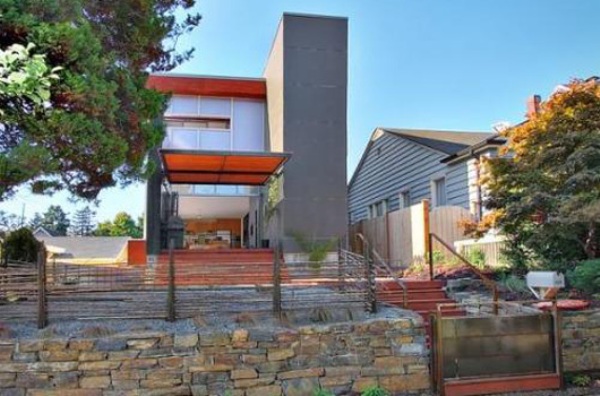
We all have lights to illuminate out house, but ever though about a house which glows, quite literally that is. This house designed by PB Elemental Architecture glows from dawn to dusk. This is possible because of the recyclable polycarbonate walls which comprise the house’s exterior. These lights along with a custom LED lighting system, illuminate the whole house for the whole day. The founder of PB Elemental Architecture, Chris Pardo says that they thought about this concept and based in on ‘interacting with and utilizing nature’. This house apart from this eco-friendly technique also possesses rooftop solar panels, rainwater harvesting system and is made of materials like raw concrete and steel which have a very low impact.
2. Sonama Coast
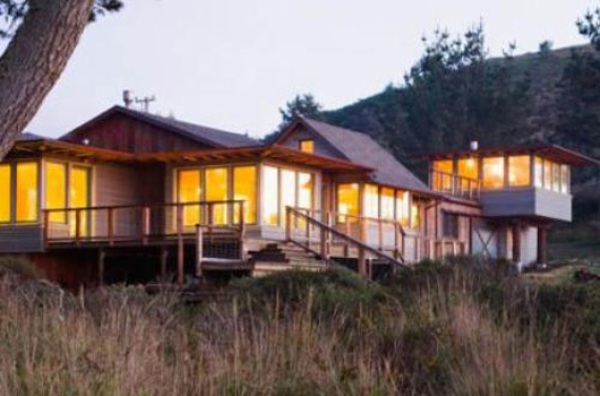
This house is one of the best examples which proves how one can remodel green. Designed by Artkin Tilt Architects, this house boasts of a renewable energy system which not only meets the house’s entire energy consumption but also provides energy during unexpected power cuts. To increase insulation levels across the house, aluminium clad windows were added which are more energy efficient. This model is also equipped with salvaged materials both inside and outside. The house has a laundry sink, interior doors and light fixtures as examples of these materials.
3. Remainder House
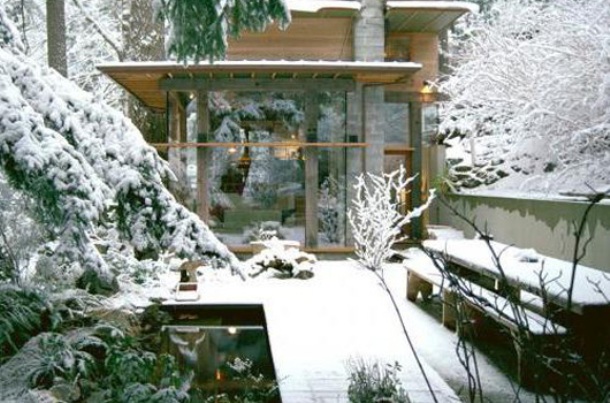
This house was designed by OpenSpace Architecture and built in an area with abundant trees in British Columbia. But this house was not built by cutting trees, rather it was made on the philosophy of a harmonized togetherness between men and trees. No trees were removed during the construction of this house. The land around is left undisturbed as this tiny house snuggles and rests comfortably between the little space allowed by the forest. The home has materials from an old warehouse and reclaimed Douglas fir wood.
4. Custom House
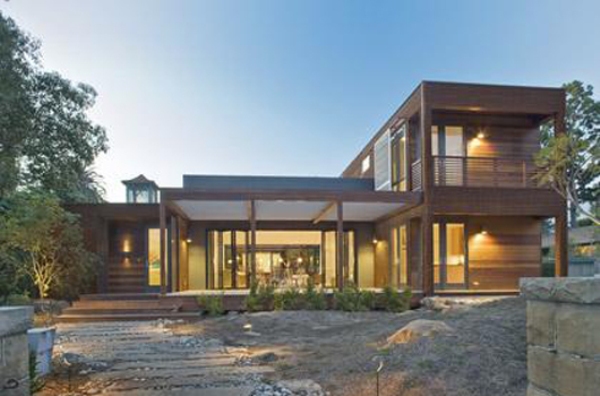
These houses are designed by Michelle Kaufmann. She is best known for her prebuilt and custom houses who are mainly based on the concepts of sustainability and are easy to live in. The main features of these houses are the use of eco-friendly materials, low energy lighting design etc. There are also various energy efficient building systems and many such green features. When all these elements come together they can create a beautiful, natural and sustainable way of living for everybody who resides in the house.
5. The Chrysalis Farm House

This design is created by Roland Gundersen who works for Whole Trees Architecture and Construction. This is green design and natural building company which is situated in western Wisconsin. The main agenda of this company is to incorporate carefully selected, debarked trees into the structures for their houses. The tree is only chosen when its removal not only benefits the building structural strength but also have some kind of benefit to the forest in which the tree is found. The walls of the house are made from recycled shipping palettes while the solar guest house is made of whole tree columns and beams.
6. The Gatehouse
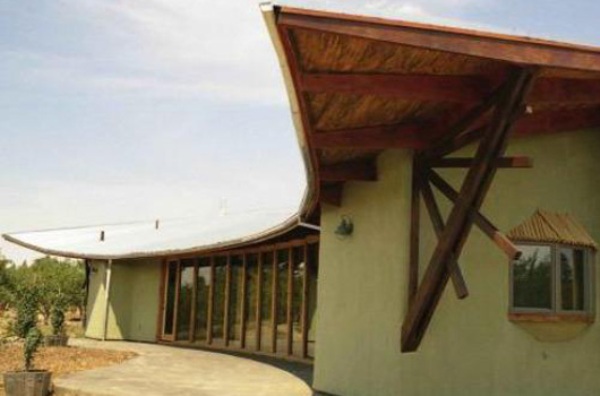
This is a presentation by DeBoer Architects which is not just curvy and beautiful in design bu has a lot of sustainable features too. This house just has one bedroom but has earth plaster walls and radiant heat floors which are stabilized with linseed oil. Moreover this place has a woven bamboo mat ceiling with bamboo trim. Though the structure may appear small, it is brightened by rows of windows and an open floor plan which make it appear more spacious.
7. The Bloom House
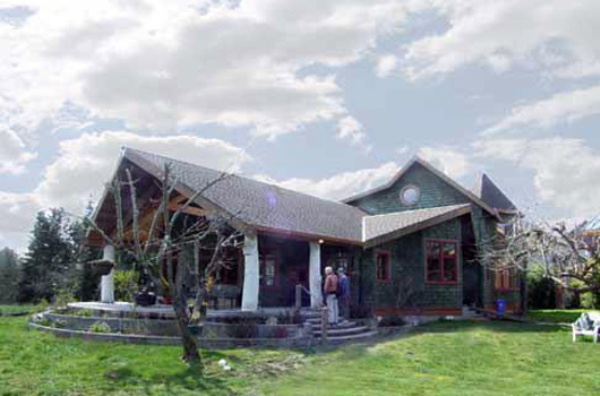
This house is designed by Communitecture Inc which is a specialist in sustainable design. This house is made from locally harvested oak structures and recovered materials found in the nearby barns. Another unique feature of the bloom house is its peculiar shape. Unlike most houses that are triangular, this house incorporates trapezoids. Serpentine lines which flow throughout the house show the way the builder feels towards fishes and water etc.




