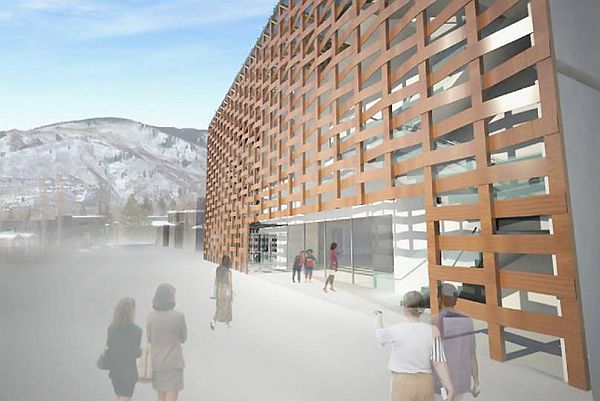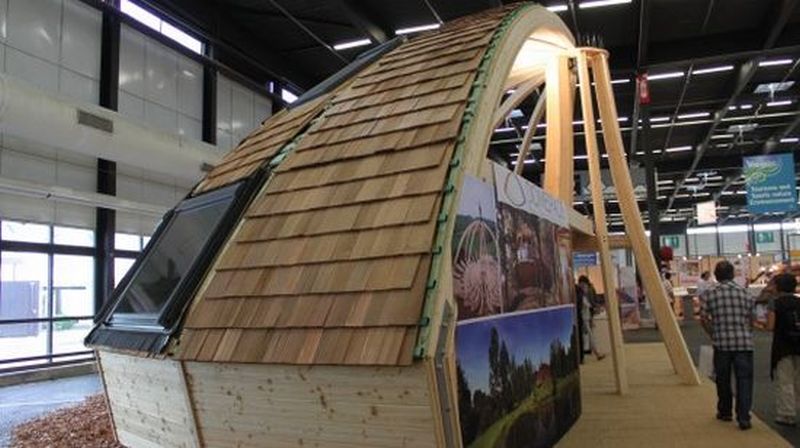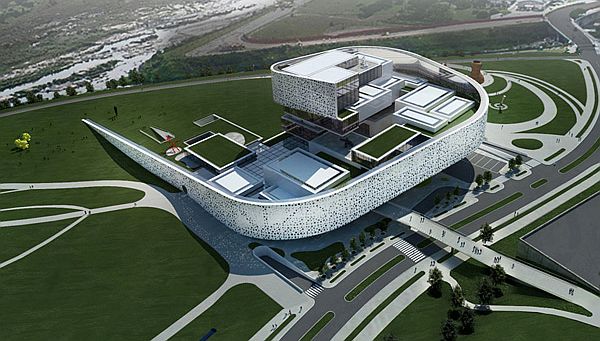Shigeru Ban Architects a Tokyo-based organization have come up with the new design of Aspen Art Museum, replacing the original 9,000-square-foot facility. This new composition would be better fitted to have room for the visitors in excess of 35,000 who come to visit this museum from all around the planet each year.

The Aspen Art Museum is a non-collecting organization presenting the most recent, most significant developments in international modern-day art. Museum’s ground-breaking and well-timed displays, learning and public plans, immersive proceedings, and society events vigorously hold audiences in stimulating knowledge of fine art, ways of life and society. The Aspen Art Museum is credited by the American Association of Museums.
This is museum situated in downtown Aspen, Colorado. This innovative, 30,000-square-foot structure was encouraged by the exquisiteness of its natural surrounding area. Lucidity and natural light are the most important essentials of this design. The loosely woven displays which are made of wood describe the external part and lengthen over the roof to avoid direct sunlight from getting into the galleries and at the same time allowing plentiful natural light to break through.
See-through dividers separates the exhibition places which make it possible for natural daylight to get to the deeper internal parts of the museum. A glass frontage shows splendid sight of the mountains towards the north and stacking glass shutters to the south open onto an out-of-doors terrace.
The wooden construction above the roof comprise a sequence of skylights which envelop 50 percent of the building. It allows natural light to spread on the top floor spaces and travel down to light up the lower levels, a merit of having glass floors. It also gives natural shadow for the roof top sculpture garden, which offers scenic views of the mountains in close proximity.
The area of rooftop garden can be accessed by means of an uncovered stairway positioned between the open- weave wooden frame and curtain wall made of glass. Movable platform offer surprising displays of artwork to those climbing through the stairs. The three stages of the new museum will be connected by a large glass elevator. It is made with the intention of giving the notion of a movable room to the visitors.
Excluding the exhibitions places and rooftop garden, these three levels will be embedded with many other facilities as well. They will consist of a reception area, book store, class room, coffee shop, museum gift shop, office room , library, art storage and a studio for those visiting artists who wants to stay and work on their art in museum.
Via: Live Green Blog




