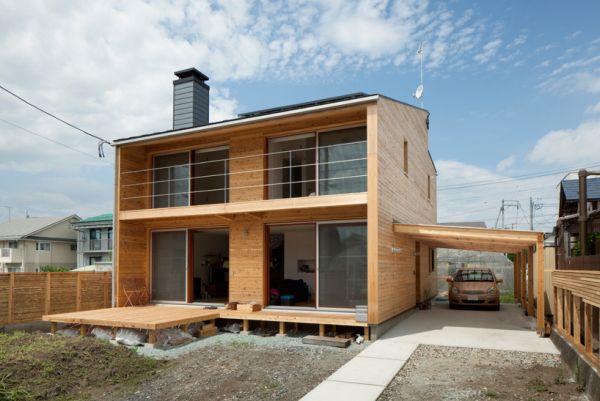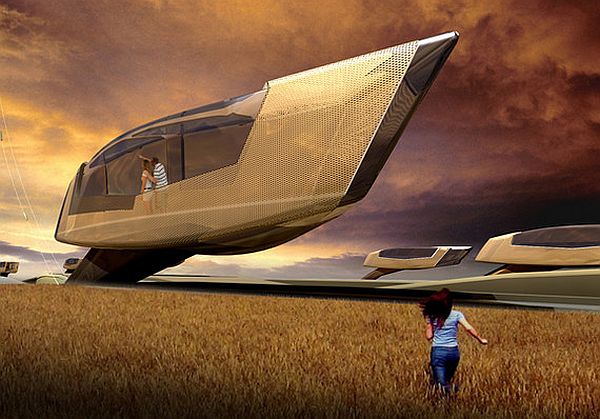As people are getting more eco conscious, the need for green and sustainable residential units has also started increasing. One such design for ‘house-m’ has been created by the Tohoku University of Art and Design’s department for architecture and environmental design. Located in Yamagata, Japan, ‘house-m’ has been given the shape of a two-story private residence. Focusing on providing a dwelling to its residents that offers sustainable living, this house has been installed with passive energy systems. These systems get integrated with the residential operations and save around 10 percent of the fossil energy an ordinary Japanese house usually consumes.

The front elevation of the house opens toward the south side and has a deep overhang. This side of the house also features stylish sliding glass doors. The beauty of the ground floor gets enhanced through its outdoor L-shaped terrace. This terrace is an extension to its interiors and can be custom expanded per the resident’s requirements. To generate electricity and ensure a constant supply of hot water, the roof of ‘House-M’ is installed with solar thermal panels, as well as photovoltaic panels. This is an empowering feature to make this house more sustainable and green.
To maintain cool interiors in ‘House-M’, there is a void created between two levels that allows enough air ventilation. It helps people live comfortably in summers. For heating purposes during winters, there is also arrangement for a regular wood stove in the tatami room on the second story. Additionally, there are strips of elevated windows that help in receiving better daylight. The atrium of the house gains daylight through these windows and thus acts as a light well. All kinds of substructures are developed in a creative architectural manner in order to enhance the already stylish exterior and interior looks of ‘house-m’.
Via: Designboom




