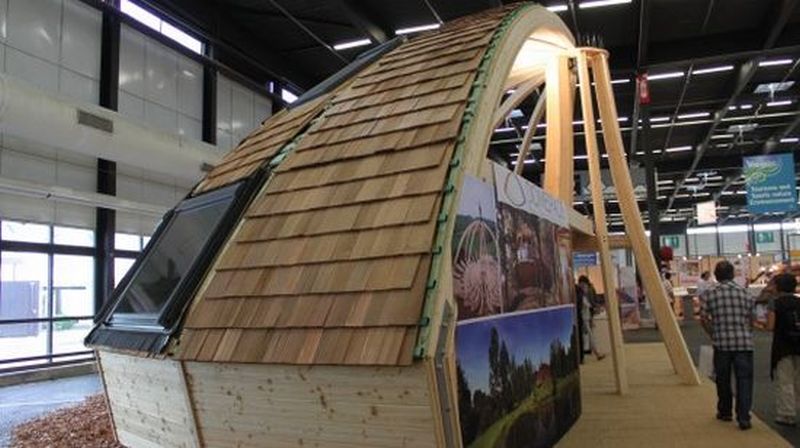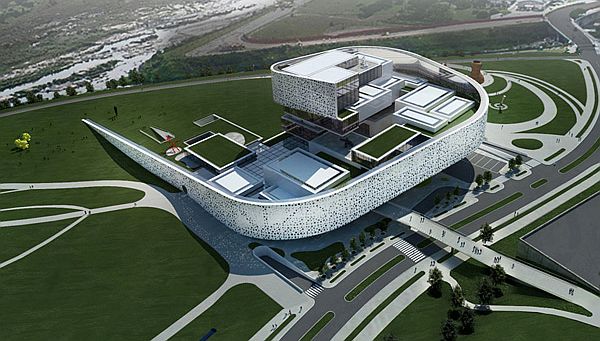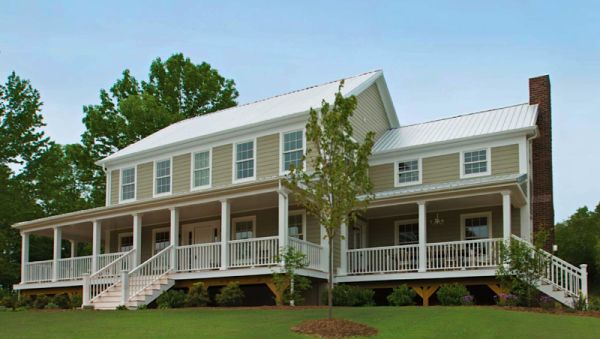
Depending on the merits of a building, homes, interior renovations, schools, commercial buildings and other construction for development projects, a LEED certifications is accorded. These comes in four levels, depending on the merit points of the project. There are four categories such as Platinum, gold, silver and certificate. Leadership in Energy Environmental Design or LEED was developed by U.S Green Building Council or USGBC. According to the merit points, there are some projects which have earned LEED Platinum certification and are mentioned here.
1. Net zero modern house in South Korea
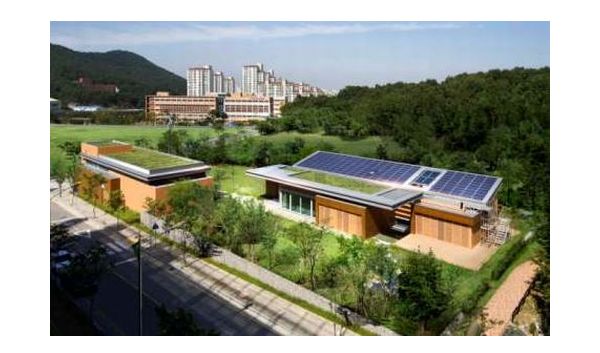
This project includes a zero energy home with green features on a 4,553 sq.ft and 3,208 sq.ft of visitors pavilion. It is located in Yongin and is the first LEED Platinum certification project in East Asia, designed by Samoo Architects. Samsaung C&T built the house with the capacity to reduce energy consumption by 56 percent and sourced from solar panels on the rooftop. Built with non-toxic materials, it has high performance facade, heat flooring, ground source heat pumps, dual flush toilets, daylight sensors, electric car charging and many other features. 72 percent of water for daily cleaning use and irrigation is treated in a biological reactor for gray and black water.
2. Modern Ellis residence
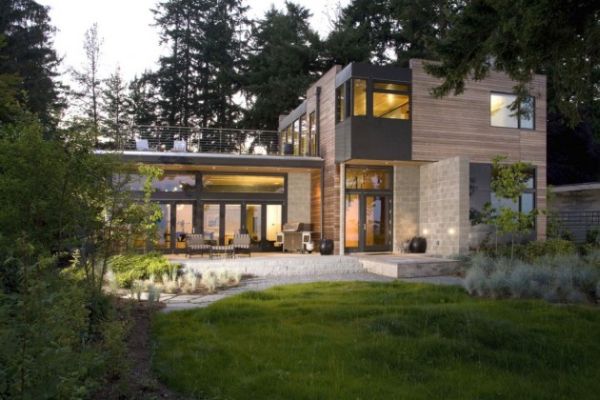
This was designed by Coates Design architects for Ed and Jo Anne Ellis with a vegetated roof, rainwater cisterns and native landscaping. This is the first LEED Platinum family home in Washington state outside of Seattle. The project reduces energy consumption by 70 percent due to its geothermal, solar hot water, heat recovery techniques and photovoltaic solar. It has used hybrid envelope of cell spray foam and butt insulation with sheathing in wood framing making it very cost effective. This 2,560 sq. ft property has rain-screen application, CMU block and recyclable metal panes.
3. Marin hillside house
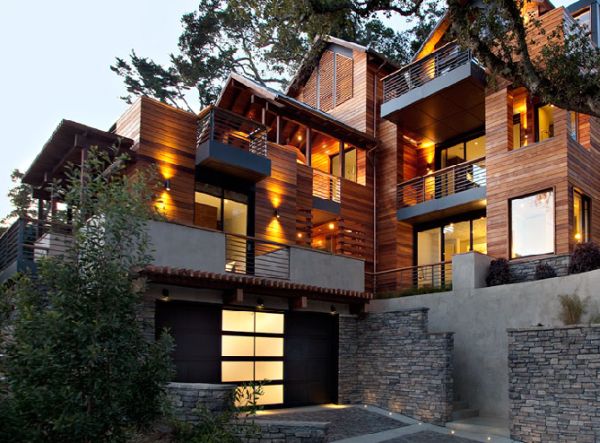
This was designed by SB Architects and built by McDonald Construction & Development on a hill in a four leveled design, incorporating a number of green elements from within and out. It features efficient aluminum window frames. low flow toilets, LED lighting, passive solar with geothermal design, spray foam insulation, recycled content materials and automation and lighting system for the whole house.
4. Bastyr Platinum project
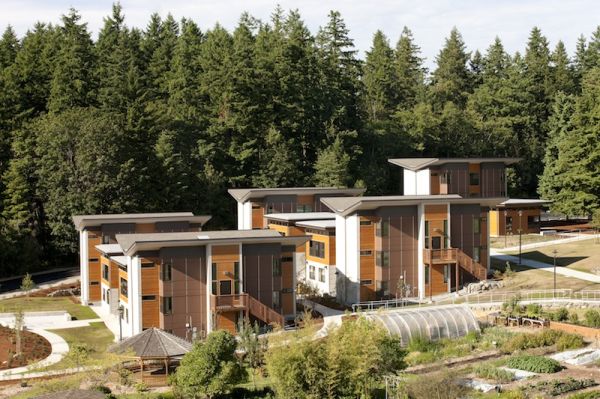
This 11 buildings project in Bastyr University in West coast was designed by Collins Woerman for 132 students and expected to save about 34 percent on energy costs. This project eliminated unnecessary space, use of locally sourced woods, butterfly roofs for catching rainwater, permaculture teaching garden for edible and medicinal plants.
5. First LEED platinum home in Fort Worth
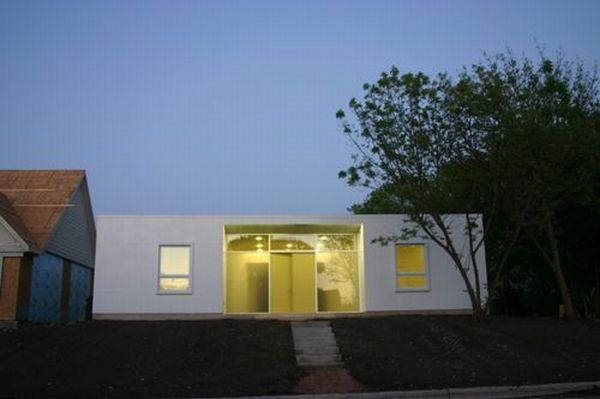
This minimalist home in Fort Worth, Texas was built by Ferrier Custom Homes and features natural day lighting, fiber cement siding, xeriscaping, energy star windows and doors, SIPs for constructing and recycled construction waste. It was designed by Philip Newburn of Dobbins and Crow Architects.
6. Newport Beach living home
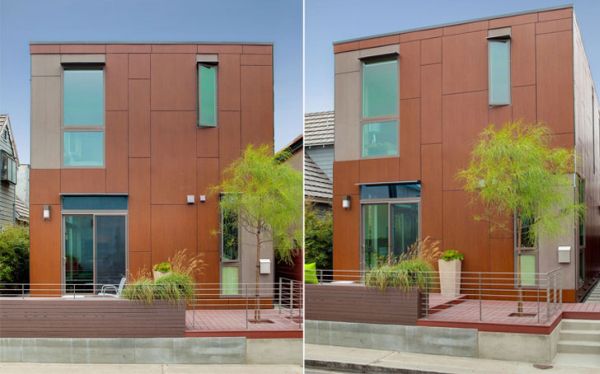
Built of blown in insulation, dual flush toilets, high performance windows, recycled glass tiles, low flow fixtures, recycled steel, mini duct air distribution system and a central vacuum system, the Newport home was designed by Kieran Timberlake. It also features solar photo voltaics rooftop for reducing energy consumption.
7. Solar sufficient LEED home in Houston
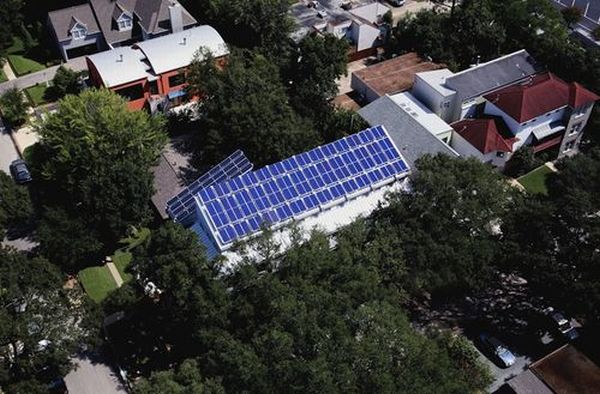
Designed by Adams Architects, Virginia Point had durable structure of galvanized steel and aluminum skin. This 3,500 sq.ft home is self sufficient with an output of 23.8 KW powered by 140 solar panels sharp, has rainwater cistern of 7,000 gallon water with operable windows for cross ventilation. It also features spray foam insulation, bamboo materials, recycled paper counter-tops, panel for capturing solar energy and indirect solar light.
8. Affordable housing Silver Gardens
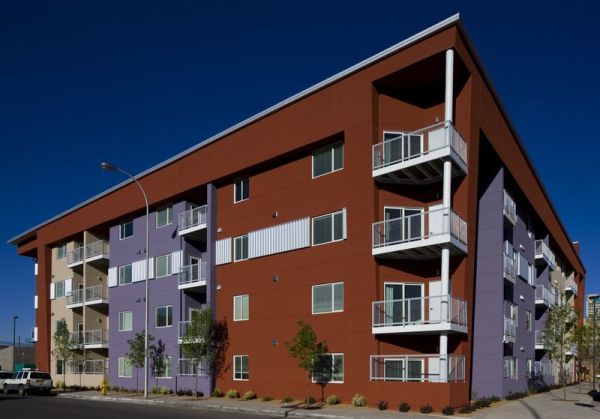
Built with superior insulation and a sloped roof to harvest rain water up to 5,000 gallons, Silver Gardens earns income from an offset transaction of carbon. This 66 unit apartment project in New Mexico is affordable to people and features high efficiency HVAC system, efficient plumping fixtures, wood framing, energy star appliances and lighting and topped with VOC finishing.
9. New world home in Georgia
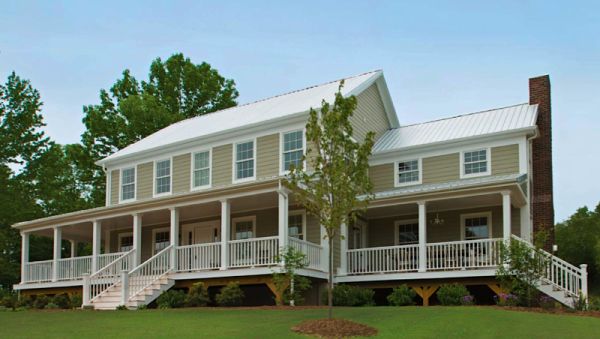
Designed by Chadwick, this home on a 2,869 sq. ft features renewable energy sources, geothermal systems with drought tolerance and low maintenance landscaping. It also features bamboo floors, energy star metal roof, dual flush toilet, lcynene insulation and tank-less water heater.
10. Multifamily project in LA county
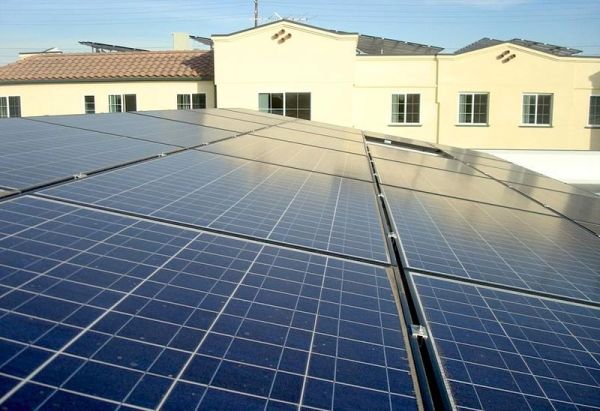
Suited for low income families, Casa Dominguez in East Rancho Dominguez has irrigation landscaping with an 85 KW solar photo voltaic and a good insulation for cutting energy costs. Residents are able to read the level of energy consumption of the property through a video monitoring.



