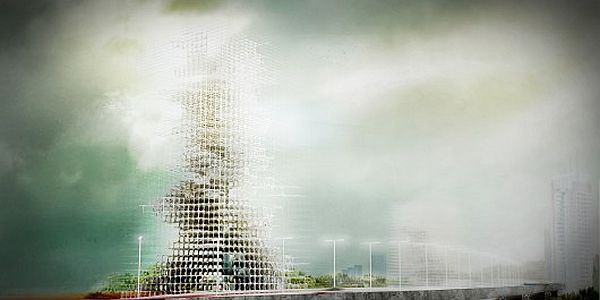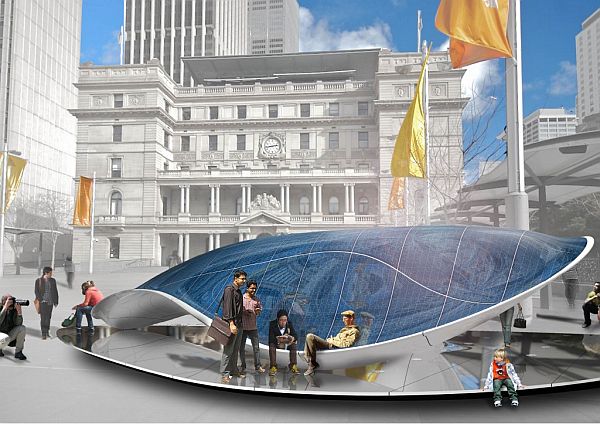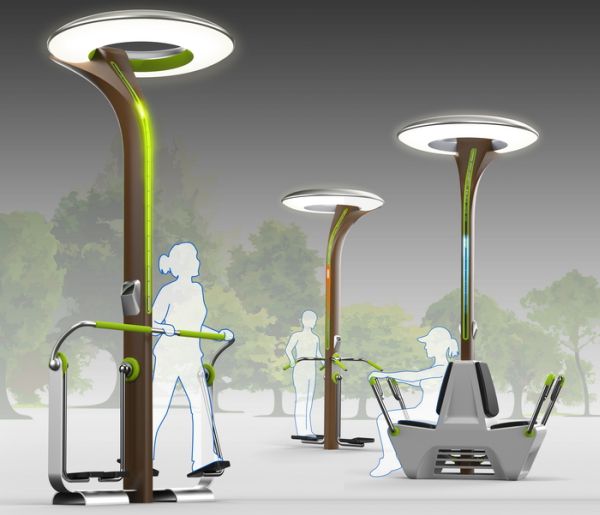With a constant growth in population, urban expansion, and numerous environmental concerns, the look that the cities will have in future would be quite different from now. The building designs will be such that can put well with the three things mentioned above. eVolo Magazine conducts an annual event and awards planners and architects who think out of the box and come up with outstanding ideas regarding the problem-solving future skyscrapers.
This year out of 600 entries from entire world, a few managed to get attention and the top spots. The designs were aimed towards solving the problem of urban sprawl, pollution, and sustainable living using latest technology. Following are the entries that managed to get top marks in this year’s competition:
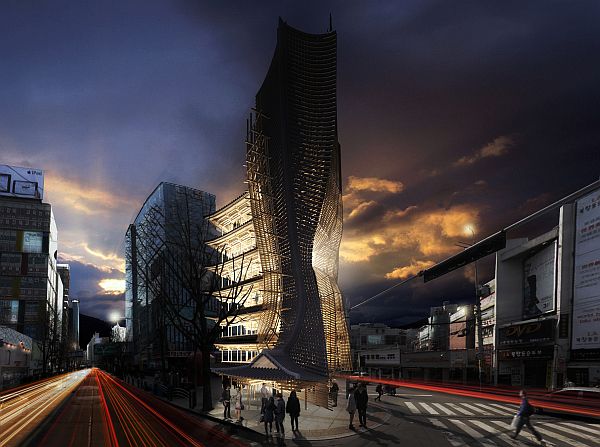
Vernacular Versatility
An entry designed by a Korean-American designer Yong Ju Lee. “Hanok” (a house type that has an exposed wooden structure and tiled roof) and “Gagu” (a special wooden element located directly beneath the main roof) are two major elements of the traditional Korean architecture, and Lee used both styles in his design Vernacular Versatility. It is a high-rise structural planning that is adept at making the urban sprawl problem in Korea less severe.
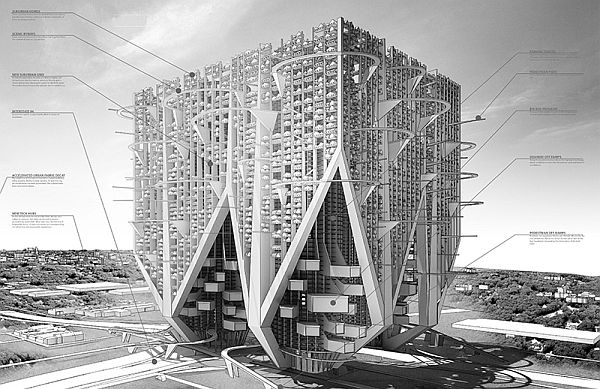
Car and Shell Skyscraper
A brainchild of Mark Talbot and Daniel Markiewicz, is also known as “Marinetti’s Monster”, and won second prize in the competition. It is a design that can be a superb solution for the aging infrastructure of Detroit. It is a vertical suburban neighborhood comprising of commercial and recreational areas. Both the designers thought of this design as a way to preserve the dwindling suburban areas of Detroit.
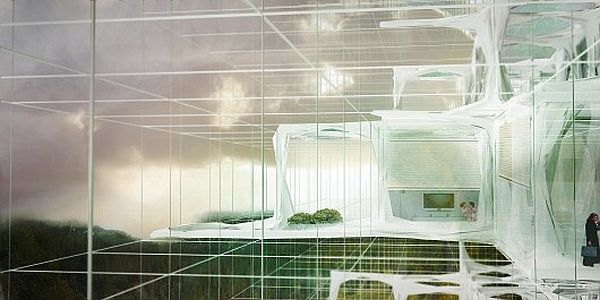
Propagate Skyscraper
This concept, which is the invention of Canadian designers YuHao Liu and Rui Wu, took away the third prize. With the help of carbon-capture technique, carbon dioxide is transformed into solid construction material, and that will be used in the building, as something of an organic growth material.
Propagate skyscraper has a vertical grid scaffold framework. The grid houses individual living spaces, and open square spaces between the lattices. Environmental factors like wind, weather, and the carbon dioxide in the atmosphere govern its growth pattern. This building project is a true reflection of its immediate environment, as it grows and adapts itself to the changing environmental conditions.
Summary
Carbon capture, pollution control, garbage processing, urban agriculture, smart use of space, and use of renewable energy are some features that all of us will get to see in green architecture that belongs to sustainable designs of the future.


