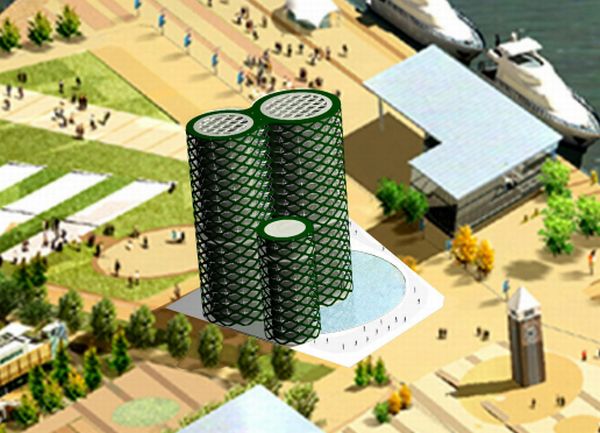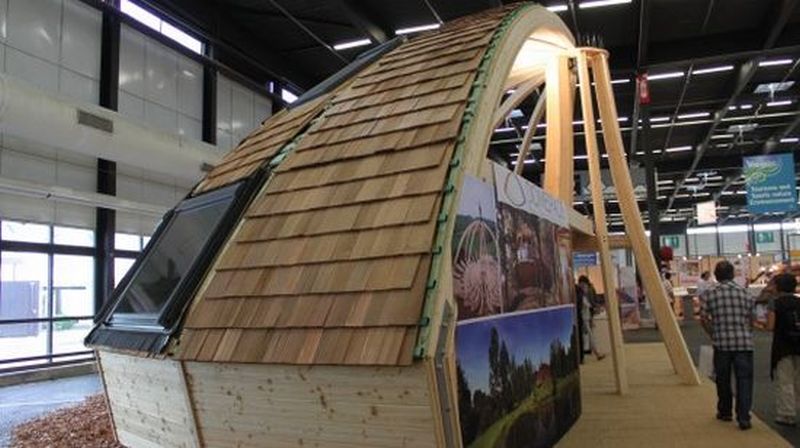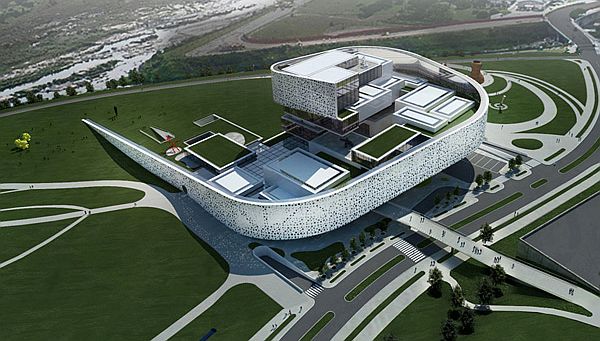
Green architecture is certainly making its presence, with ambitious projects ranging from a grandiose Central Harbor Front in Hong Long to a practical Kindergarten design in Riga. But architecture as an expansive field does not always equate to the magnitude of new constructions; it also encompasses the facet of regeneration (or recycling).
In relation to this, a very unique endeavor is proposed to be undertaken for the Expo 2012, which is to be held in the coastal city of Yeosu, South Korea. Poetically christened as the “The Living Ocean and Coast”, the project will incorporate the structural value of three recycled silo facilities.
The silos in their original form stood as a testament to Korea’s rigorous industrial past. And in a righteous bid to preserve this unique yet modern cultural heritage, design firm Masaru SENDA Architecture have decided to impart an essence of ‘greenness’ to these venerable structures. The very first criterion of the proposal was to recycle the silos, both from the perspective of their structural attributes and design considerations.
The original building material used for the silos essentially comprised of hard concrete. The architects have decided to fuse steel and industrial materials with this traditional concrete, in order to embody the spirit of contemporary outlook. So, the ‘new’ buildings will be draped in perforated metal frameworks. These metallic skin systems will be connected to the main silo structures (of concrete) by a network of horizontal beams. According to the architects, this bold design consideration was taken to symbolize the coalescing of past and present; a naturalistic embodiment of the ever shifting primeval ocean along the modernistic inhabited coast.
Coming to the element of functionality, the silos will serve as the highest vertical points in the Expo 2012. Other important structures in the expansive site like the KTX station and the Corporate Pavilion will be located in close proximity to these recycled Silos. So, essentially by virtue of their verticality, the towers will act as the primary vantage points for the multitude of visitors arriving for the Expo. In relation to this, the architects have decided to remove the primary roofing system of the silos for induction of natural sunlight. The inner spatial volumes will be altered for creation of floors (at the observatory space level of 24.4m), along with an installation of an elevator. An internal electrical layout will also be conceived that would be directly connected to a vivacious LED facade system, illuminating the structures during night time.
Finally, coming to user experience, the designers have also envisaged a water pool system surrounding the silos. This will be done to create that definitive ‘play’ of light and water (during the night time) for an ethereal ambiance of a myriad of reflections. Touted as the ‘Water Tree’, this virtual spatial allure will certainly appeal to many a user. As for the towers, the designers have intentionally thought of the over-imposing metallic enclosure. This framework skin will impart an essence of a closed, forest-like feeling for the average visitor, rather than some free flowing building component.
Source: Senda




