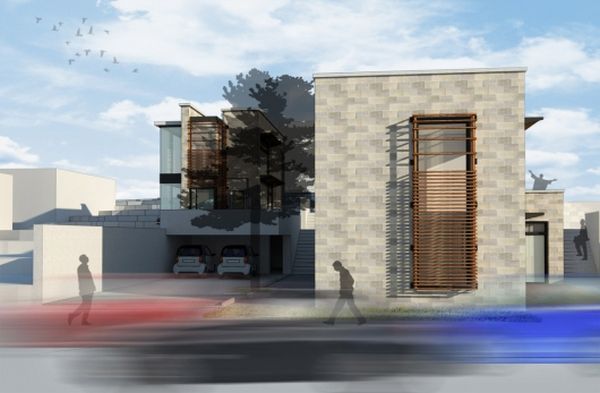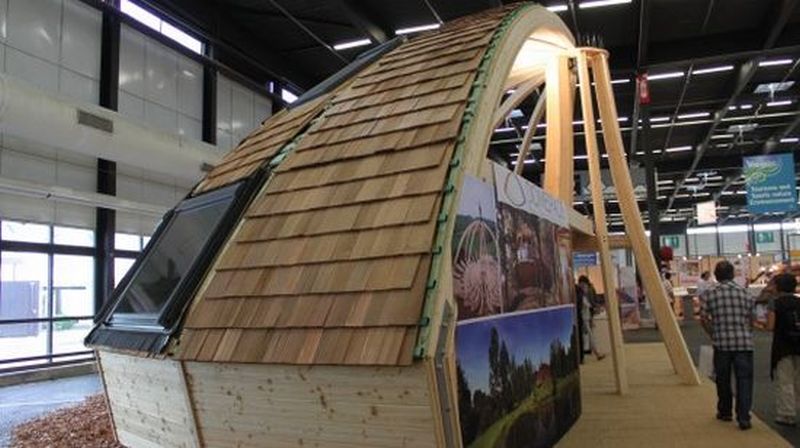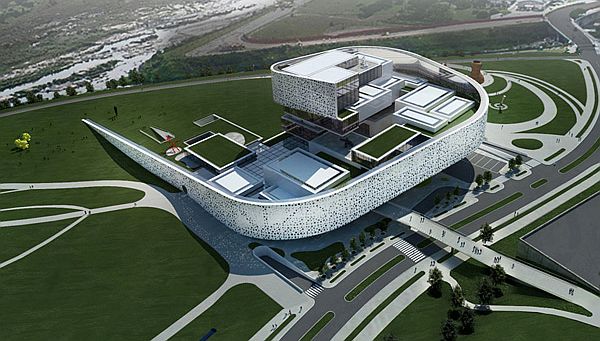This year’s Design to Zero Competition required the entrants to conceive a sustainable building comprising of three connected dwellings, with each of them having active or passive solar architectural techniques to reduce overall carbon footprint. Well, the final results have been declared, with the second prize and $10,000 going to two architectural graduate students: Daniel Kim and Caitlin Ranson, from Clemson University School of Architecture. Their conception, christened as ‘Project Zero’, is a residential complex, which hints at the intrinsic relationship between different units of user circulation, ranging from structural to spatial attributes.

And since we are talking about structure, the designers have envisaged the residential complex to be built from Concrete Masonry Units (CMU). The compressive strength of such hollow components can range up to 34 MPa, which is apt for load bearing houses. Moreover, these sturdy modular units have a number of other constructional advantages like lightweight, insulation properties, fire resistance and more importantly low maintenance requirement.
However, beyond the beneficial attributes of the structure, the designers have also strove to endow that sense of aesthetics and dynamism within the building scope. In this regard, the design follows the circulation nature of users that comprehensively includes the value of ‘unit’. These units include both the family unit and the living unit.
When it comes to family unit, the spatial distribution provides the same level of privacy and interaction by its unique zoning. For example, the pattern of the residence corresponds to the changing state of circulation among a family. The ‘segregated’ rooms allude to the privacy offered to individuals, while the slew of shared outdoor spaces encourages the level of public and inter family interaction. Even the organization and visual outlook of each room hinges upon the contemporary styles of living. In fact, the designers have decided to shun many of the formal spaces like dining rooms, corridor and hallways altogether.
As for the living unit, this is where the overall efficiency of the residence shines with its subtle minimalism and a simple plan. The three dimensional bearing of the plan in turn translates to a rich user experience, with a multitude of design considerations, like separate sectional divisions, special zones and a myriad of overhangs.
Finally, coming to the passive architectural elements, this is where the minimalist dwelling scores high on sustainability. The conspicuous voids along the external facade initiates the psychological as well as visual fusion of the indoors and outdoors. This helps in natural induction of light and ventilation, thus countering the overall carbon footprint.
So, the residential complex as a whole has been imagined as a composite architectural piece that works in unison with all of its aforementioned ‘units’. As a matter of fact, the structural and spatial attributes shed as much importance to the user experience as the level of sustainability.
Via: Bustler




