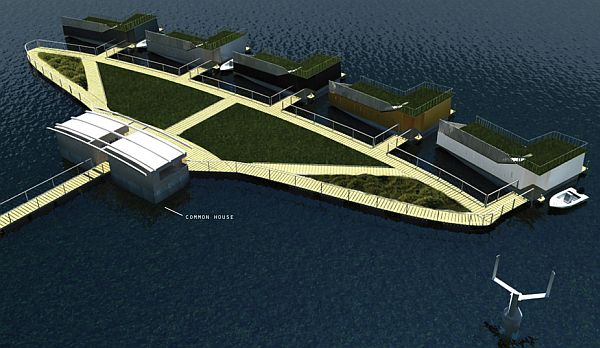
The Netherlands has always been a geographically low-lying country. It has about 25% of its area and 21% of its population located below sea level, and 50% of its land lies less than one meter above sea level. Now throughout the history, there have been many programs initiated to protect the lands from the disastrous effects of the seas (like flooding), including the ubiquitous dikes and polders and even the mega Delta project (considered to be one of modern 7 wonders of the world).
But still many conditions for expected natural calamities continue to prevail, especially due the fact that this very low landmass is home to more than 16 million people, with 400 people per square km. And in a bid to rectify the situation, Floriane Rousse Marquet, a 5th year industrial product design student, at ISD (International School of Design, France) has adroitly conceptualized the all new Riparian house to be set in the waters of Netherlands. The conception in itself is unique, as it goes forth towards the sea, instead of ‘fighting’ the sea.
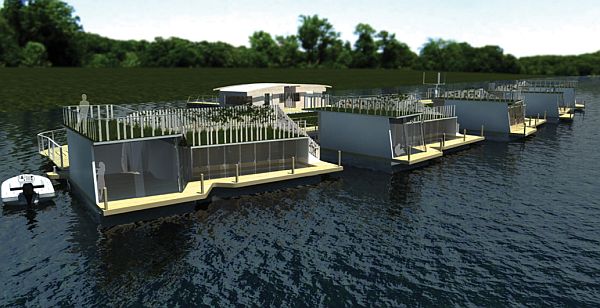
These Riparian Houses will form the basic bio-climatic component of the ArkPolis – a conglomerate of floating community islets that will be self sustainable in their energy production as well as usage. Each islet will have its very own clean eco system, and a group of such islets will be ‘anchored’ off coast, with accessibility features to the main road system. This communication system will connect to a common house, which in turn will have link to the main land.
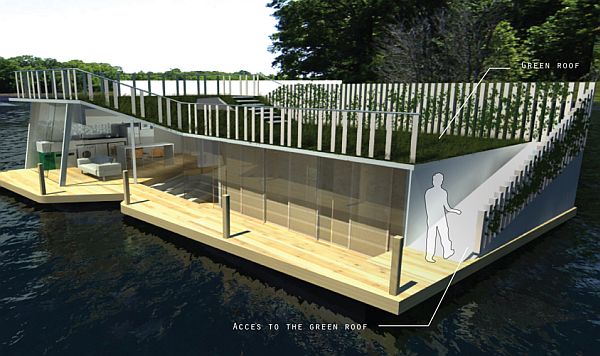
Coming to the zoning aspect, each islet will have residential units (a total of five units, each for 4 people), gardens for growing of vegetables and landscaping, and the previously mentioned common room. This common room will be a collective space featuring sports room, library and other public spatial elements.
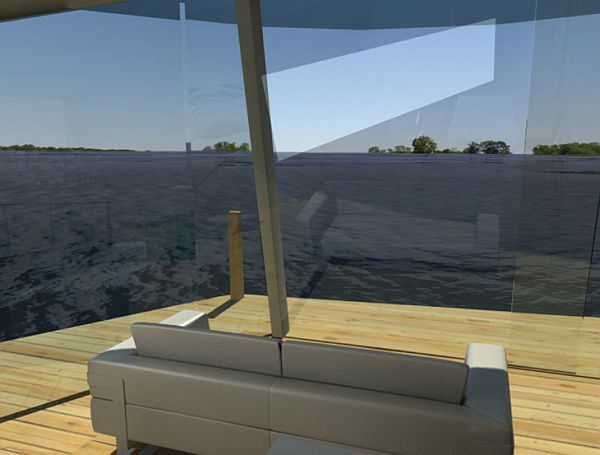
Now coming to each individual Riparian house, the south oriented structure will incorporate natural lighting techniques with big openings, but the windows will also have large solar panels integrated with them. The living room (common space) will be separated from the bed rooms (private space) by a convenient sliding wall. The arrangement would be such that the private spaces face inwards for a better intimacy characteristic. The color combination inside the dwelling would comprise of light paints, with the roof being painted white for enhanced diffusion of light during the day.
Each house will also have its own private garden including a roof garden for better insulation from micro climatic effects. Moreover there will an advanced water recycling system for each residential kitchen and bathroom. According to the designer – the water of the dishwasher and the sink will be reused for the washing machine. Basically the resultant dirty water will be filtered for filling up a tank, which will again be used for the appliances.
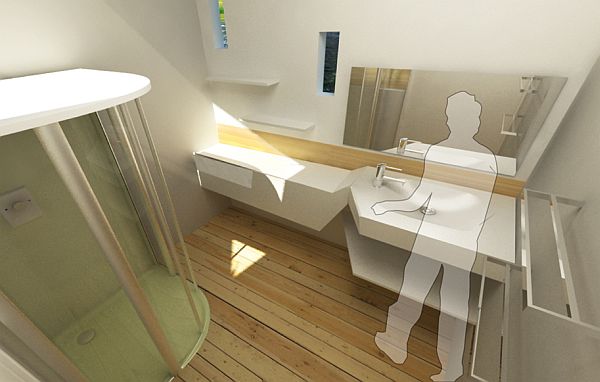
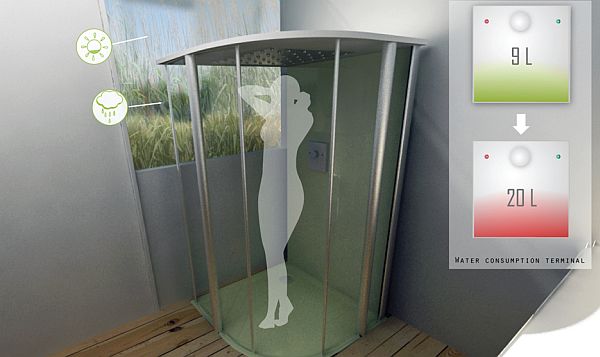
Source: Corflot




