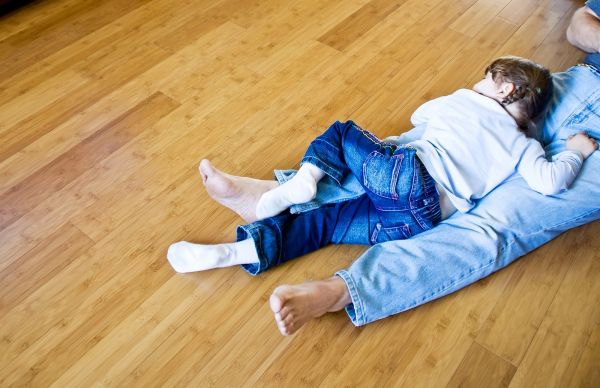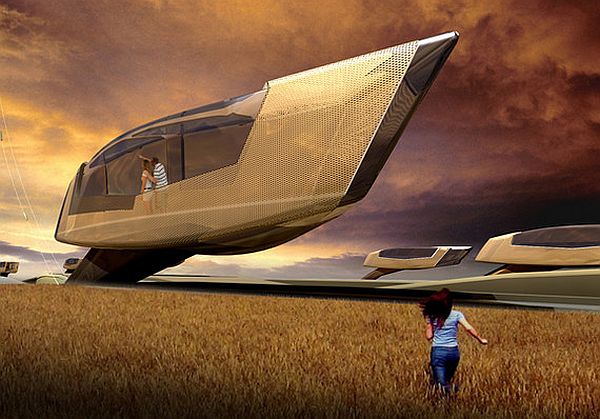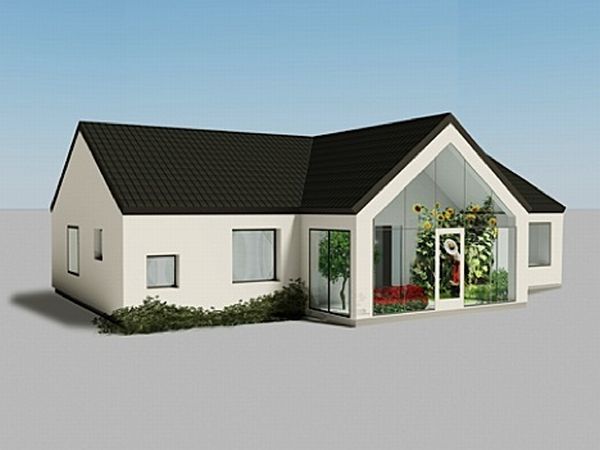
The growing concern to safeguard the environment from degradation and the rising prices of the building materials has prompted us to come up with houses that are built using passive house techniques. These prefabricated, zero energy houses are eco friendly in nature and they show that we can come up with good-looking houses using green materials. Most of these prefabricated houses are well-insulated and they are heated by the energy present inside the house itself. These passive homes do not rely much on extra mechanical systems and they are designed to conserve as much energy as possible. These days many architect firms are designing prefabricated houses, which are fast gaining popularity across the globe. Here is a list of five prefab house designs built around passive house techniques:
1. Villa Varde
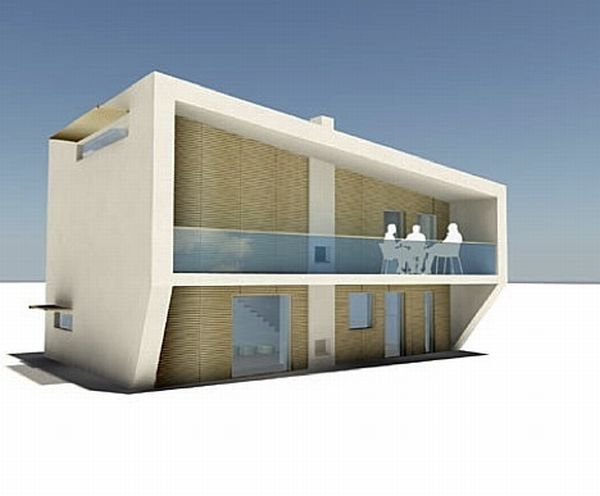
This 1292 square feet (120 m²) house has 3 large bedrooms, which are spacious enough to accommodate a small family of two children quite comfortably. The living room is lofty and it has been designed in such a manner that it appears larger in area than its actual size. This house is perfect for those who are looking for budget house. The design of this house is without doubt modern but its construction cost is low. This house has no heating costs, which makes this prefabricated structure a very safe economic alternative. The design of Villa Verde is unique and it appears that this building is house in motion. The house is airy from inside and it looks spacious because the height of the roof is nearly six meters. This house is designed by Kjellgren Kaminsky Architects. They presented the design in 2008 during the Stockholm Housing Fair.
2. Villa Tartan
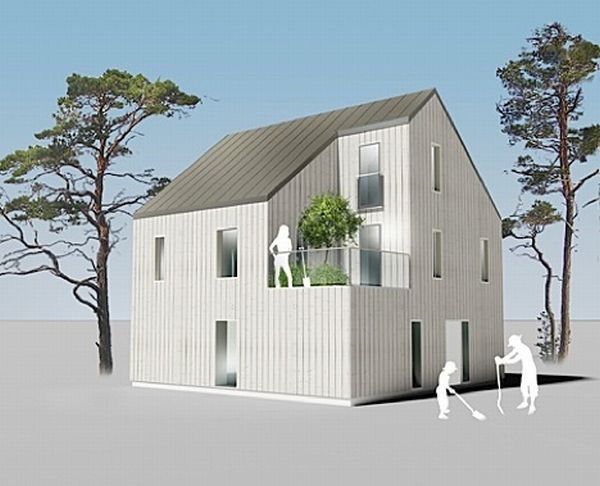
This 1862 square feet (173 m²) house has 4 well-designed bedrooms. This prefabricated, zero-energy house is divided into three levels. Ground level has the dining room, living room, and kitchen, while the second level houses bedrooms, bathrooms and terrace. The top floor of this eco friendly house has a large private bedroom on the top floor. The three levels have different functions like you can entertain on the first level, live on the second and relax at the third and the top. The ground level has large windows, which make the house very airy and well-lighted. The ground level has doors, which open directly into the garden. The rooms at the ground level are spacious and open, while the bedrooms, playroom and bathrooms on the second level are smaller as compared to the rooms of the ground level. The second level has a storage room as well. The large room on the top floor offers a stunning view of the surroundings.
3. Villa Dragspel
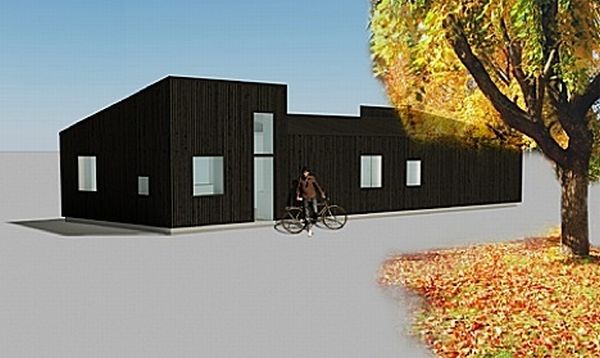
This 1076 – 2153 square feet (100-200 m²) house has 2-4 bedrooms. The design of this prefabricated house is inspired by the concept of an accordion. One end of the house has the living space and the other end has the master bedroom. The middle of the house expands and contracts as per the needs of the users. The entire accordion of the home has a storage wall. This house is closed from one side and open from another side. The house boasts of a long corridor which runs along the house’s full length. This corridor can be used a gallery. The living room is airy and has large windows offering beautiful views of the surroundings. This house is designed by Kjellgren Kaminsky Architects. They presented the design in 2008 during the Stockholm Housing Fair. The design of this house is striking but its construction cost is low.
4. Villa Mittskepp

This 1722 square feet (120 m²) prefabricated structure has 2 bedrooms. The design of this zero-energy house is based loosely on the concept of Swedish timber log houses that we made around a century ago. This house has a winter garden which is entry point and it opens into a large living room. The façade of this house is beautiful and well-laid. The winter garden is full of plants and can be used to cultivate vegetables as well. The house has a large hallway, a wardrobe and a small toilet. The house has a large kitchen as well.
5. Villa VY
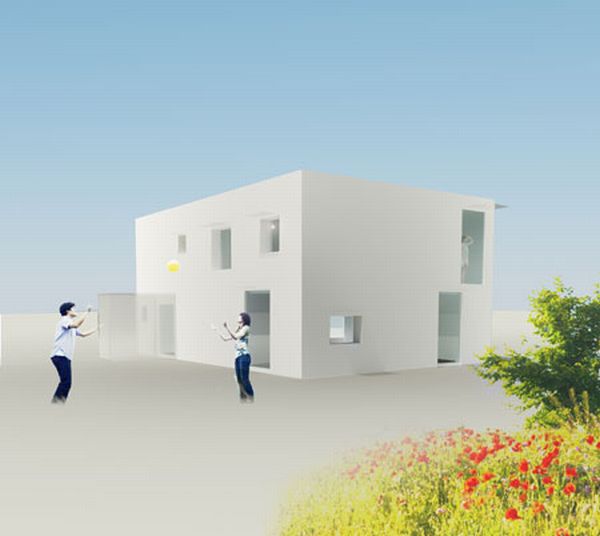
This 200 m², passive house techniques using house has 3 large bedrooms. The whole ground floor is actually one room and it is named living room by the designer. The bedrooms are on the upper floor. The second floor has a hall as well. The bedrooms are open and airy, offering good views of the surroundings. The façade of this house has the storage space.



