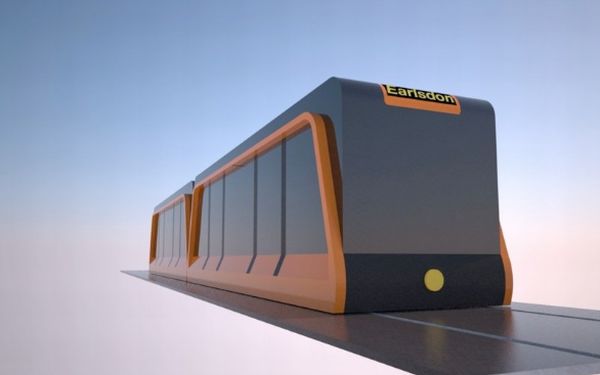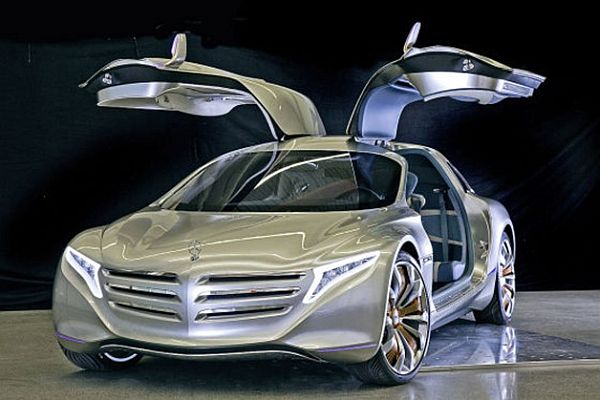Living in the present, Matthew Price has visualized a revolutionary future transportation design for the city of Coventry. When asked for a future tram system for the Coventry City Center, Matthew’s focus went toward conducting an extensive research to judge the future requirements and expectations from such a system. The result was the Coventry rapid transit system for 2030 that is a light rail transportation network design. The designer’s research work is concentrated on aspects, such as the historic and modern street look and changes in in the city transportation system over a period of time, history and transformation of the Coventry City Center area, and the area’s road, pedestrian, bus and tram systems. Based on the initial study, suggestions are made about the city center’s redevelopment with wider pavements and rearranged street furniture on Trinity Street, including Ring Road pedestrian crossings.

Further field research work includes the study of aspects like the worldwide people mover and tram systems; interior spaces in transportation modes; strengths, weaknesses and threats inside and outside the transportation systems of different types; and profiles and expectations of several routine Coventry visitors. Based on his facts collection, Matthew decided on a set of must-have, suggestive, and possible performance points to be included in his project. The major design consideration is about the accessibility, efficiency, visual appeal, comfortable and spacious seating, and affordability of this future Coventry rapid transit system. This transportation system offers to includes a strong routing network throughout the city connecting all significant points.
The design of the vehicle aims at providing more space for standing passengers and thus having bare minimum interiors. There is an alternate seating pattern with hand rails in the middle area meant for standing passengers. Also, the vehicle has flexible and free standing area around the seats where passengers have top loops they may hold on to. The space under these seats can be utilized for luggage storage. The underside of the roof has grab handles and lights. The vehicle’s flip-down seats slightly overlap one another so taller passengers may get more space.
The tram interiors are designed to allow a convenient entry to bikes, wheelchair users, and pushchairs to be parked inside. By the door, there is a yellow mat with raised parts, which offers visually impaired the knowledge of a nearby entrance, as well as a potential gap or step present at the entrance. The tram’s exterior design reflects an extruded arch from the sides that gives it a special visual identity. Also, windscreens have their own unique arch at the bottom, and the vehicle’s side graphics artistically run over the DLO and door. The Outer City Tram differs from the Inner City and Ring Road trams in its construction that includes two Ring Road length vehicles.
The vehicle is powered through small motors to the wheels, while these four pairs of wheels run on-road guided by rails. The vehicle’s electric battery can be charged at every station and the minimum charging can effectively take it to the next station. To raise the tram a little above the road, there are powerful magnets installed, while the corresponding electromagnets in the road help pulling the vehicle along. The infrastructure changes proposed under the Coventry rapid transit system’s project plan include large display signs at all stations; a built-into-wall ticket dispenser; a swipe pad that opens the doors using a valid ticket; an easy access to vehicle at the station; and completely protective glass barriers near tracks. For further protection near the tracks, doors just open in accordance with people on the tram.
Though a wider station can be used at places like Trinity Street, the project plan has taken care that the station design remains narrow for easy installation on thinner pavements too. The plan has also taken care that stations are wheelchair- and buggy-accessible, and ticket machines are installed at an appropriate height so even wheelchair users can access it. Each station building is designed as a glass tower and there are elevators to carry passengers up and down the building. For trams using old Ring Road, it is proposed to have an elevated station, while there is a walkway network designed to allow people cross to any platform. Wires and pipes would remain under the surface of the road, and the underneath space of the station is reserved for electric vehicle parking. Thus, the state-of-the-art design of the Coventry rapid transit system for 2030 is an excellent blend of modern and futuristic sense.
Via: PriceDesigns




