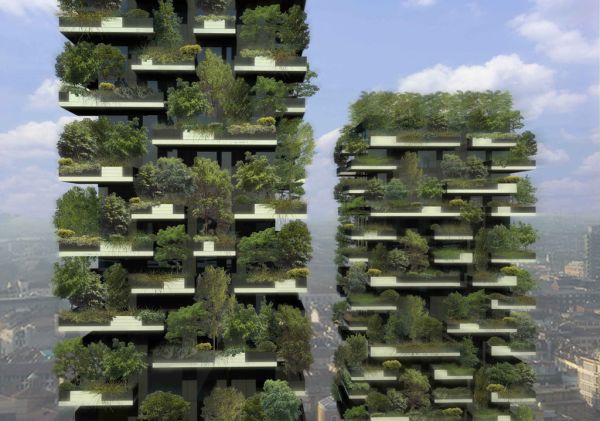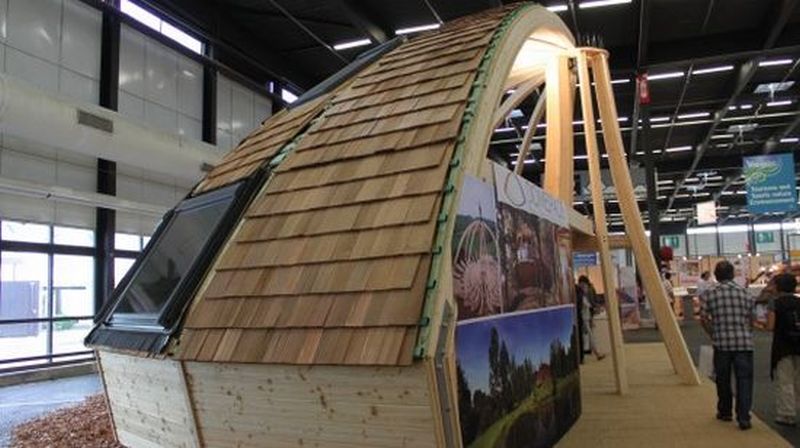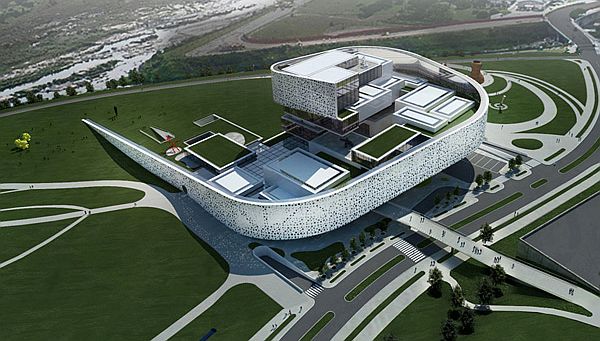
The mega structure
Eco architecture is not always about introducing innovative green features within a structure or a volumetric space. Sometimes, the expansive field entails the resumption of natural and spatial evolution (rather than expansion) within an urban parameter, according to the subject of urban design. In simple terms, this is called urban regeneration. This ‘regeneration’ process, as the name suggests, gives a whole new impetus to the planned growth of any section of a city (or even the whole city, sometimes), which is directly related to the better living conditions and welfare of the inhabitants.
In relation to this, Milanese architectural firm BOERISTUDIO has unveiled their ambitious as well as conscientious design for two unique residential towers. Christened as the Bosco Verticale, this fascinating project is already being touted as the world’s very first vertical forest that is actually not a mere concept, but about to be realistically built in Milan itself.
The architects themselves have used the term ‘metropolitan reforestation’ for the mega project. In their perception, the endeavor will facilitate the regeneration of the city environment and urban biodiversity, without the need for any actual expansion of the city limits. And since the project is related to verticality, the scope for efficient increase of population density without any actual physical increment (in relation to overall area) can be envisaged.
On the other hand, the vertical structures will also represent the naturalistic side of affairs inside a sprawling urban-scape. Bridging the symbolic as well as spatial link between nature and city, these towers will serve as the bastion of reforestation and regeneration fused into one singular entity.
What makes it mega
Surging like the Garden of Babylon, these ‘lush green’ towers will go up to a level of 110m and 76m respectively, while covering a surface area of 40,000 sq m. But the more important factor is the project’s location, which is supposed to be near the center of Milan, in close proximity to the Isola neighborhood. This certainly propels a more crucial message both symbolically and spatially to the users and inhabitants of Milan. In terms of urban design, two full fledged vertical forest systems cum residential towers in the center of city makes up for a powerful green statement.
According to the architects, the Bosco Verticale will also act as a structural device for the environmental survival of contemporary European cities. This means the towers directly will be related to the holistic naturalization and reforestation of the urban section. In relation to this, the designers have thought of hosting more than a whopping 900 trees that would form an integral part of the structures. Each of these trees ranging from 3m to 9m will be complemented by a naturalistic system of a myriad of shrubs and floral plants. According to modest estimations, if this gargantuan volume of trees is laid out on a flat plain, the resulting forest system would cover up an area of more than 10,000 sq m. Moreover, the residential area draped by the building landscape will incorporate an area of around 50,000 sq m if laid horizontally.
Eco credentials
The Bosco Verticale has been envisaged as a self sustaining system that enhances, recovers, and produces energy. As mentioned earlier, the unique quality of the towers will allude to their full scale covering (like a secondary skin) by plant forms. This natural skin system will actually serve two purposes. Firstly, the draping will control to some degree the features and essence of the micro climate of the building. This can result in passive cooling techniques along with corresponding temperature control. Secondly, the lush cover will also act as a filtering device that can contain the external dust particles from entering into the building atmosphere. This convenient feature becomes more significant due to the fact that Milan despite its architectural heritage is considered as one of the most polluted cities of Italy. Thus, the bio-diversified stratum regulates optimized temperature, absorbs CO2 and dust particles, and also mitigates air and noise pollution. The overall effect can significantly reduce energy costs over time, and that too in an efficient manner.
The designers have also thought of individualistic features for each and every cantilevered balcony protruding from the building. They will be guarded by deciduous trees, which can provide shade during the summer time (by their lush canopy), and allow in natural sunlight during the winter (by shading off their leaves). And finally, the Bosco Verticale is a part of a much bigger urban regeneration project named as BioMilano. This grandiosely sustainable endeavor will incorporate a broad swathe of green belt around the city, by revitalizing 60 abandoned farms.




