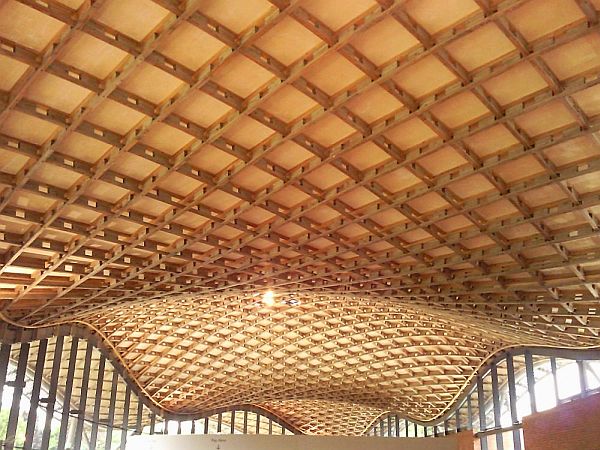 Britain’s love for its great outdoors has now transcended to architectural marvels in modern times. The Savill Garden at Surrey is one such architectural landmark that brings out the creativity, design sensitivity, and ecofriendly demeanour of its creator; Glen Howells Architects. In collaboration with Buro Happold and Robert Haskins Waters Engineers, the building is now considered a prime tourist attraction.
Britain’s love for its great outdoors has now transcended to architectural marvels in modern times. The Savill Garden at Surrey is one such architectural landmark that brings out the creativity, design sensitivity, and ecofriendly demeanour of its creator; Glen Howells Architects. In collaboration with Buro Happold and Robert Haskins Waters Engineers, the building is now considered a prime tourist attraction.
This British design hallmark forms an integral part of the Windsor Great Park and is stationed as the first point of contact for all visitors. Considered as a part of the Royal Landscape genre, the building was inaugurated on June 26, 2006 by His Royal Highness, the Duke of Edinburgh. The structure itself resembles an enormously shaped grid shell. This feature stands unique and is based on the British ‘pavilion to park’ model. The site combats the challenges of having the visitor pavilion within an ecologically sensitive parkland boundary.
The building is tucked away into a hill on the north side of the Crown Estate. The curvaceous facade of the Savill Building resembles a giant fallen leaf and sometimes its open roof resembles a giant snake’s scaly form. The shape provides a sinuous exterior paved with its elegant roof. The curvature of the roof is well blended with glass and steel without compromising on natural light and ventilation.
The timber and other renewable resources for constructing this ecologically sound grid shell structure have been procured from within the Crown Estate. This not only ensures less damage to the environment by aligning itself to the vast skyline of trees in their prime but the building also gets an aura of being hidden on the hill. The grid structure is supported by angled steel legs that hold a steel beam running around the perimeter of the dome. This is further held by dramatically placed raked steel columns.
The large wooden frame of the roof shelters a central dome running 100×10 meters. This houses a reception area for admissions, a restaurant, a gift, and a plant shop.The temperature of the building is moderated by the earth. It is also partially covered with a green roof. The Southern side has a curved curtain like expanse that lets the sun in while allowing beautiful views of the surrounding gardens. Heat is generated through passive solar units which regulates temperature and also generates appropriate heat.
The area from the car park to the east side of the building houses various amenities such as toilets, kitchens, and other accommodation. On this side, the roof seems to be rise just above the earth and appears close to the ground. Because the building lacks internal structures, it bestows flexibility to the internal spaces that can be creatively configured to suit different functions.




