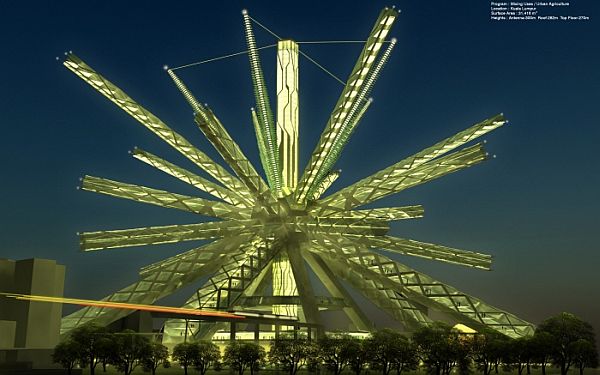 The designer of the project 21 Diagonal Towers is Mark Curtis Josem of Malaysia who has created a prototype structure, shaped like a buckyball, that would function like an urban farm. This would provide commercial areas, housing, offices, ecological engineering labs, transportation hubs, farming areas etc., that would be spaced out in several diagonal floors. It is a futuristic solution to sustainable living when the world population would outgrow food production, leading to severe food shortage. The 21 Diagonal Towers would be an apt solution as the entire structure would function like an organism being self-sufficient in water, food, bio-fertilizing and energy!
The designer of the project 21 Diagonal Towers is Mark Curtis Josem of Malaysia who has created a prototype structure, shaped like a buckyball, that would function like an urban farm. This would provide commercial areas, housing, offices, ecological engineering labs, transportation hubs, farming areas etc., that would be spaced out in several diagonal floors. It is a futuristic solution to sustainable living when the world population would outgrow food production, leading to severe food shortage. The 21 Diagonal Towers would be an apt solution as the entire structure would function like an organism being self-sufficient in water, food, bio-fertilizing and energy!
From the reports of PNUD (Program of the United Nations for Development), the world population would almost double by 2025 straining our limited resources.The urban areas will be overcrowded and cultivable land will be less available leading to a food crisis. Hence, it would be in our best interests to come out with self-sufficient designs of structures that make use of the limited area in a holistic manner and thus comes the idea of the 21 Diagonal Tower. The basic design is to have 21 slanting towers come together to form an enormous ‘buckyball’ like structure resembling a dandelion.
This cantilevered architectural marvel would provide an eco friendly and sustainable solution to critical issues such as water harvesting, harnessing of energy (wind/solar) by incorporating wind turbines and solar panels, naturally ventilating the towers, agricultural farming by the inhabitants of the towers and bio-fertilizing. It is pertinent to gain a threshold of all the possibilities for creating sustainable living prototypes and the 21 Diagonal Towers is a step towards a ‘green’ way of living!
Via: Coroflot




