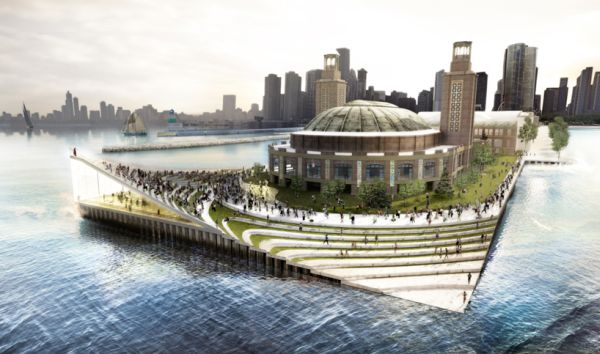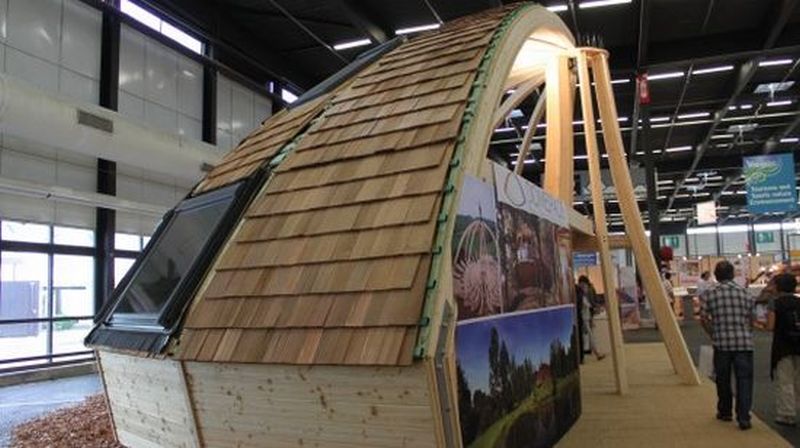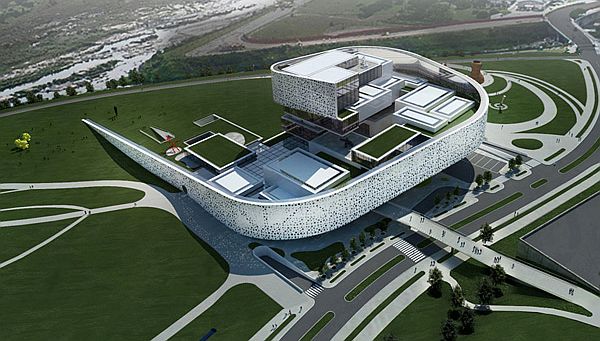The long Navy Pier has long been one of the iconic venues of Chicago. In fact, this 1,010 m stretch is considered to be one of the top tourist spots around Lake Michigan. However, in spite of its grandiose nature, the celebrated pier still doesn’t possess a credible spatial link with the rest of the metropolis. Well, as an architectural solution, BIG architects and American based AECOM have envisaged their ambitious proposal for a complete ‘revitalization’ of this important water front.

Giving importance to both the physical as well as visual component, their design endeavor encompasses many spatial facets that would divide the area into circulation zones with high accessibility. These zonal denominations include an East End park, a pier park, a Crystal Garden, Skyline gardens, the Gateway Park and finally the South Dock.
Each of the individual spaces alludes to a definitive kind of user experience. For example, the so called East End Park provides an apt view along the water front, thus accentuating upon the psychological impact of the expansive lake and the limitless sky. This scenery will be enhanced by a spectacular 500 foot high water show, at the end of the pier.
Similarly, the specially conceived gardens would celebrate the exclusive beauty of nature. The Crystal Garden will comprise of an indoor landscaping shielded by transparent glass facades. This enclosed public area will combine many attractions like sustainable food production, entertainment, education and even culinary expertise. On the other hand, the Skyline Garden insinuates a bevy of roof top gardens, organized gracefully in varied geometric patterns.
Finally, the ‘pièce de résistance’ of the whole conception will be the so called Grand Stairs. Envisaged as a large stepped area for seating, this expansive ambit would comprise of innumerable steps that would advance up to the very roof top. This adroit design pattern in turn would provide sweeping views of the city, from an unobtrusive public zone.
Via: DesignBoom




