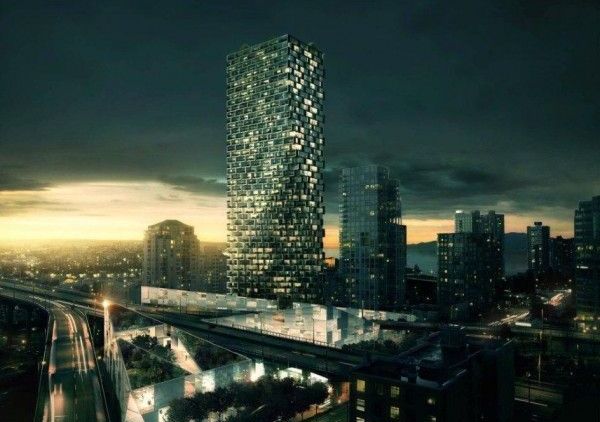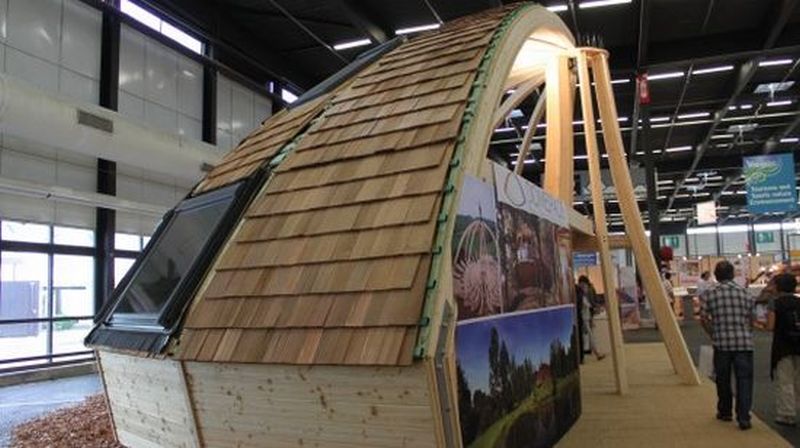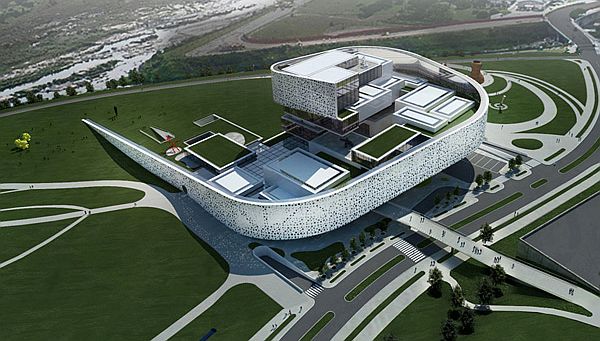A rather daring architectural proposal by BIG (BJarke Ingels Group), the Beach and Howe Tower will form a welcoming gateway for downtown Vancouver. The twisting tower will rise from a triangular base to a height of 490 feet. With 49 storeys, it will feature 600 residential units and 9 story podium for hosting various commercial activities. It will be the tallest structures in the southern part and will be the forth tallest skyscraper in Vancouver.

Building this structure is strategically essential for Vancouver as it will be among the efforts it is making to become a sustainable and affordable city. The buildings typology represents the marvel of engineering creativity through the various twists and turns it takes as it rises.
The design aims to optimize the future conditions both at the ground level as well as in the air. For example to ensure that the residents are protected against the traffic, the middle portion of the building has been given a 30 meter setback from the Granville Bridge. There are no balconies or windows in this part of the tower. Also this prevents shading the park adjacent to the tower.
The cantilevering ascendance of the tower allows the building to have optimal rectangular floor area and increasing space for living on the top. These results into a unique silhouette which makes the tower appear different from different angles. It almost resembles drawing aside curtains for letting people into your living room. The terraces and roofs overlook a spectacular view of the Granville Bridge. The external façade responds to various solar installations and soon the tower will strive to get the LEED gold certification too.
Via: Evolo




