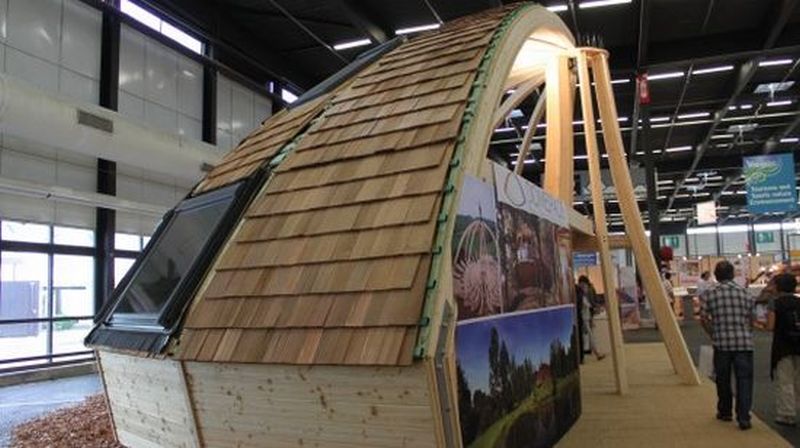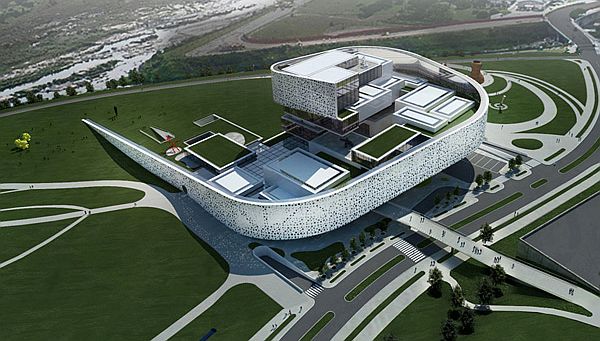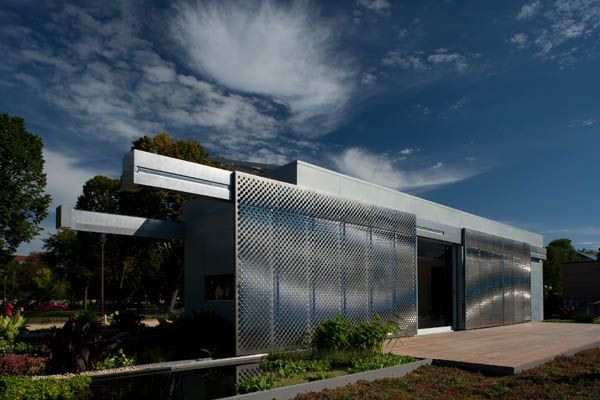
With ‘green’ being the buzz word of nature lovers in the modern world, green homes attracts significant attention. Going green in all aspects of living is the best thing one can do to express their love towards the planet in which they live. Environmentally friendly and sustainable houses can go a long way in making our planet more livable for the generations to come.
Solar Decathlon is an award-winning program conducted by the U.S. Department of Energy (DOE). The program challenges collegiate teams to design, build, and operate solar-powered houses. These eco-friendly houses need to be cost-effective, energy-efficient, and visually appealing also.
The 2011 Solar Decathlon will be held at the National Mall’s West Potomac Park in Washington, D.C., from September 23 to October 2, 2011. According to the U.S DOE website, 20 collegiate teams are contesting in the 2011 Solar Decathlon. Following are listed the 10 green homes designed by different teams.
1. Solar Homestead By Appalachian State University
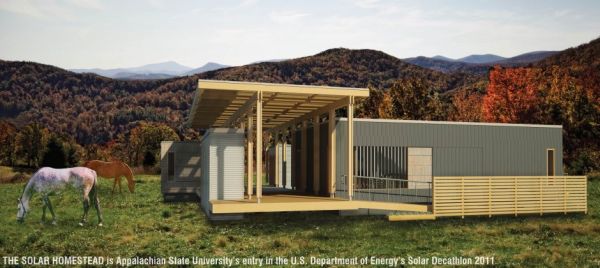
Appalachian State University’s entry is named Solar Homestead, which constitutes multiple buildings designed to function as a self-sufficient ensemble. The design is inspired by the conventional Appalachian settlements. The house is equipped with forty two bifacial photovoltaic panels to supply the required energy and features an on-demand solar thermal domestic hot water system. A Trombe wall filled with phase-change material is another energy-efficient element integrated into the house.
2. The perFORM[D]ance House by Florida International University
![The perFORM[D]ance House The perFORM[D]ance House](https://ecofriend.com/wp-content/uploads/2012/07/the_performdance_house_n1ouc.jpg)
Florida International University’s U.S. Department of Energy Solar Decathlon 2011 entry is titled ‘The perFORM[D]ance House’. The open pavilion design responds to its environment, its inhabitants, and its use. The interior exterior connectivity is achieved through a layered façade and incorporated landscape. With the use of versatile operable louver panels interior space can be expanded.
Energy-efficiency measures include passive design strategies, ductless air conditioning system, a weather station with monitoring capabilities and a reflective white exterior to reduce cooling demand.
3. Urbana-Champaign Re_home By University of Illinois
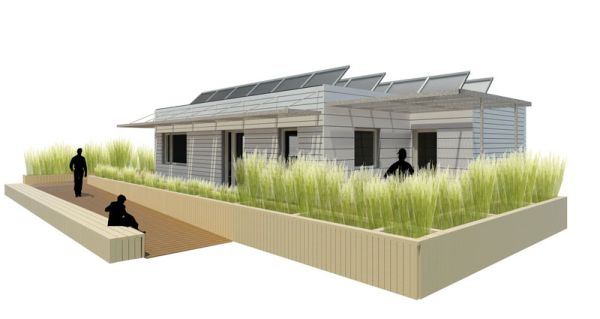
Designed as a rapid-response solution for a family affected by natural disaster, Re_home by University of Illinois consists of two components that can be transported on one trailer as a quick response to disaster-struck areas. A centrally located air-source heat pump are conditioning system fans that swap interior and exterior air are some of the unique technological features embedded to the house.
4. Self-Reliance by Middlebury College
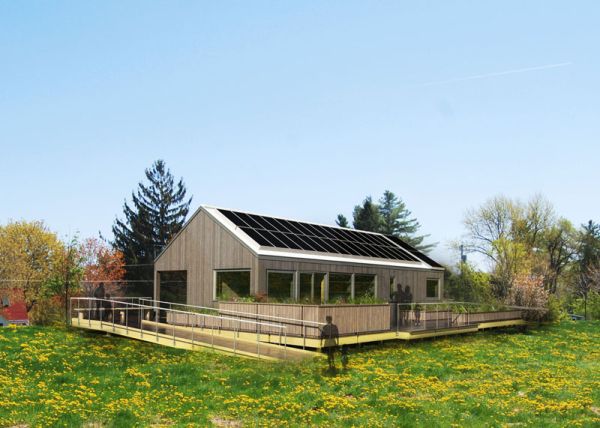
Self-Reliance is a two-bedroom, mega-efficient house spanning 990 square feet. Middlebury College has integrated a green wall for growing plants, open family living space, and healthy building materials in to the design of the house. The gable roof is fitted with a 7.2-kW photovoltaic array. An air-to-air heat exchanger, triple-paned windows with cork-insulated frames and stack effect ventilation are some other unique features.
5. ‘encore’ By Ohio State University
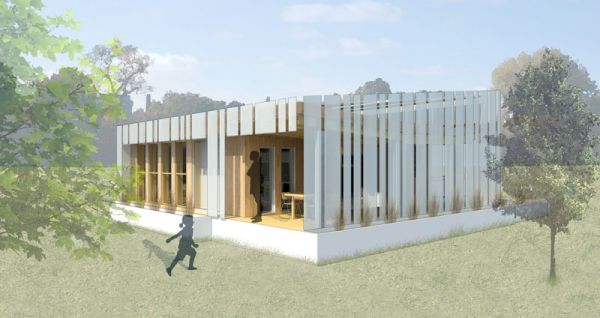
The Ohio State University’s encore is created as a family-friendly solution for residential needs along with attending the world’s mounting energy problem. The living spaces are positioned around a central core that houses the structures mechanical and plumbing systems. Modern triple-glazed windows, a super-insulated exterior envelope and natural lighting are unique features of the house.
6. The INhome by Purdue University
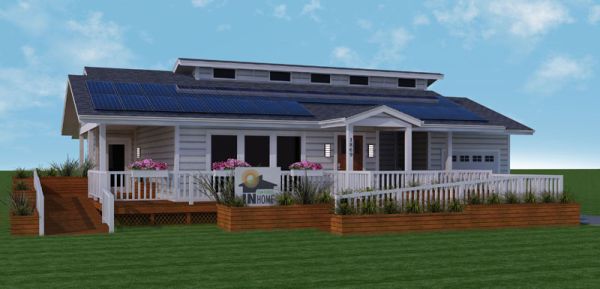
Specially conceived to offer a realistic and balanced vision for ultra-efficient housing, Purdue University’s entry named INhome is an innovative and practical. The Midwestern-inspired house is designed to be dependent on passive design.
The house features self-watering biowall with vertically arranged plants; eco-friendly interior finishes; a multi-process air purification system, an air-to-air heat pump; a heat pump hot water heater; and a cautiously placed ductwork.
7. E-Cube By Team Belgium
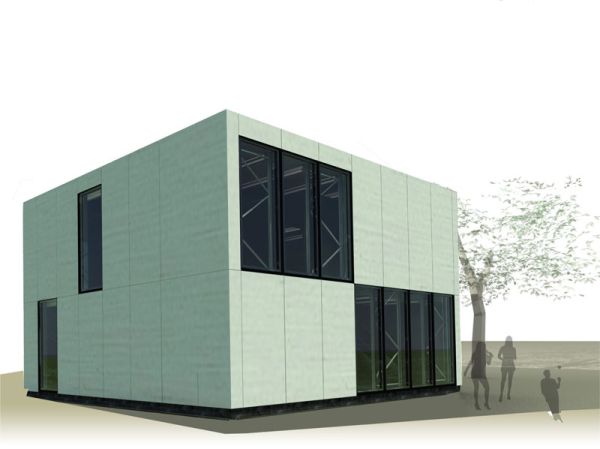
E-Cube is Team Belgium’s entry for the U.S. Department of Energy Solar Decathlon 2011. The house is unique for its exposed structure and façade bare to the interior. The ultra-efficient house is stripped of its nonessential components and comes as an affordable building kit.
A standard pallet rack system, a plug-and-play electrical wiring system and a façade made of fiber-cement boards are some of its energy-efficient elements.
8. FLeX House by Team Florida
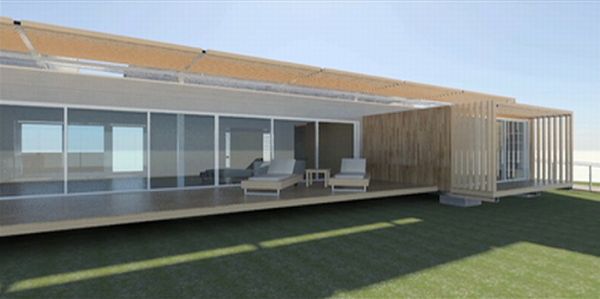
Team Florida consisting of The University of South Florida, Florida State University, The University of Central Florida, and The University of Florida has presented FLeX House. This hybrid open-and-closed building prototype uniquely blends residential design with modern technology.
This sustainable house is equipped with a zoned mini-split system, a liquid desiccant duct system, a 22-panel photovoltaic array and systems control and diagnostic software.
9. ENJOY House By Team New Jersey
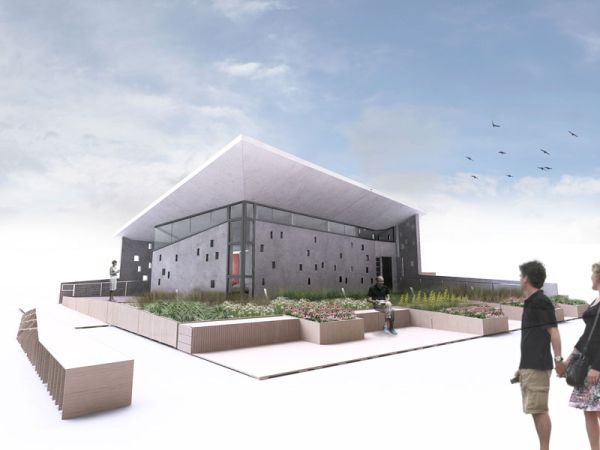
Team New Jersey includes Rutgers – The State University of New Jersey and New Jersey Institute of Technology. ENJOY House is a high‐performance, energy‐efficient housing design. The house’s roof sports inverted‐hip shape to promote optimal solar energy and rainwater collection.
Evacuated solar thermal tubes, high-performing fiberglass-framed windows, 9-kW photovoltaic system to meet daily energy requirement and energy recovery ventilators and dehumidifiers are some of the technological features incorporated into the house.
10. Living Light By The University of Tennessee
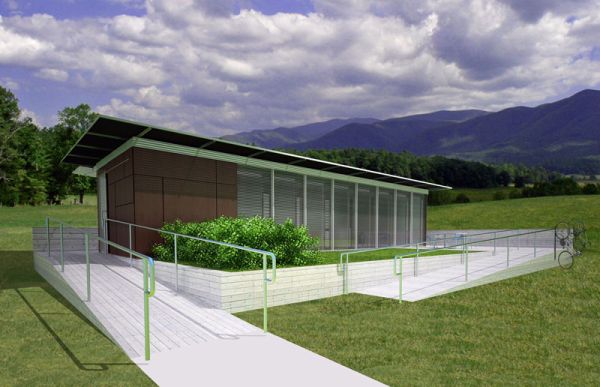
The University of Tennessee’s Living Light features forms and spaces inspired by the plank barns of southern Appalachia. The vibrant façade and integrated roof array are designed to be adaptable to different climates and applications. The solar-powered house is outfitted with a dynamic double façade system; automatic sensors to manage the electric lighting; home automation system; a uniquely-designed blind system to provide year-round lighting and shading; and energy recovery ventilator to name a few.
The collegiate team that builds a house by uniquely combining affordability, customer demand, and design excellence keeping in view the best possible level of energy production and utmost efficiency will be announced as the winner.



