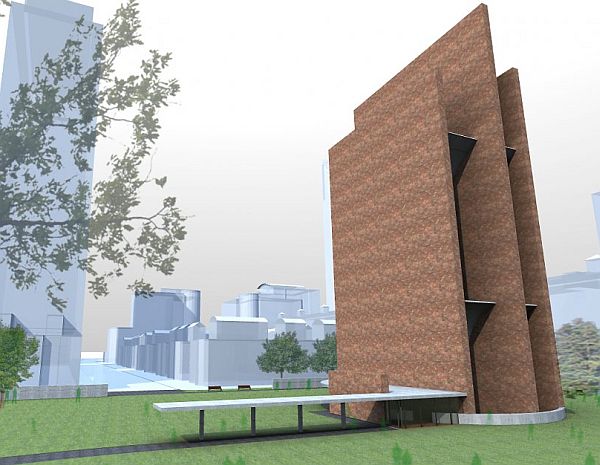 Inspired by the success of his Vanilla Bar, Italian architect Francesco Piffari has put forward another unique concept proposal called Wind the Gap. Designed to be used as a Cultural Center, Museum, the building looks like something out of a sci-fi film, with a tower shooting out of the ground. To be situated on the Chicago River riverfront, the project plans to extend itself as far as the N. Lake Shore Drive Bridge which plays hosts to small but busy plaza. Since the museum is inside a public park, the project site is very well connected to the city and provides a connection to the 1987 Dusable Park project. The tower-like shape of the building was guided by the necessity to catch light, rain and most of all, wind. Piffari has taken the shapes and the colors of the building materials from the surrounding buildings, and hence fits in perfectly near the low-rise residential buildings and near the small E. North Water St. This has also helped him set the walls orientation (West-East) and decide the height of the building. This has resulted in natural and sinuous shaped concrete walls that ensure vertical natural light penetrates into the deep of the hole, where the actual exposition room is situated. The walls also collect rain water on the top of the tower, and store it in an underground reservoir where it can be used in any way desired. Another interesting purpose of these walls is to catch the wind, speed it up and make the Windside rotor spin to generate power for the building. This air is then cooled or heated, depending on the season, in an underground tunnel by a heat pump and finally circulated through all rooms of the buildings to naturally ventilate it. The building promises to be a valuable asset by making the surrounding community gain a new educational, recreational and public space. Via: Architizer
Inspired by the success of his Vanilla Bar, Italian architect Francesco Piffari has put forward another unique concept proposal called Wind the Gap. Designed to be used as a Cultural Center, Museum, the building looks like something out of a sci-fi film, with a tower shooting out of the ground. To be situated on the Chicago River riverfront, the project plans to extend itself as far as the N. Lake Shore Drive Bridge which plays hosts to small but busy plaza. Since the museum is inside a public park, the project site is very well connected to the city and provides a connection to the 1987 Dusable Park project. The tower-like shape of the building was guided by the necessity to catch light, rain and most of all, wind. Piffari has taken the shapes and the colors of the building materials from the surrounding buildings, and hence fits in perfectly near the low-rise residential buildings and near the small E. North Water St. This has also helped him set the walls orientation (West-East) and decide the height of the building. This has resulted in natural and sinuous shaped concrete walls that ensure vertical natural light penetrates into the deep of the hole, where the actual exposition room is situated. The walls also collect rain water on the top of the tower, and store it in an underground reservoir where it can be used in any way desired. Another interesting purpose of these walls is to catch the wind, speed it up and make the Windside rotor spin to generate power for the building. This air is then cooled or heated, depending on the season, in an underground tunnel by a heat pump and finally circulated through all rooms of the buildings to naturally ventilate it. The building promises to be a valuable asset by making the surrounding community gain a new educational, recreational and public space. Via: Architizer
Wind the Gap concept to catch wind, gather rain and maximize heat insulation




