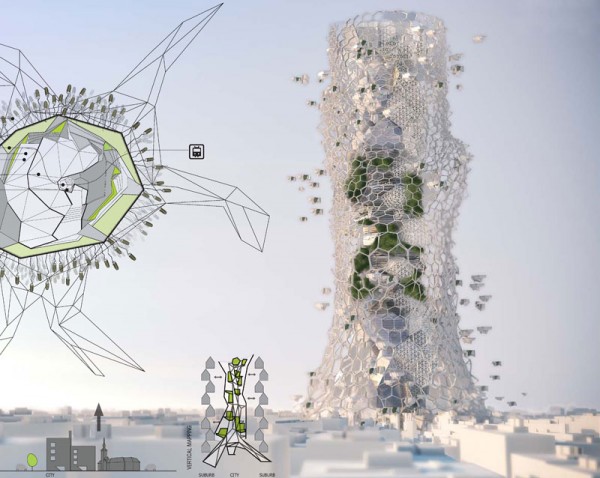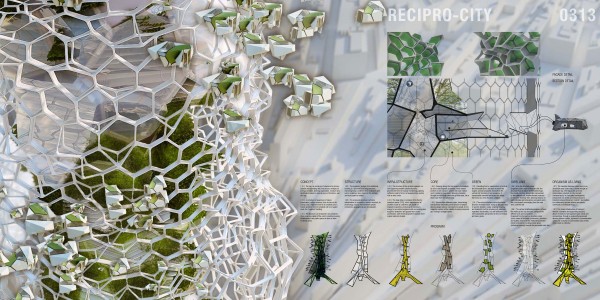
An utterly ambitious conception with its entire propensity, the Voronoi skyscraper was one of the finalist entries for the 2011 eVolo Skyscraper competition. Contrived by a design team of André Serpa, Bernardo Daupiás Alves, Egle Bazaraite, Jutta Rentsch and Marco Braizinha, the grand proposal aims to incorporate the total magnitude of a ‘city-scape’ within its confines.

The design will feature an efficient zoning pattern, with the main circulation area of offices, commerce, entertainment, and transportation being limited to the central portion of the structure. An advanced spiraling system of vertical transportation will connect all the spatial levels without the need of vehicles. The residential units will be located at the edges of the building, thus being secluded from the busy collective spaces. This will ascertain the high density of a city, imbibed with the essence of peacefulness of suburbs.
The main structure will be constructed of steel and concrete, while the exterior facade will be composed of steel frames that would allow a perforated cell like pattern for ‘hollow’ spaces. Such spaces will house the big residential units, and other large openings will be used for recreational parks and other recreational areas.
Source: eVolo




