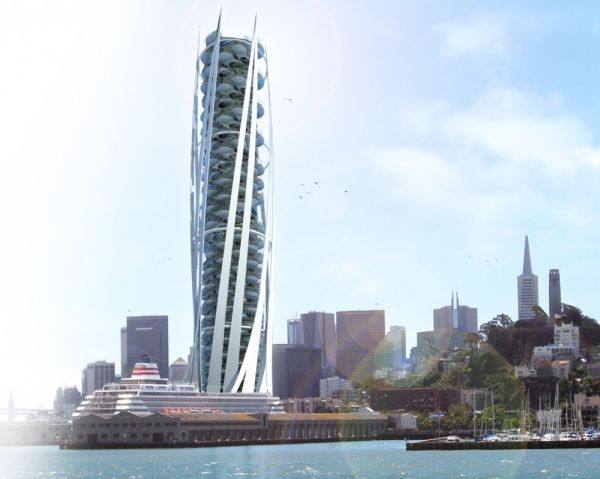
Imagined as a rehabilitation tower, the Helios Rehab Sanctuary designed by Team CLS would be a space where the residents of San Francisco would gather together forming “communities of hope”. Ecologically sustainable cities are built with an eye towards the most economical use and recycling of resources. However, in Team CLS’s vision, the city of the future would also focus on healthy living and would promote this lifestyle among the populace.
Body, Mind and Soul
The skyscraper is proposed as a three-tiered structure: the lowermost zone focuses on healing the body, the middle is given over to the mind and the topmost zone focuses on healing the spirit.
The 555 meter-tall skyscraper is designed to be a refuge from the rigors of modern-day living. Citizens who require a ‘recharge’ – whether physical, mental or spiritual – could check themselves into this healing facility. It is hoped that once they are introduced into a small, sympathetic community, and in an environment that is tailored to their specific needs, with the right care they would return to their role as productive members of society.
The architectural plan for the Helios Rehab Sanctuary replicates the vision of the project:
1. The lower floors are given over to a fully-functional hospital, physiotherapy block and sports arena for the healing of the ‘Body’. As they go up, residents will encounter a restaurant and bar, followed by a counseling facility, gym and a recreation center.
2. Above this would be located the library, workshops and educational facilities to exercise the ‘Mind’.
3. For ‘Spiritual’ healing, the uppermost floors will house a spa, swimming pool, meditation center and religious structures.
Solar Healthcare
Helios is the Greek name for the Sun God and the architects of Team CLS envision the Helios Rehab Sanctuary as being entirely powered by solar energy. A recycling and desalination plant will skirt the periphery of the lower floors of this twisting skyscraper.
Innovatively designed Kinetic Pod Shells would perch on the outer edges of each floor. Shaped like an oyster (you could also liken it to a taco), the ‘pod’ consists of a ribbed frame enveloped on the top by a kinetic reflective white shell. The angle of the shell can be adjusted for maximum reflection of sunlight on the cylindrical Solyandra-cell coated ribbed frames. These photo-voltaic cells would convert sunlight into electricity. These pods would be piled one upon the other in an upward spiral (like the structure of DNA), connected by a continuous ‘green’ ramp, increasing the interactivity within the various levels of the skyscraper.
The Team
Team CLS is headed by British architect Darren Chan, who has won numerous awards. His team members include Emily Lau, an architecture graduate and Jonas Sin, who hails from the Netherlands. The choice of San Francisco, California for this pilot poject is strategic. Team CLS’s research points to the massive urban problems of San Francisco – binge drinking, mounting drug abuse, etc. – while at the same time, the city ranks as the number two US city when it comes to sustainable living. The Helios Rehab Sanctuary project is concerned with the holistic application of sustainable technology for healthcare and urban renewal.
Image Credit: Team CLS
Via: Arch Daily
Conclusion:
There are, apart from Team CLS Helios Rehab Sanctuary, other rehab centres too that provide great Alcohol outpatient treatment programs. If you are suffering from alcohol addiction, we suggest you to weigh all the options according to your time and budget, and make a well-informed decision.




