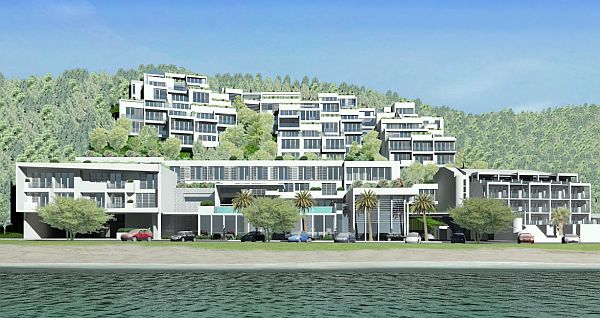
Restoration and regeneration of existing projects is as much a part of architecture (and urban design) as building a newer structural entity. This time renowned Daedal Architects have done the same by refurbishing a hotel building, and thus in the process augmenting a whole new facet of scope and sustainability. Situated along the beach of an ocean, the hotel got a grand ‘treatment’ from this ambitious project, which entailed the addition of 100 new rooms along with a plethora of spatial improvements.
Spatially, the architects have added the private guest rooms on the upper section of the hotel. These private spaces are connected by a central tunnel system culminating in a collective gathering space (or a lobby). As a part of sustainable landscaping, green roofing systems are integrated along these rooms. The landscaping also provides a naturalistic setting for the hotel, which coalesces into the overall picturesque environment.
The zoning part of the design included the attachment of collective spaces like a cinema, multi-purpose convention center, gym, restaurant and even a bar to the existing hotel structure (mainly towards the lower part). This zoning pattern segregates the collective ‘public’ area from the rest of the upper hotel rooms, while at the same maintaining a sense of improved accessibility. And finally as a feature of natural embellishment, waterfall cascading from the upper levels along with the glazed nature of pools, create a dynamic play of light and space; thus accentuating upon the volumetric essence of the public rooms.
Via: Daedal




