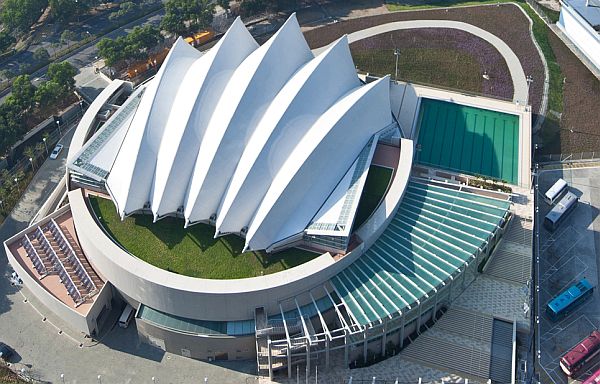
Swimming facilities were never so grand, but architectural firm Ronald Lu & Partners have taken the scale and scope of things to the very next level. Dubbed simply as the Tung Chung Swimming Pool, this massive public facility will cater to the residents of Tung Chung, a newly created suburb of Hong Kong.
The conspicuously ‘shell’ shaped roofing system stands out as the apt symbolism for a coastal side aquatic facility. And truly being the case of form following function, it is this special roofing that will contribute to the bulk of adroit design considerations taken by the architects. Covering a 50m indoor heated-pool with 960-seat spectator stand, the organically shaped roof will be composed from a double layered PTFE tensioned membrane covering a conventional yet sturdy steel truss system.
This double layered characteristic will serve a myriad of climatic control and mitigation functions. Firstly the slender skin will allow the induction of diffused natural sunlight during the day time. Moreover because of its thermal insulation properties, the double layer system will encompass an air cushion within it, for subjugation of direct solar gain i.e. heat. And lastly, the roof can also mitigate outside noise for a more wholesome environment within the facility.
Other climatic regulation attributes will dot the whole spatial character of the structure. This includes 4m high transparent roller shutters along the side facades of the interior swimming pool area. These shutters will allow in light and breeze during the summer time, and also act as a kind of a comprehensive visual link for the visitors to the outside.
During winter time this whole attenuating system can be shut down, with the building still being served with natural ventilation. This will be because of ventilation ducts embedded in the triangular roof trusses above the pool. Other automatically operable E-glazed windows will further accentuate upon the regulation of the surrounding micro climate.
The facility will also consist of other spatial zones, excluding the primary roof and its related areas. This includes an outdoor 25m teaching-pool and a public waiting hall with glazed skylight coverings. So all in all, the structure will make the optimum utilization of passive solar techniques for climate control, albeit with a more sustainable degree of design.




