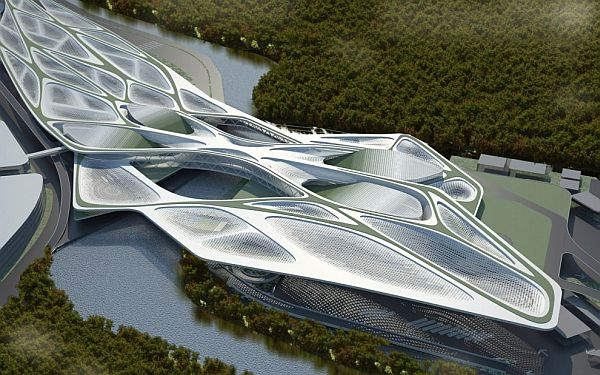 Here is a mega design concept that does manage to justify the greater scope of architecture with a unique essence of sustainability infused with it. Conceptualized by architects Junkai Jian and Jinqi Huang and dubbed as the Eco Link project, this design calls for a grand passenger terminal building overlapping a river side site.
Here is a mega design concept that does manage to justify the greater scope of architecture with a unique essence of sustainability infused with it. Conceptualized by architects Junkai Jian and Jinqi Huang and dubbed as the Eco Link project, this design calls for a grand passenger terminal building overlapping a river side site.
The design has been holistically treated as naturalistic extension of nature. Coming to the asymmetrical form, the building poses along the lines of organic architecture with aesthetic elements alluding to light and shadow. But visual attributes aside, the uniquely sloping demeanor with the ‘fan’ shaped design does have practical benefits according to the designers.
It accentuates upon the efficiency of arrangement pattern and connectivity (on both sides of the river) of the plethora of spatial elements like nodes, branches and collective spaces within the structure. And this conception being a part of the mass transit system catering to public, the circulation, viewpoints and accessibility features become important.
The expansive nature of the building form is directly linked to sustainability, as it will allow more natural light to be inducted inside the building. Other ‘green’ features related to the fascinating form of the design includes a myriad of attributes like solar panel roofing, rainwater harvesting and a self sustaining system of green landscaping.
All of the power required by this passenger terminal building will be provided by the harnessed solar energy, thus contributing zero carbon to the environment. Other than that, the rainwater harvesting mechanism will be adroitly utilized for irrigation and sustenance of various plantations and vegetations within the huge compound.
Via: Architizer




