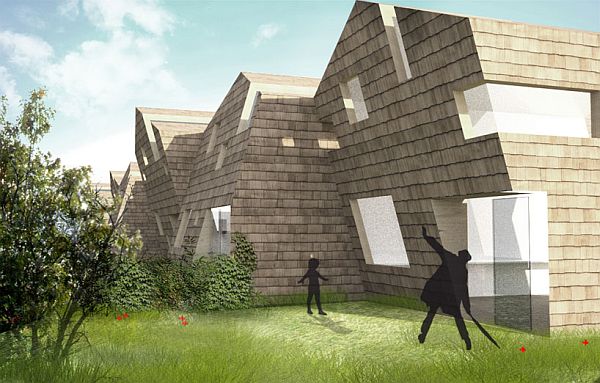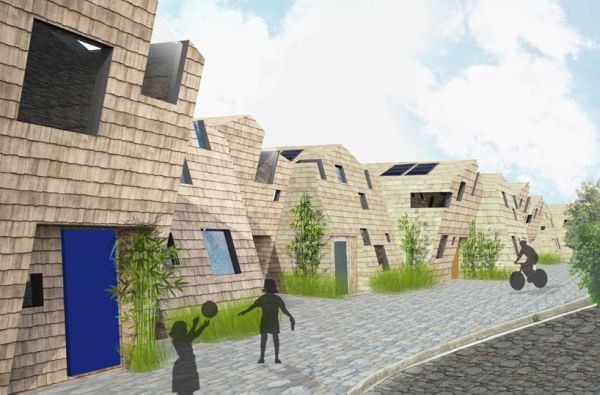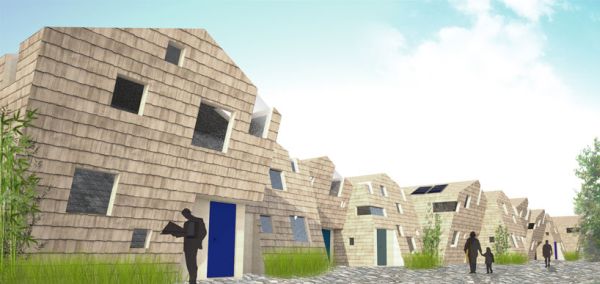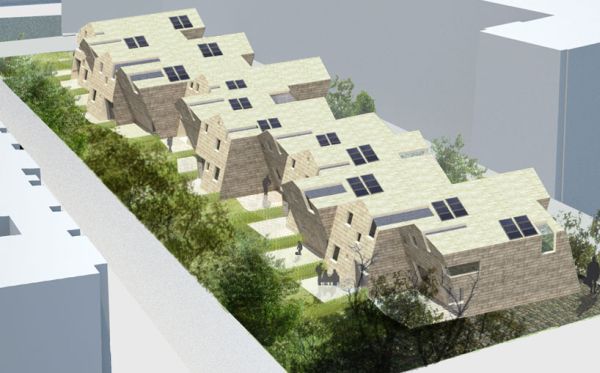
With the buildings getting taller and the land getting more and more valuable, it is not always easy to get access to open air and sunlight. Mut Architecture from Paris, France, also had same thoughts as they’ve come up with an innovative method to overcome this problem. They have proposed to build 12 slanted houses alternating with slants to have access to sunlight and privacy in equal measure.
Six of the houses slant forward, interspersed with six of the houses that slant backwards. This rhombus-type shape allows one part of the house open to natural sunlight, while the other side leans the other way to offer privacy. These single-family homes are stuck in static pose, and the alternating designs make it look as if a wave is dancing with strong movements. The windows are huge and are installed in front and rear to provide ample sunlight and ventilation deep in the house.
Apart from these, sky-windows are also provided with each house for more light and air. Factory cut stairs, door, furniture are going to be used in the house minimizing water wastage. Moreover, solar panels are there to improve efficiency and reduce energy wastage. This is truly an interesting design. Hope similar innovative designs gather up speed so everybody has access to fresh light and air.



Via: Designboom




