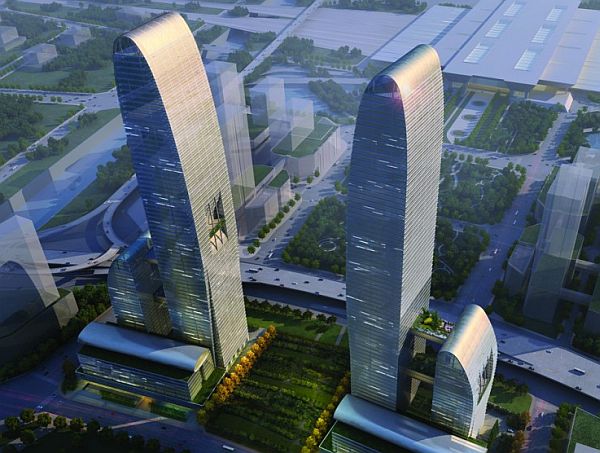
Inspired by the mountains that lie just outside the city of Zhengzhou, the Greenland Zhengzhou Towers project created by Brininstool, Kerwin and Lynch is an example of truly unique modern architecture that blends the local cultural influence with contemporary lines. Using the latest technological innovation and applying it to urban building design without making the structure feel out of place in a region that prides itself strongly on its history and culture, the project creates the perfect blend of local flavor, historic symbols and regional natural features.
The mixed-development project will provide the city with an astounding 6.5 million square feet of space within itself and is expected to incorporate a multitude of business and public spaces like a 5-star boutique hotel that will be housed on the top floors of the shorter of the towers that lie on the southern side of the site. The decidedly Eastern complex will feature office spaces as well as other public-use amenities like fitness centers, lap pools, spas and ballrooms.
With a decidedly modern interior lighting scheme, the complex will also feature more cosmopolitan aspects like outdoor terraces and meditation gardens that will allow the project to fit in seamlessly with the culture of the more historic residential parts of the city. A glazed curtain wall system will be the façade which will front the reinforced concrete and steel frame of the towers. A delicate and light skin will be wrapped on the dynamic frame with metal scrims, opaque spandrel glass and low-e vision glass finishes providing a dramatic light scheme to the interiors and will lend an equally dramatic visage to the building’s exteriors.
South-facing PV panels and use of light shelves also form a major part of the project’s ambition of making sustainability a priority in the final outcome of the structure. Shielding exposed parts of the building from the sun, and harnessing the energy to create effective passive strategies that allow the structure to be as sustainable and green as possible is one of the major components of the design as well. Since the proposed occupancy types differ in their usage, the structure can thus also ensure that businesses get the most magnificent view of the city without compromising on the efficiency of the usage of the floor space inside.
Via: Arch Daily




