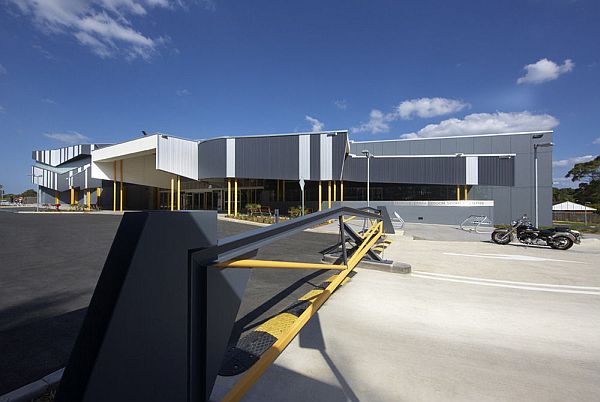 The architecture of the Morris lemma Indoor Sports Center in Riverwood reflects a fascinating amalgamation of a muscular, sporty soul with gentle natural panorama and poetic ethics. A large number of architecture firms had been shortlisted by the council which later zeroed in on McPhee Architects who definitely did not disappoint. The fantastic superstructure is just what the council members had anticipated. The sports complex has been christened after the former Premier of South Wales, Morris Lemma, who played an important role in the funding process.
The architecture of the Morris lemma Indoor Sports Center in Riverwood reflects a fascinating amalgamation of a muscular, sporty soul with gentle natural panorama and poetic ethics. A large number of architecture firms had been shortlisted by the council which later zeroed in on McPhee Architects who definitely did not disappoint. The fantastic superstructure is just what the council members had anticipated. The sports complex has been christened after the former Premier of South Wales, Morris Lemma, who played an important role in the funding process.
The Canterbury City Council went to great lengths while deliberating on how to build the sports complex. The basic premise that all the council members had in mind was to build a functional local sports community complex that exuded strength, inspired dedication and yet blended in with the local cultural and geographic context. The center has been creatively designed to make a plethora of sports activities possible, especially with its state-of-the-art sports premises, equipment and facilities. Considering the tight financial situation, McPhee Architects have done a very commendable job.
The medium sized complex has two ultra modern indoor sports courts, besides a well equipped gym. The complex also has an outdoor training facility apart from a physiotherapy center, canteen and Internet café. The architecture of the sports complex reflects a strong functional scheme that offers a visual effect from the center of the building to the Belmore road outside. The entire structure gives the impression of a finger box physically flowing along the east-west axis of the building site. Each metal finger like column displays an angular square window with unending views of the interiors.
The roof of each of these finger columns and the complex entrance are crowned with special awnings that blends in with the so called motion of the structure. The entire surface gives the impression of flowing waves as the architects employed building concepts such as rarefaction of wave strip patterns of the columns. The sharp angular strokes of interior roof trusses are symbolic of a sportsman’s spirit, stamina and grip. The architects laid special emphasis on color schemes while building. As a result, the structure creates awe and joy at first sight.
The architects incorporated elements of sustainable design by building an automated Venetian louvre outside the structure within the finger like columns. The basic objective was to protect the complex from the direct onslaught of the western sun. The building boasts of a heat recovery unit installed in the central air-conditioning room. The heat recovered is recycled to heat water. The structure also has a fully equipped rain water harvesting unit, besides roof skylight strips that harness natural light to the complex’s advantage.




