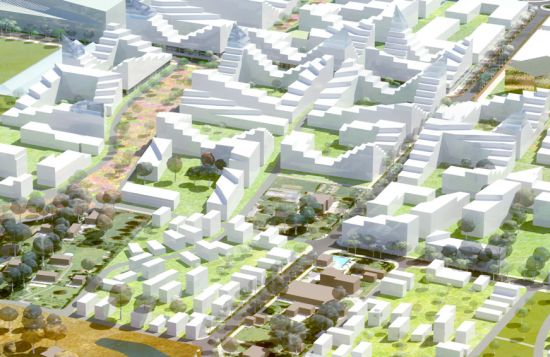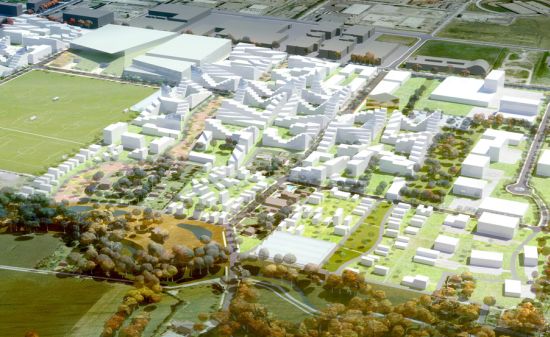
Eco Factor: Sustainable mixed use community with green areas.
Maxwan Architects + Urbanists have unveiled plans for a new industrial, leisure and housing community that will be constructed by following sustainable building practices. The challenge for the architects is to retain the qualities of the existing area while creating a new one.
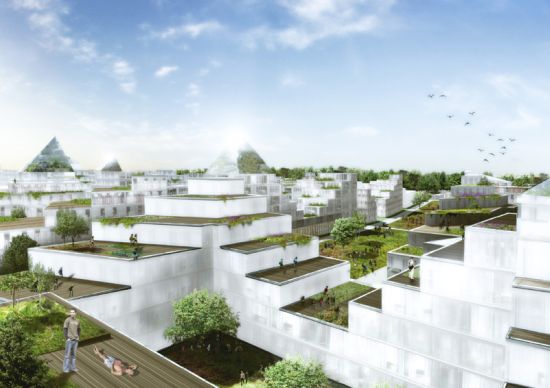
The design team proposes to make the entire site feel natural and provide links to the riverway via intense swaths of raw nature. This green grid forms a “Mondrian meets Pollack” grid, where large scale street network runs through the industrial area and transitions to a pastoral riverfront residential area.
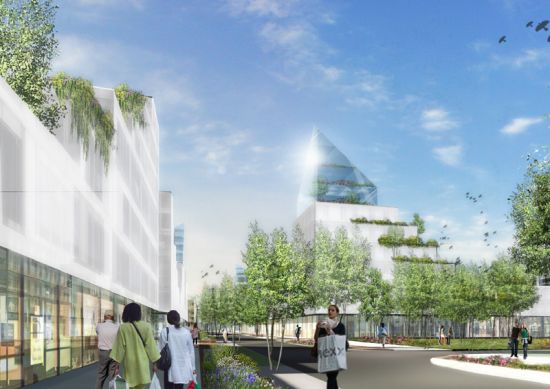
This transition is embraced by integrating gradient of building types from southwestern big box industrial area to a small scale residential area towards the northeastern side. It provides a variation in housing and open spaces on the site to encourage ecological richness and a socially sustainable community.
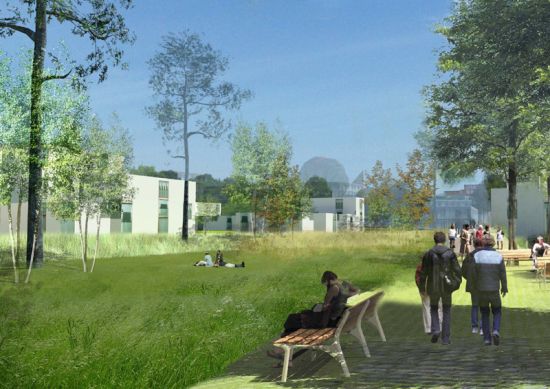
The design shifts the main street from the southern, traffic-intense border to the core of the site. The main street will host the highest density residential, mixed with shops, which will extend east towards other sports and leisure activities. Inspired by current green houses on site, the development will incorporate a living machine technology, capitalizing on the site’s existing fertile soils.

