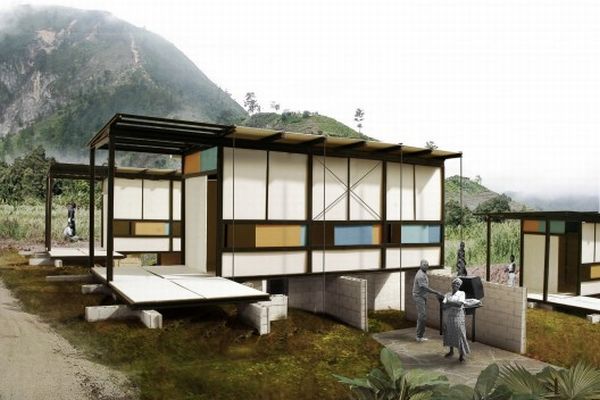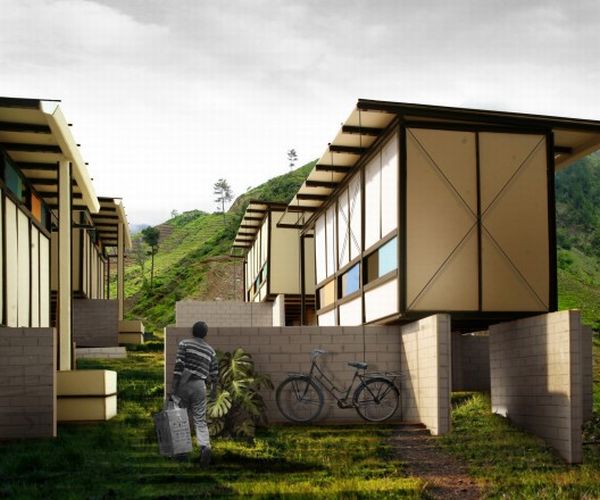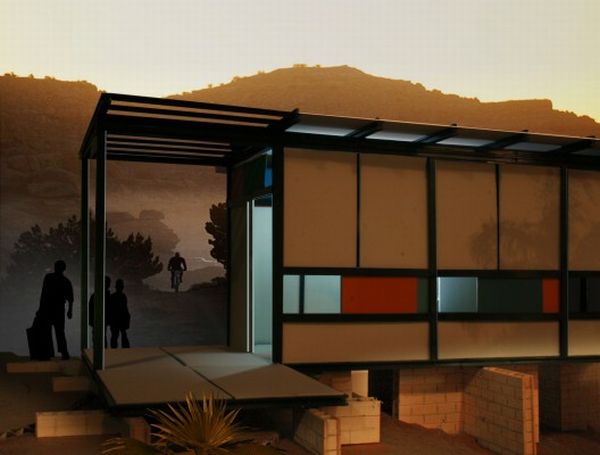
Any reference to Haiti conjures up grim images of disaster and death left by the devastating earthquake of 2010. This Caribbean nation became the center of attention of global media in May last year when it was hit by an earthquake of catastrophic magnitude that razed everything to ground. The estimated death toll soared to 316,000 and millions became homeless. The citizens suffered irreparable losses and life came to a screeching halt.
Following the disaster, aids started pouring in from all the nation across the globe. There were efforts to rebuild the nation. As a part of these efforts, the Miami firm, NC-office, is entrusted with the responsibility of constructing specially designed disaster relief houses in Haiti. The aim of this project is to create a small self sustained community that can support itself.

For building these structures, the firm proposes to use minimum available space for each house. Their plan comprises of four 8’ x 8’ modules with each module serving as a room. The room specified for living and dining is separated from the sleeping quarters with the space that is allocated for kitchen and bathroom . Outside the enclosed area there is a porch that can be used for a variety of purpose with slight alterations. The porch which is meant primarily for a private garden renders an ‘L’ shape to each house.
These houses are designed to reduce carbon footprints left by the users. A one 1 KW solar panel can generate the required electricity for the residents. They also incorporate a cistern to harvest rain water which can be used for their basic needs. The toilets of these houses are designed as self composting units that can take care of the sewage.
As for the exterior of the house, there are two strips of land that run parallel to each other. One strip lies on a low plane to facilitate viewing of garden while the other side is marked by the strip of windows that are placed on the top of the walls for cross ventilation. Unlike common glass windows, these windows come with decorative metal grills, mosquito nets and solid sliding panels.

These houses are constructed of light weight yet durable materials as Haiti falls in the earthquake zone. Besides, these constructions are also susceptible to strong lateral winds that accelerate weathering of all structures. Keeping these limitations in mind, the firm has decided to use 4” x 4” steel ‘H’ beams and columns for these houses. They also used Magnum Board panels for creating the walls. Each individual house that looks like a box that is placed on a series of masonry walls which lends support to entire structure.
Via; Archdaily




