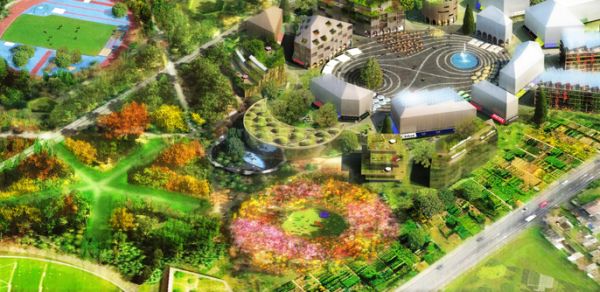
The mega structure:
Niderfeld, the state owned undeveloped area in the western edge of Dietikon, Switzerland, is about to undergo a gradual social and urban developmental process. To harness the area and explore greener possibilities, Kubota & Bachmann Architects had recently unveiled their master plan named Europan-10 for the city. The main aim of the architects has been to promote a distinct identity of the area which mirrors a distinct diverse flavor as well as uphold sustainable regional performance. The pattern, structure and volume of development of the area in regard to the housing, landscaping and public utility space has been envisioned to be guided principally to advocate a greener lifestyle.
What makes it mega?
To create a successful identity for any city its main weapon lies in unifying the strength of diversity. Working on these lines architects have designed buildings for Niderfeld to integrate families of diverse cultural, socioeconomic and economic backgrounds e.g. traditional families, patchwork families, students, high earners, childless couples, single mothers, working singles, single women in leading positions, senior citizens, short-term residents etc. Common integrated public spaces will include a park with a playground, a fountain and a lawn connecting all levels of the society.
The architects for the buildings will not be the same but will be dependent on the choices made by the respective real estate owners bringing about a diverse circumstantial developmental. The social mix created therein is expected to act as an incitement for residents from the outer areas looking for distinguished chic urban life.
The city is will be designed incorporating each existing structures along with the proposed ones to compose one congruent concept, with multidimensional public space surrounding these buildings.
Eco credentials:
All buildings in this proposed urban composition are to be made of wood. The roofs will be equipped with solar panel and bedecked with organic gardens to support a greener eco-system. Due to the presence of the nearby river and water bodies constructing underground parking lots will be costlier. Constructing parking-lots above ground and adding solar panels on their roofs will reduce costs as well as support renewable energy for street lighting. Small office village to replace tall large building reducing overheads cost and conserving power.
Public spaces, parks ,forests manifested in one common area with proposed common multi-storeyed parking lots,saving on public spaces getting eaten off in parking provisions. To separate the crowded zones and keep loud city noises away from residential areas organic gardens of 20-25 m size is proposed to demarcate zoned areas from the roads.
To absorb the heavy emissions of sound and fuel along the road small strips of forested vegetation have been proposed. A smart, sustainable and diverse environment successfully brings in high infrastructural investments the fruits of which can be enjoyed by local residents as well as the governmental bodies.
Via: Evolo




