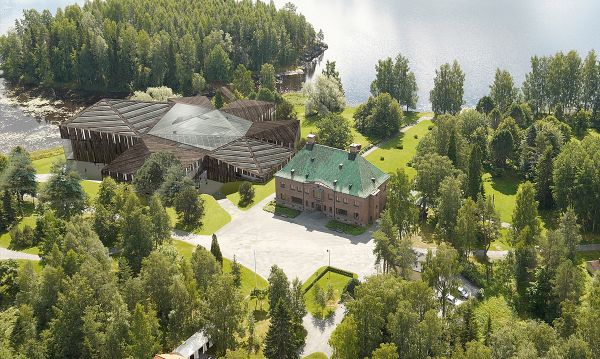
The project design proposal for Serlachius Art Museum Gösta in Finland by FRAMA Architeknen BDA from Dusseldorf, Germany, is a sustainable one that tries to protect the delicate natural landscape of the museum by making the building blend with the surroundings. The plan of the building somewhat resembles a square-shaped center-point or ‘heart’ of the new building with similar-shaped extensions on all sides spread on a large area of 4700 sq.m. The pre-existing museum building – the Joenniemi Manor – is located near the wings of the new museum and in interconnected to the new premises via an underground route.
The wings or extensions of the new Serlachius Museum annexe building all emerge from the ‘heart’ of the building’s central gathering spot that functions as the assembly hall, the ticketing counter, shop, foyer – literally functioning as the gateway to the other exhibition wings and spaces of the new museum. The entire architectural design by the FRAMA architects is such that the building is sustainable and energy-efficient. The ceiling of the new museum is made out of glass – a central atrium- so as to make optimum use of daylight and also gives an outdoor impression to the visitors.
The building plan laid down by FRAMA is one that would give visitors a feeling of oneness with nature – as the huge glass windows and central glass atrium give an outdoor impression – and blends in with the landscape of the museum.
Via: Bustler




