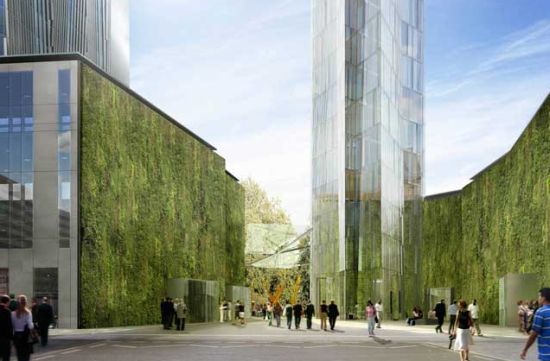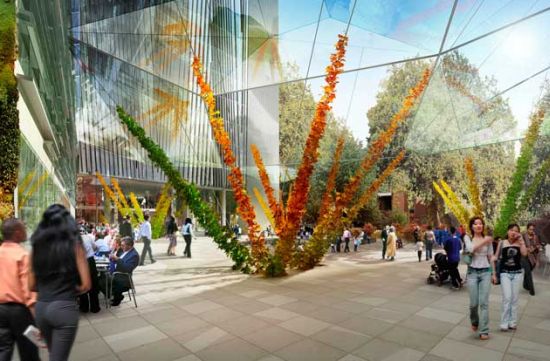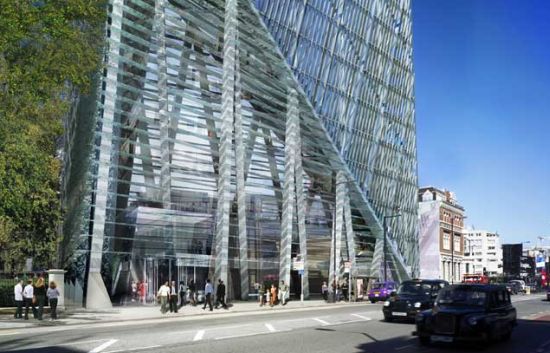
Eco Factor: Mixed-use energy-saving development.
Wilkinson Eyre Architects have unveiled their proposal for the redevelopment of the 20 Blackfriars Road in the city of London. The sustainable mixed-use development will combine a 23-story building containing 18,000sqm of commercial and a 42-story tower with 286 unit residential building and a new public square.

Both the skyscrapers will complement each other, with waste heat being harvested from the commercial building and using it to supplement the heat requirements of the residential units. The towers respond to the wider cityscape, the form derived from the site’s relationship to important landmarks across London.

Each triangulated facet of the façade of the building reflects the light and sky in a different way to break down the building’s mass. These facades are modified according to their orientation to respond to the environment and maximize views and incorporating angled louvers and glass ‘shingles’ to effectively shade the interior from the sun to control heat gain and reduce energy consumption.




